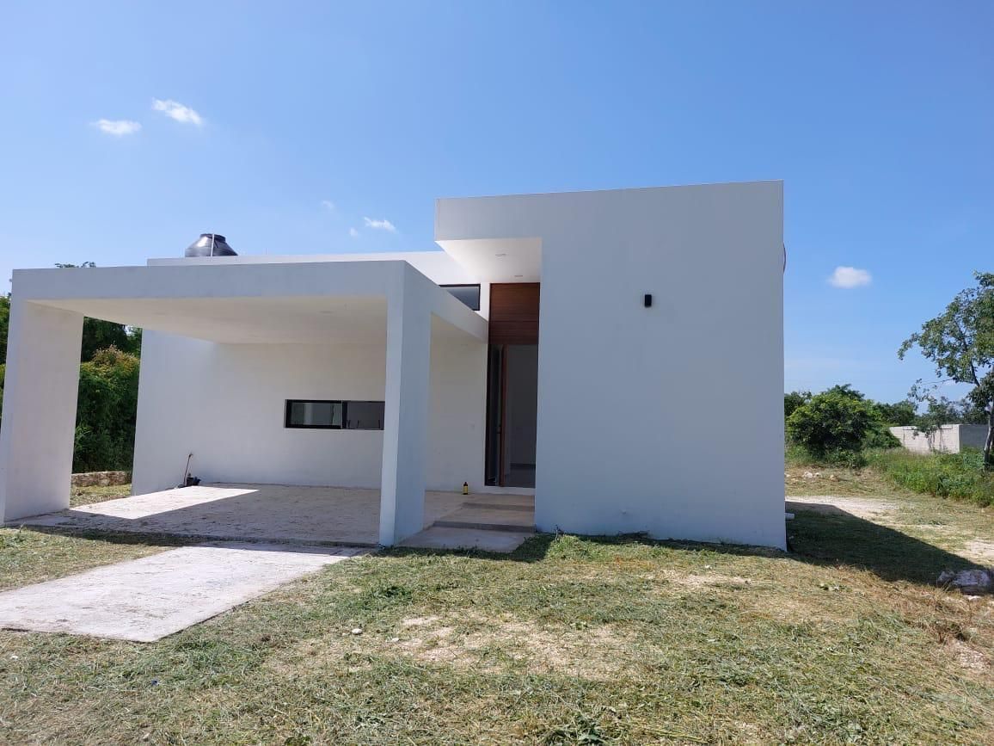
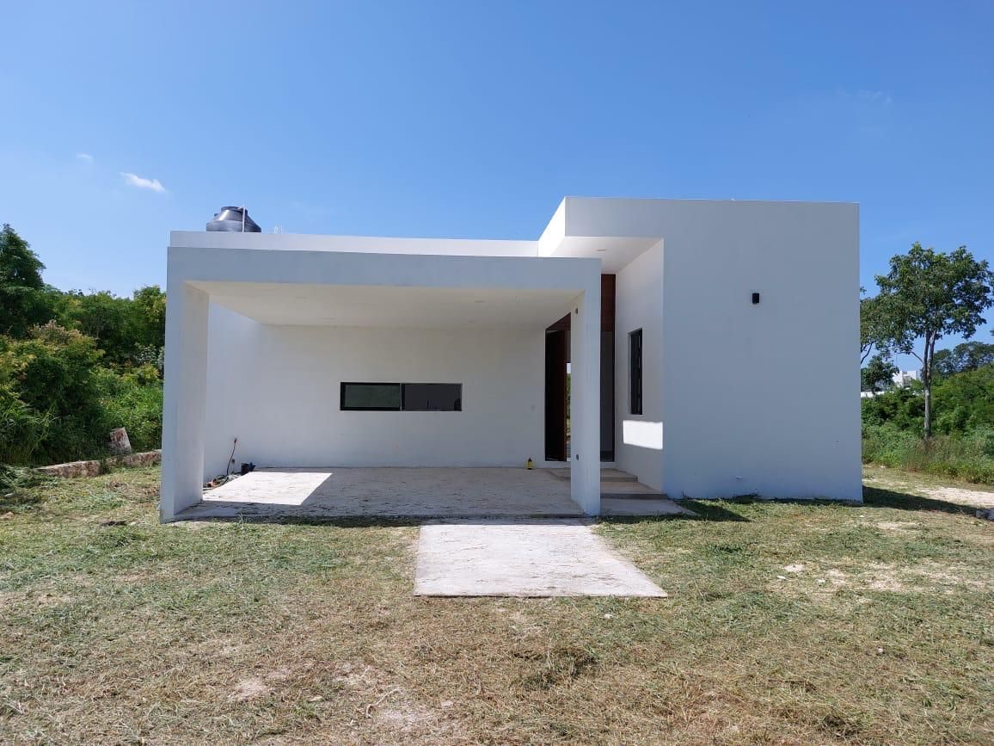
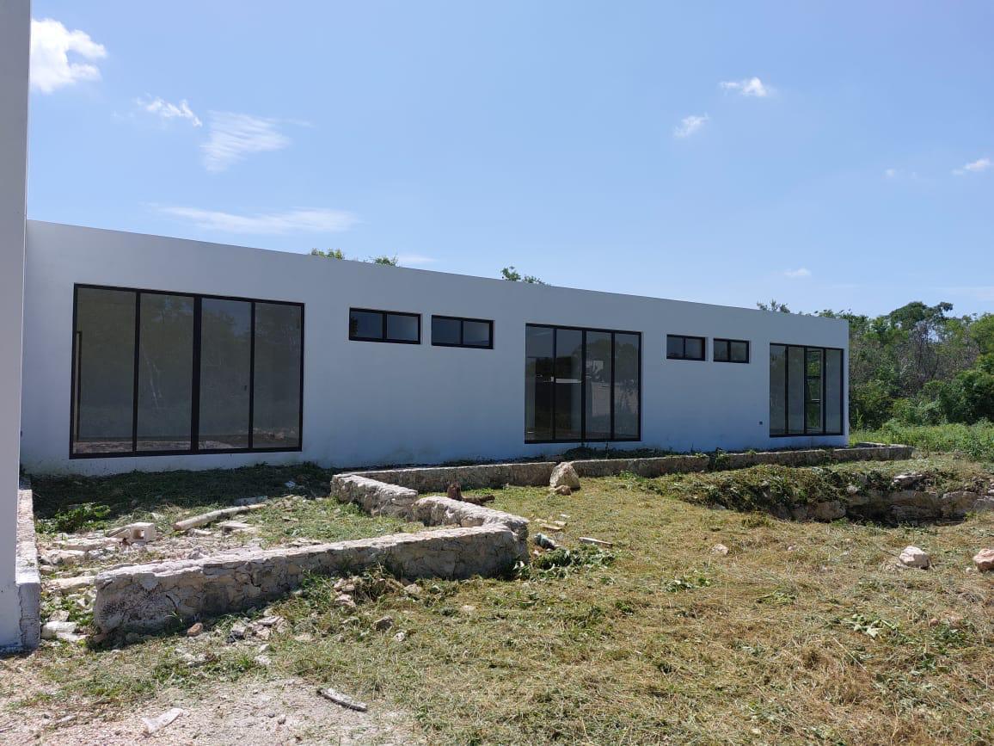
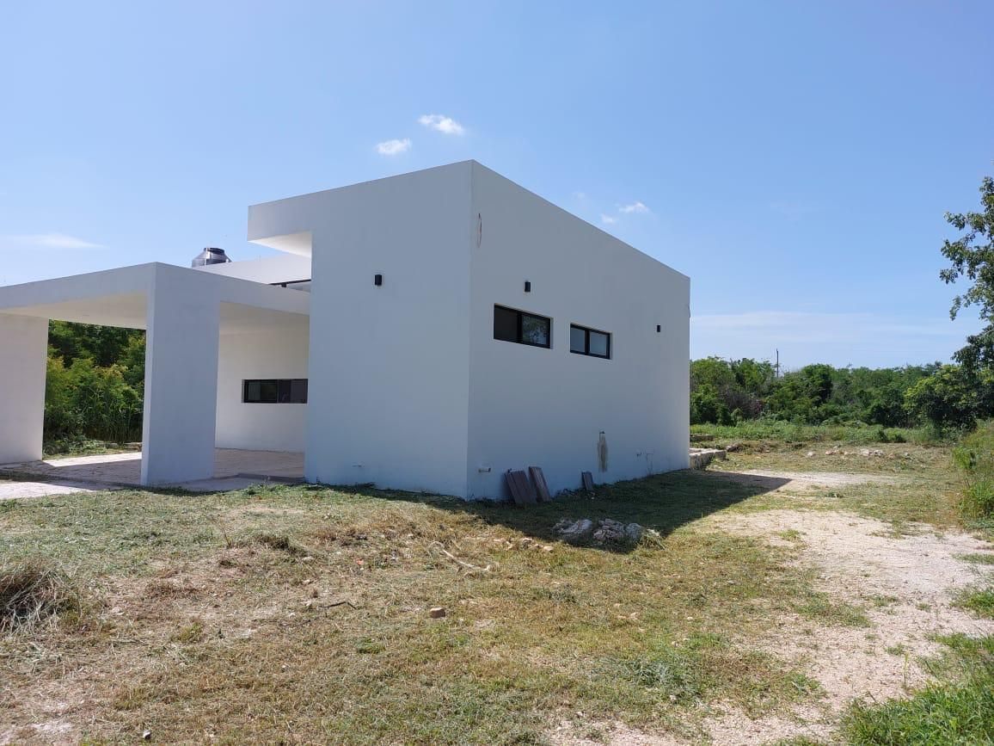
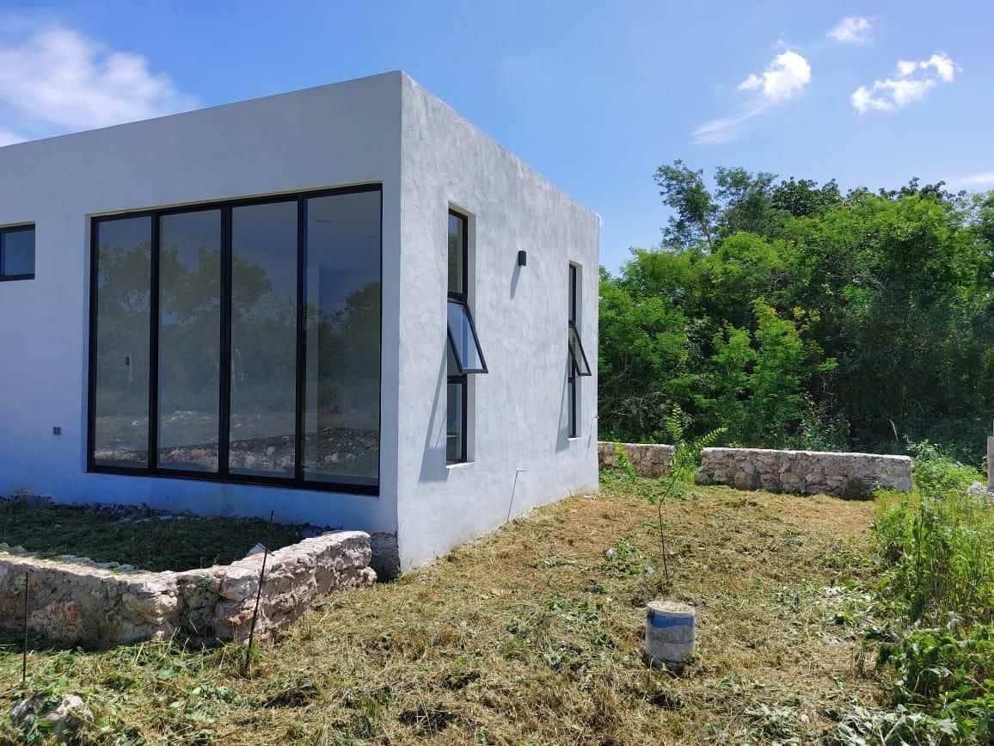
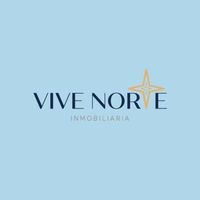
House for sale in Komchen in Mérida Yucatán
15 minutes from the port of Progreso and 10 minutes from the Siglo XXI convention center.
1 Floor
The main part of the house is finished and habitable.
It is delivered with a terrace and pool excavation.
It has a construction of approximately 247m2
Features:
Living room - Dining room - Kitchen - Double height with a view of the pool
3 bedrooms with bathroom and walk-in closet each.
4th bedroom or study and a full bathroom shared with guests.
Kitchen with countertop and granite bar
Pantry and service room
Covered garage with space for 2 cars
Preparations ready for mini-split
It has 2 wells
1 automated well with filling pump
60 x 60 vitropiso
4-burner stove
All rooms with a view of the pool
Travertine marble finishes in the bathrooms
Bathrooms with soap dishes and fixed screens with tempered glass
Linen closet in the hallway to the rooms
Connection with CFE meter and working light
Water tank
Preparation for gas tank
North-South orientation
Natural septic tank in front of the house
Brand new
Payment method:
Own resources or bank credit.
Free of encumbrance.
Ready to deed.
In credit operations, the total price will be determined based on the variable amounts of credit and notarial concepts that are consulted with the promoters
Property free of encumbrance
Prices and availability subject to change without prior notice
Information and measurements provided are approximate and must be confirmed with the relevant documents
Photographs are non-binding and non-contractual
Information and appointments at 9995035353 Vive Norte Real Estate.
In accordance with the provisions of NOM-247-2021, the total price reflected is determined based on the variable amounts of notarial and credit concepts, which must be consulted with the promoters in accordance with NOM-247-2021*
CDO-3ROSCasa en venta en Komchen en Mérida Yucatán
A 15 minutos del puerto de Progreso y 10 minutos del centro de convenciones Siglo XXI.
1 Planta
La parte principal de la casa esta terminada y habitable.
Se entrega con terraza y excavación de alberca.
Tiene una construcción de aproximadamente 247m2
Características:
Sala- Comedor - Cocina - A doble altura con vista a la alberca
3 recamaras con baño y closet vestidor c/u.
4ta recamara o estudio y baño completo compartido con visitas.
Cocina con meseta y barra de granito
Alacena y cuarto de servicio
Cochera techada con espacio para 2 autos
Preparaciones listas para minisplit
Cuenta con 2 pozos
1 Pozo automatizado con bomba de llenado
Vitropiso de 60 x 60
Estufa de 4 hornillas
Todas las habitaciones con vista a la alberca
Acabados de mármol traventino en los baños
Baños con jaboneras y canceles fijos con cristal templado
Closet de blanco en el pasillo hacia los cuartos
Acometida con medidor de CFE y luz funcionando
Tinaco
Preparación para el tanque de gas
Orientación Norte-Sur
Fosa séptica natural enfrente de la casa
A estrenar
Método de pago:
Recurso propio o crédito bancario.
Libre Gravamen.
Lista para escriturar.
En operaciones de crédito el precio total se determinará en función de los montos variables de conceptos de crédito y notariales que son consultados con los promotores
Propiedad libre de gravamen
Precios y disponibilidad sujetos a cambios sin previo aviso
Información y medidas provistas son aproximadas y deberán ratificarse con los documentos pertinentes
Fotografías no vinculantes ni contractuales
Informes y Citas al 9995035353 Vive Norte Inmobiliaria.
En conformidad a lo establecido en la NOM-247-2021 el precio total reflejado se ve determinado en función de los montos variables de conceptos notariales y de crédito, dichos deberán ser consultados con los promotores en conformidad a la NOM-247-2021*
CDO-3ROS

