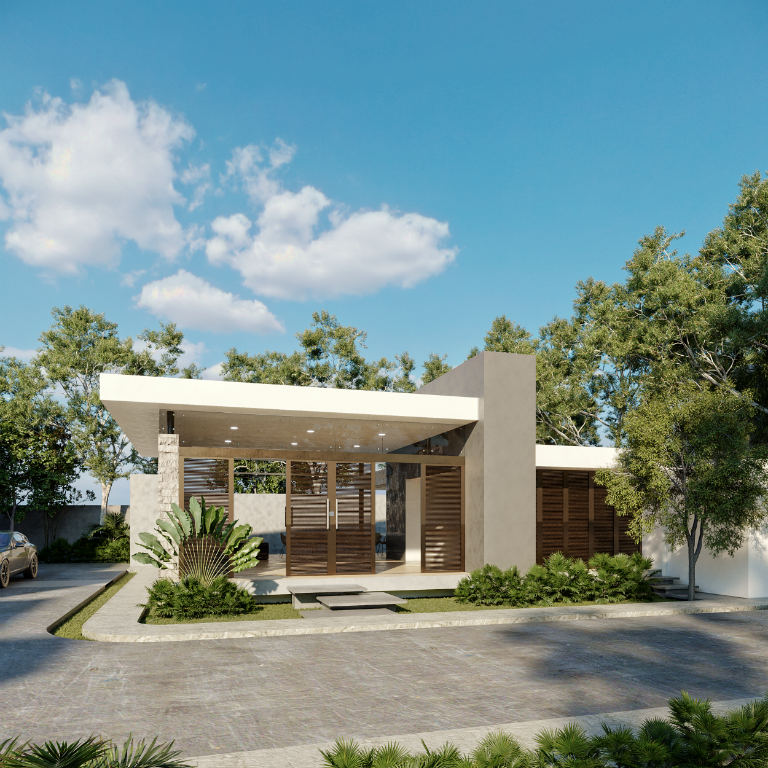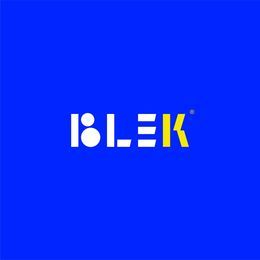





14 Residential Houses with luxury finishes.
-Access booth with 24/7 surveillance with bathroom
full, interior lighting.
-Irrigation system.
-Parking for visitors.
-Garbage area.
-Area of meters
Amenities:
Clubhouse - Central Park
- common areas
-Event room for approx. 50 people
-Service area with banquet bar
-Bar area with periquera bar
-Terrace
-Separate bathrooms for Men/ Women
-Area for table tennis
-Grill area
-Pool
-Winery
Model A House:
315.81 m2
Ground floor:
-Roofed garage for 3 vehicles
-Lobby
-Interior cellar
-Double height main lobby
-Kitchen with pantry area and breakfast bar
-Living room
-Dining room
-Full bathroom for visitors
-Family room with full bathroom and study area
-Terrace
-Pool
-Service corridor
-Service room with laundry area
-Laying area
Upper floor:
-Master bedroom with walk-in closet and bathroom with two sinks. (Includes balcony with terrace view)
-Bedroom 1 closet dressing room in bathroom area and full bathroom
-Bedroom 2 closet dressing room in bathroom area and full bathroom (Includes balcony with view of the central park)
- White closet
Model B house:
316.09 m2
Ground floor:
-Roofed garage for 3 vehicles
-Lobby
-Interior cellar
-Double height main lobby
-Kitchen with pantry area and breakfast bar
-Living room
-Dining room
-Full bathroom for visitors
-Family room with full bathroom and study area
-Terrace
-Pool
-Service corridor
-Service room with laundry area
-Laying area
Upper floor:
-Master bedroom with walk-in closet and bathroom with two sinks. (Includes balcony with terrace view)
-Bedroom 1 closet dressing room in bedroom area and full bathroom
-Bedroom 2 closet dressing room in bedroom area and full bathroom. (Includes balcony with a view of the central park)
-White closet
Delivery January 202414 Casas Residenciales con acabados de lujo.
-Caseta de acceso con Vigilancia 24/7 con baño
completo, iluminación interior.
-Sistema de riego.
-Estacionamiento para visitas.
-Área de basura.
-Área de medidores
Amenidades:
Casa club - Parque central
- áreas comunes
-Salón de eventos para aprox. 50 personas
-Área de servicio con barra para banquetes
-Área de bar con barra periquera
-Terraza
-Baños independientes Hombre/ Mujeres
-Área para juego pingpong
-Área para asador
-Piscina
-Bodega
Casa Modelo A:
315.81 m2
Planta baja:
-Cochera para 3 vehículos techada
-Vestíbulo
-Bodega interior
-Doble altura de vestíbulo principal
-Cocina con área de alacena y desayunador
-Sala
-Comedor
-Baño completo para visitas
-Family room con baño completo y área de estudio
-Terraza
-Piscina
-Pasillo de servicio
-Cuarto de servicio con área de lavado
-Área de tendido
Planta alta:
-Recámara principal con closet vestidor y baño con dos lavabos. (Incluye balcón con vista a la terraza)
-Recámara 1 closet vestidor en área de cuarto y baño completo
-Recámara 2 closet vestidor en área de cuarto y baño completo (Incluye balcón con vista al parque central)
- Clóset de blancos
Casa modelo B:
316.09 m2
Planta baja:
-Cochera para 3 vehículos techada
-Vestíbulo
-Bodega interior
-Doble altura de vestíbulo principal
-Cocina con área de alacena y desayunador
-Sala
-Comedor
-Baño completo para visitas
-Family room con baño completo y área de estudio
-Terraza
-Piscina
-Pasillo de servicio
-Cuarto de servicio con área de lavado
-Área de tendido
Planta alta:
-Recámara principal con closet vestidor y baño con dos lavabos. (Incluye balcón con vista a la terraza)
-Recámara1 closet vestidor en área de cuarto y baño completo
-Recámara 2 closet vestidor en área de cuarto y baño completo. (Incluye balcón con vista al parque central)
-Clóset de blancos
Entrega Enero 2024

