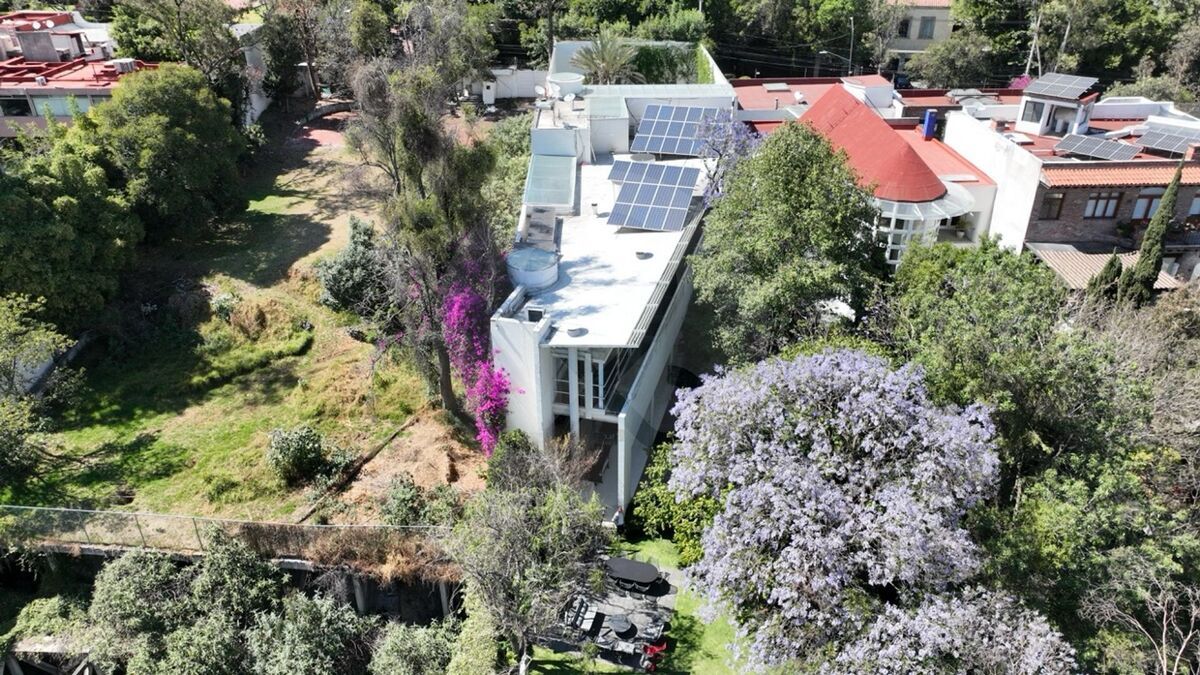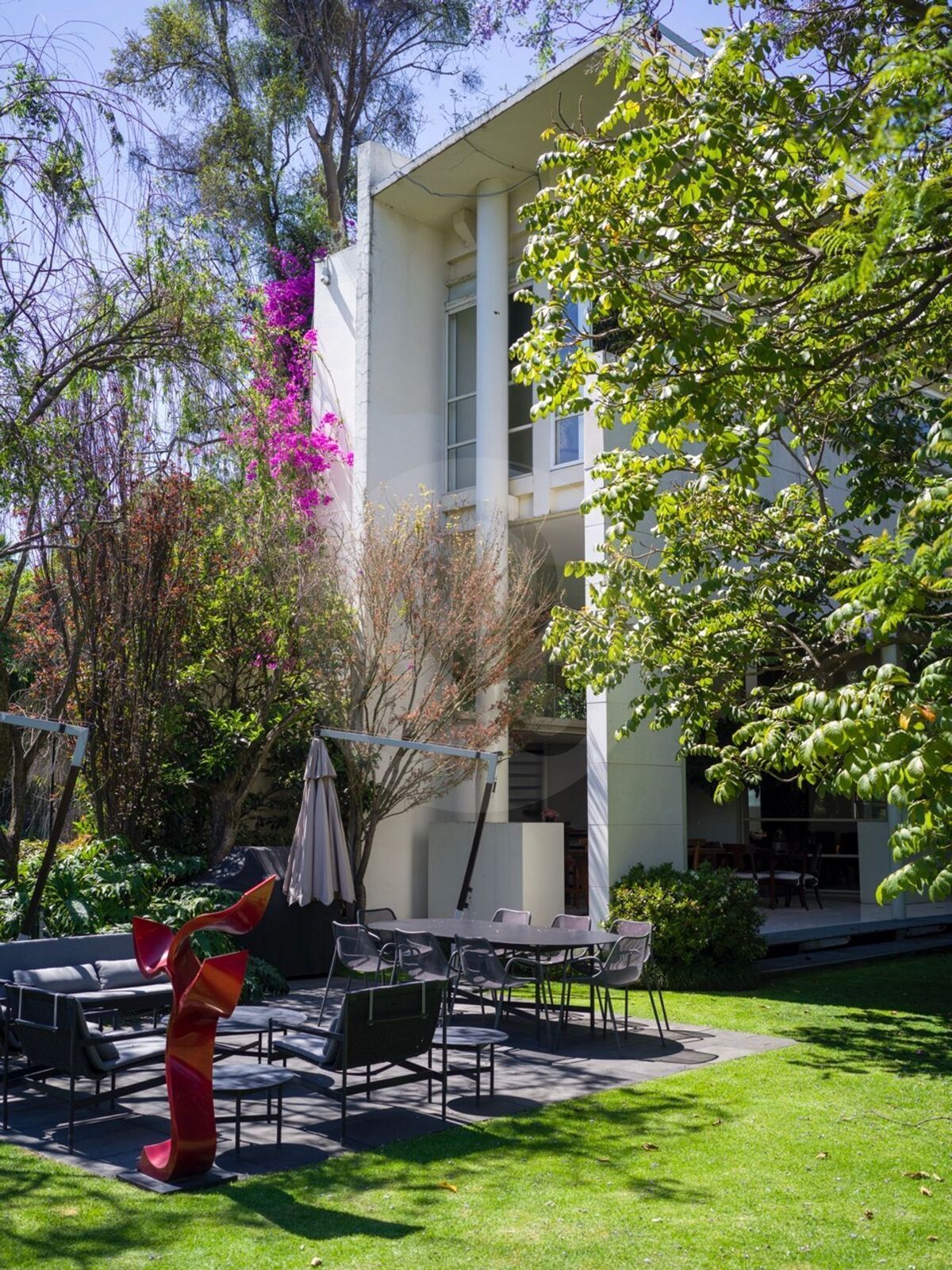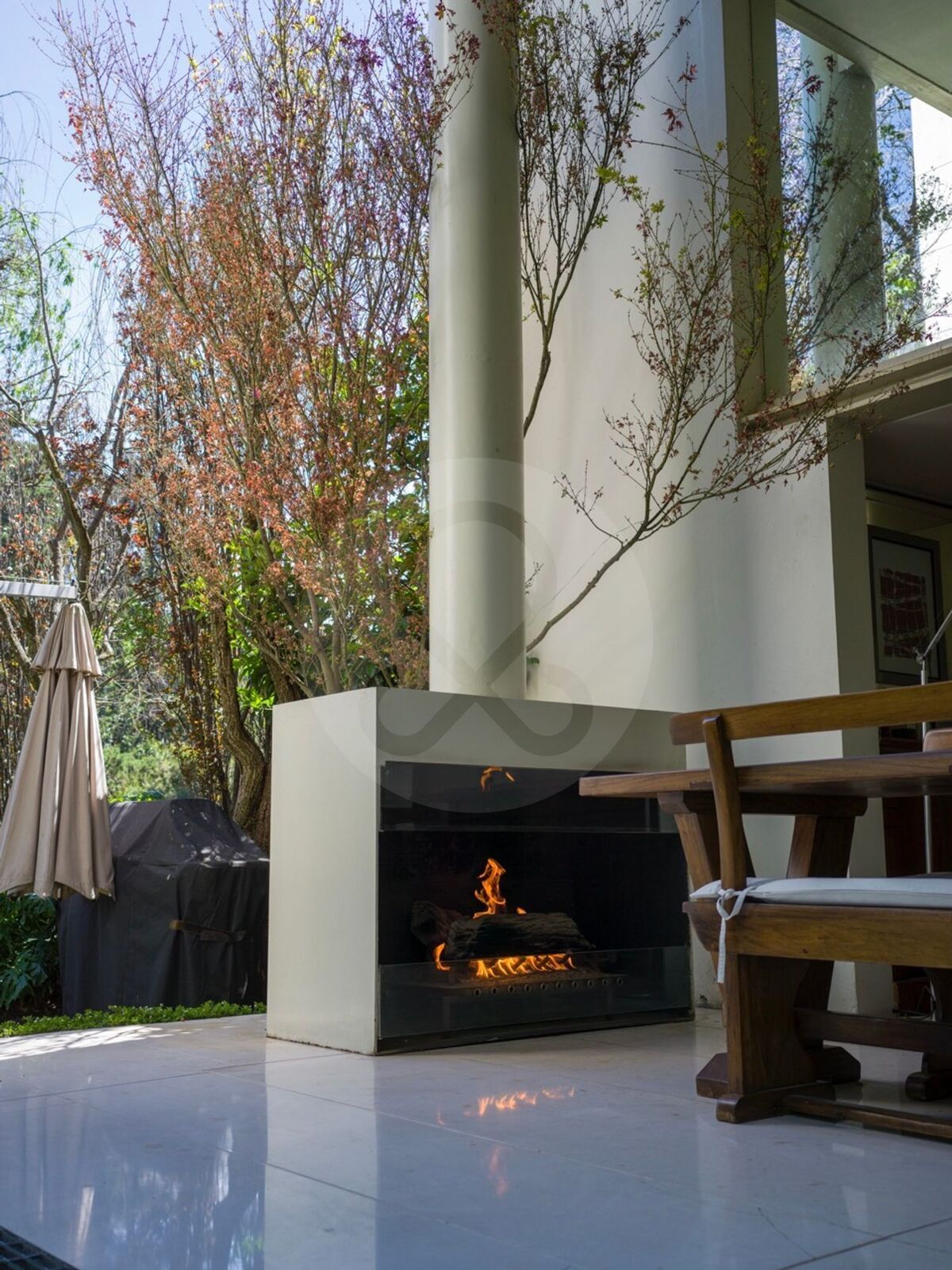




Casa Lomas Altas is an exceptional residence designed by architect Mauricio Gómez de Tuddo. Its enormous tree-filled garden gives the impression of floating over the ravine, offering an unparalleled view of Mexico City. The high ceilings, large windows, and open terraces amplify this feeling, making the space feel even more spacious and special.
Features:
- 3 bedrooms, all with closet and private balcony
- 3 full bathrooms
- 3 fireplaces
- 2 half bathrooms
- Gym
- Game room
- Study
- Living room
- Dining room
- Terrace integrated with the living and dining areas
- Bar
- Outdoor social areas
- Spacious tree-filled garden
- Italian kitchen D’arq
- Pantry
- Laundry room
- Service room
- Large storage room
- "Drive-in" style garage for 5 cars
- Security booth at the entrance
Highlights:
- Carrara marble countertops in the kitchen
- Lutron smart lighting system
- Wenge wood floors and ceilings from Margaritelli and Capri limestone
- Ornamental fountains indoors and outdoors
- Indoor trees for a unique atmosphere
- Large capacity cistern with water recirculator
- Spectacular views of Mexico City
- Generous heights
Perfectly located in one of the best residential areas of the city. Visits by appointment only.Casa Lomas Altas es una residencia excepcional diseñada por el arquitecto Mauricio Gómez de Tuddo. Su enorme jardín arbolado, da la impresión de flotar sobre la barranca, ofreciendo una vista inigualable de la Ciudad de México. Los techos altos, los grandes ventanales y las terrazas abiertas amplifican esta sensación, haciendo que el espacio se sienta aún más amplio y especial.
Características:
- 3 recámaras, todas con clóset y balcón privado
- 3 baños completos
- 3 chimeneas
- 2 medios baños
- Gimnasio
- Sala de juegos
- Estudio
- Sala
- Comedor
- Terraza integrada con las áreas de sala y comedor
- Bar
- Áreas sociales exteriores
- Amplio jardín arbolado
- Cocina italiana D’arq
- Despensa
- Cuarto de lavado
- Cuarto de servicio
- Bodega amplia
- Cochera estilo “drive-in” para 5 autos
- Caseta de seguridad en la entrada
Detalles a destacar:
- Cubiertas de mármol Carrara en cocina
- Sistema de iluminación inteligente Lutron
- Pisos y techos de madera Wenge de Margaritelli y Caliza Capri
- Fuentes ornamentales interiores y exteriores
- Árboles interiores para una atmósfera única
- Cisterna de gran capacidad con recirculador de agua
- Espectaculares vistas a la Ciudad de México
- Alturas generosas
Excelentemente ubicada en una de las mejores zonas residenciales de la ciudad. Visitas únicamente con previa cita.