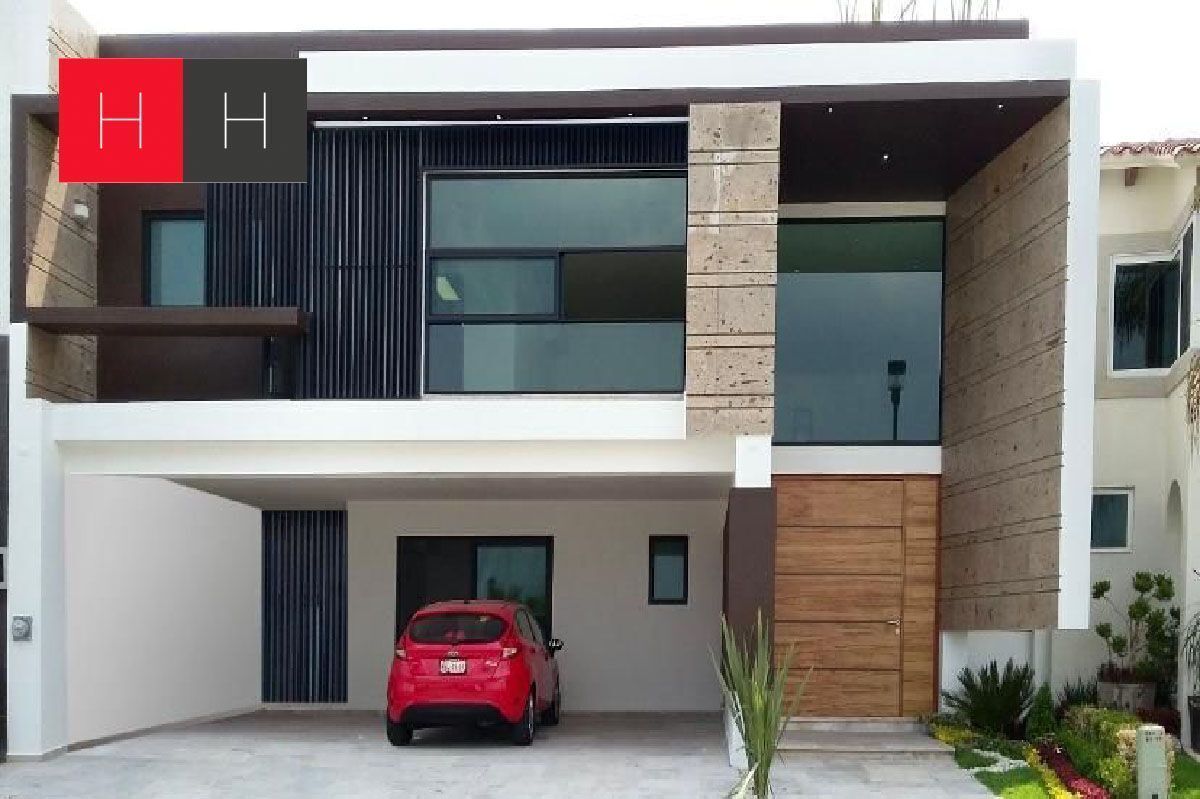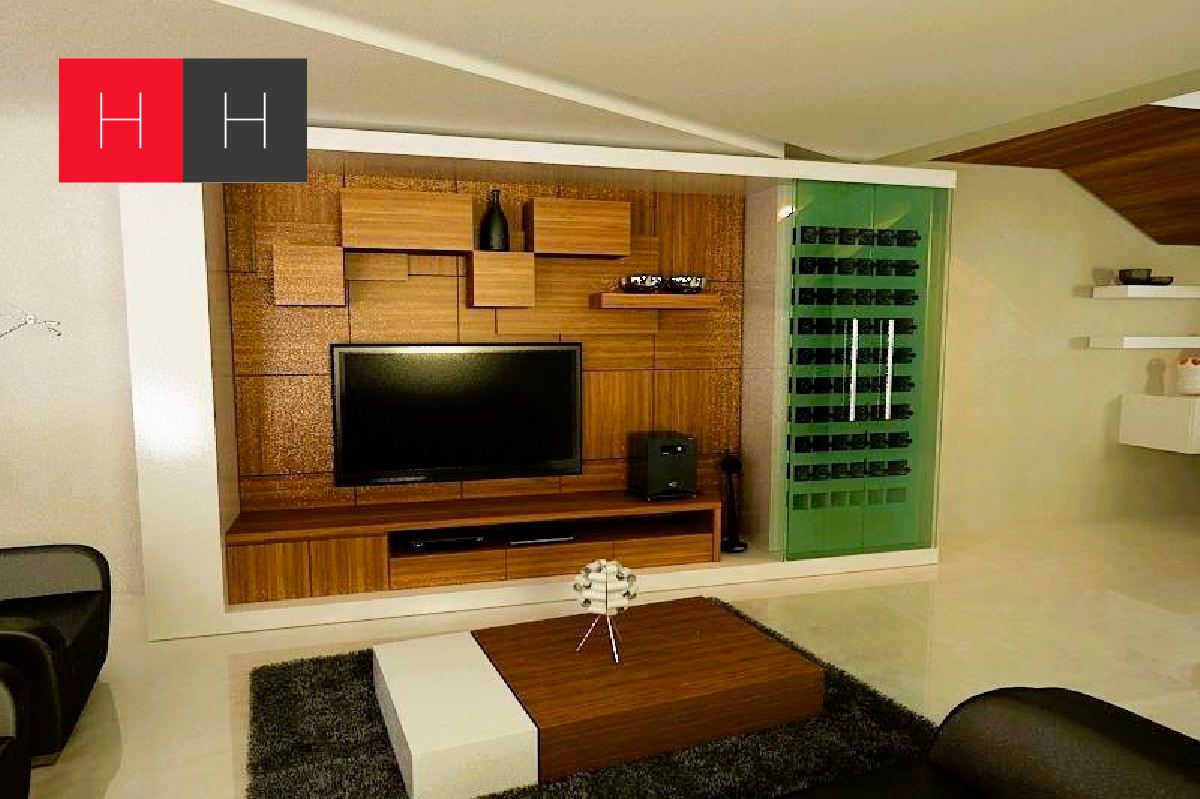





House for Sale in Lomas de Angelópolis 1, Cluster 333
The house has a land area of 330m2 and a construction area of 489m2 distributed over 3 levels.
Ground Floor: Covered garage for 3 cars, with an independent door to the house and light with motion sensor. Double-height entrance hall. Bedroom with closet, TV unit, and bathroom. Living-dining room with TV unit and walnut wood wine cellar. Installation for high-fidelity wireless sound system, ceiling with ambient colored lighting, and large windows with views of the garden.
Spacious integral kitchen, equipped with gas stove, granite island with double electric stove, lower pantry, and multi-socket bar. Double sink with food waste disposer. Italian slides for drawers. Ample space for breakfast area. Large wooden pantries with space for TV. Ceiling with ambient colored lighting. Large windows with views of the garden. Exit to a hallway leading to the garage, with tubular door and security lock. Garden with lighting and sound installation and outdoor speakers, dog kennel, and storage room.
1st Level: Master bedroom with walk-in closet and bathroom with double sink, double jacuzzi, and family room. Installation for high-fidelity sound system. One secondary bedroom with walk-in closet, bathroom with jacuzzi, and view of the garden. One secondary bedroom with walk-in closet, bathroom, terrace, and view of the garden. All bedrooms have a TV unit and walnut or mahogany wood bookshelf, laminated wood flooring, double curtains, blackout, and decorative.
2nd Level: Cinema with walnut wood furniture and installation for high-fidelity Home Theatre, 120-inch screen, and projector. Bookshelves in the office area in walnut wood. Roof garden with lighting, high-fidelity sound with outdoor speakers, half bathroom, large grill, sink, table, and marble benches. Service room with full bathroom. Laundry room with installation for cold and hot water, gas, and ironing area, outdoor area for drying clothes. Additional services: Mini Split air conditioning, with cold and warm air, in the living-dining room and in all rooms. Installation for high-fidelity sound system. Marble floors. Intercom in the kitchen, first and second levels. 10,000-liter cistern with pump, two gas water heaters, hydropneumatic, solar water heater. Internet and telephone services, with voice over IP technology, fiber optic. Voice and data network with coverage throughout the house via WiFi equipment, as well as a wired network distributed throughout the house, to connect all types of equipment that require a wired connection to the network. A storage room and a concrete dog kennel. All the lighting in the house is low-consumption LED type.
Located in front of a green area. The house is 9 years old.Casa en Venta en Lomas de Angelópolis 1, Cluster 333
La casa cuenta con un terreno de 330m2 y Construcción de 489m2 distribuidos en 3 Niveles.
Planta Baja: Cochera techada para 3 autos, con puerta independiente a la casa y luz con sensor de
movimiento. Recibidor a doble altura. Recámara con closet, mueble para TV y baño. Sala-comedor
con mueble de TV y cava en madera de nogal. Instalación para sistema de sonido inalámbrico de
alta fidelidad, plafón con luz ambiental de colores y ventanales con vistas al jardín.
Amplia cocina integral, equipada con parrilla de gas, isla de granito con parrilla eléctrica doble,
alacena inferior y barra multicontactos. Doble tarja con triturador de alimentos. Correderas
italianas para cajones. Amplio espacio para desayunador. Grandes alacenas de madera con espacio para TV. Plafón con luz ambiental de colores. Ventanales con vistas al jardín. Salida hacia pasillo que conduce a la cochera, con puerta de tubular y cerradura de seguridad. Jardín con iluminación e instalación de sonido y bocinas para exteriores, perrera y bodega.
1er. Nivel: Recámara principal con vestidor y baño con doble lavabo, jacuzzi doble y family room.
Instalación para sistema de sonido de alta fidelidad. Una recámara secundaria con vestidor, baño con jacuzzi, y vista al jardín. Una recámara secundaria con vestidor, baño, terraza y vista al jardín. Todas las recámaras cuentan con mueble de TV y librero de madera de nogal o caoba, piso de madera laminada, cortinas dobles, blackout y decorativa.
2o. Nivel: Cine con mueble en madera de nogal e instalación para Home Theatre de alta fidelidad,
pantalla de 120 pulgadas y proyector. Libreros en área de oficina en madera de nogal. Roof garden
con iluminación, sonido de alta fidelidad con bocinas para exteriores, medio baño, asador grande, fregadero, mesa y bancas de mármol. Cuarto de servicio con baño completo Lavandería con instalación de agua fría y caliente, gas y lugar para planchado, área exterior para tendido de ropa.Servicios adicionales: Aire acondicionado tipo mini Split, con aire frío y cálido, en la sala-comedor y en todas las habitaciones. Instalación para sistema de sonido de alta fidelidad. Pisos de mármol. Interfón en la cocina, el primero y el segundo nivel. Cisterna de 10,000 litros con bomba, dos calentadores de gas, hidroneumático, calentador solar de agua. Servicios de internet y telefónico, con tecnología de voz sobre IP, de fibra óptica. Red de voz y datos con cobertura en toda la casa através de equipos WiFi, además de una red cableada distribuida en toda la casa, para conectar todo tipo de equipos que requieran una conexión cableada a la red. Una bodega y una perrera de concreto. Las luminarias de toda la casa son de tipo LED de bajo consumo.
Ubicada frente a un área verde. Antigüedad de la casa 9 años.

