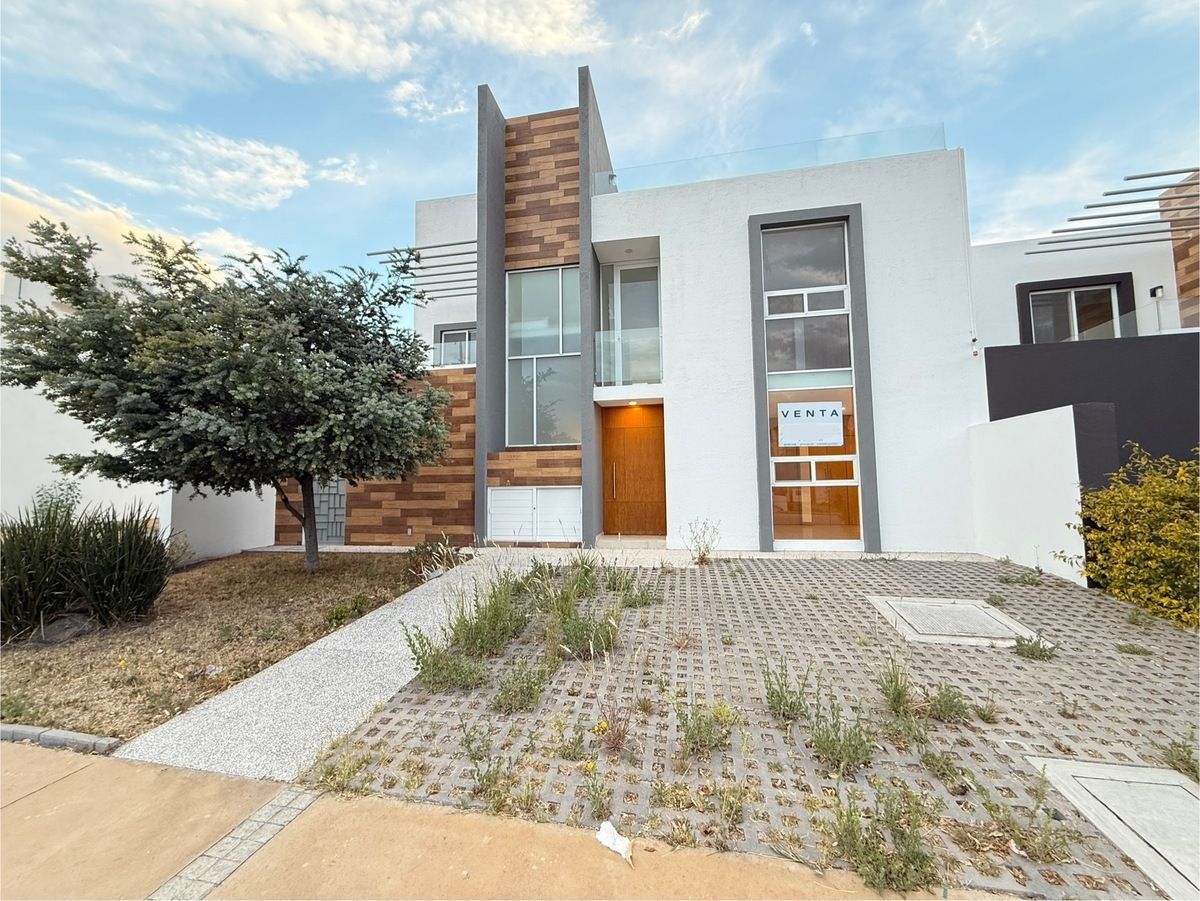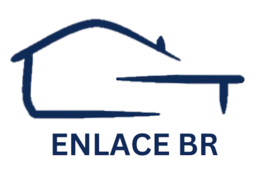





RESIDENCE ON TWO LEVELS WITH A BUILT AREA OF 292.50M2
ORIENTATION: NORTH-SOUTH
ABOUT THE ARCHITECTURAL PROJECT:
Contemporary project modulated in volumes, spacious, ventilated, and illuminated with adequate orientation to take advantage of cross ventilation and seasonal sunlight.
GROUND FLOOR
- Garage for two cars
- Front and back garden
- Vestibular access
- Guest bathroom
- Office
- Living room with double height and large dining room
- Spacious kitchen equipped with a hood and gray granite countertops
- Interior garden with a fountain and water curtain
- Secondary bedroom with large closets and full bathroom
- Service hallway with sink
UPPER FLOOR
- Master bedroom with large terrace, walk-in closet, and bathroom with double sink
- Secondary bedroom with closet and full bathroom
- Sliding doors to optimize spaces
- TV room.
ROOF GARDEN
- Service room with full bathroom
- Laundry room with drying area
- Roof garden with bar
CONSTRUCTION ASPECTS:
- Slabs with brick and waterproofing, ensuring better quality to avoid humidity.
- Hidden installations
- Fiber optic internet of up to 150mb
- Electrical service of 220kv
- Hydrosanitary network managed by the developer
- American oak veneer furniture
CONSTRUCTION SYSTEM
Walls: red fired brick from the region
Party walls: block
STRUCTURE:
Reinforced steel with 3/8”, 1/2” and 3/4” rods
SLABS:
Intermediate floor: reticular 25cm thick
Roof: solid slab
Concrete: made on site and supplied by Holcim Apasco
Windows: national white aluminum 3” and 2”
FLOORS AND COATINGS
Interceramic tile
Interceramic tiles
CARPENTRY: American oak veneer
SANITARY FURNITURE:
White with 2 and 4lt flush
INSTALLATIONS:
5000 lt cistern
1hp pressurizer
Gas heater for 4 services
300 kg stationary gas tank
Electrical installation at 220w
Independent circuits for outlets and lamps, independent circuits in ovens
Excellent location with immediate connectivity to the main access roads to Querétaro, 3 minutes from Bernardo Quintana Norte and the south-west bypass via highway 400, as well as excellent connectivity to the Querétaro-Mexico highway via highway 420 without the need to go through the city. 5 minutes from schools and shopping centers.RESIDENCIA EN DOS NIVELES CON UN ÁREA CONSTRUIDA DE 292.50M2
ORIENTACIÓN: NORTE-SUR
DEL PROYECTO ARQUITECTÓNICO:
Proyecto contemporáneo modulado en volúmenes, espacios amplios, ventilados e iluminados con orientación adecuada a fin de aprovechar la ventilación cruzada y los asoleamientos estacionales.
PLANTA BAJA
- Cochera para dos autos
-Jardín frontal y posterior
-Acceso vestibular
- Baño de visitas
-Oficina
- Estancia con doble altura y amplio comedor
- Espaciosa cocina equipada con parrilla campana y con cubiertas de granito gris
- Jardín interior con fuente con cortina de agua
-Recamara secundaria con amplios closets y baño completo
- Pasillo de servicio con tarja
PLANTA ALTA
- Recámara principal con amplia terraza, vestidor y baño con doble lavabo
- Recamara secundaria con closet y baño completo
- Puertas corredizas para optimizar espacios
- Sala de TV.
ROOF GARDEN
- Cuarto de servicio con baño completo
-Cuarto de lavado con área de tendido
-Roof garden con barra
ASPECTOS CONSTRUCTIVOS:
- Losas con ladrillo e impermeabilizante lo que le garantiza mejor calidad para evitar humedades.
- Instalaciones ocultas
- Internet en fibra Óptica de hasta 150mb
- Servicio eléctrico de 220kv
- Red hidrosanitaría administrada por el desarrollador
- Muebles de chapa de encino americano
SISTEMA CONSTRUCTIVO
Muros: tabique rojo recocido de la región
Muros colindantes: tabicón
ESTRUCTURA:
Acero armado con varilla de 3/8”, 1/2” y 3/4”
LOSAS:
Entrepiso: reticular de 25cm de espesor
Azotea: losa maciza
Concreto: hecho en obra y surtido por holciom apasco
Cancelería: aluminio de 3” y 2” blanco nacional
PISOS Y RECUBRIMIENTOS
Loseta de intercerámic
Azulejos interceramic
CARPINTERÍA: Chapa de encino americano
MUEBLES SANITARIOS:
Blancos con flush de 2 y 4lt
INSTALACIONES:
Cisterna de 5000 lt
Presurizador de 1hp
Calentador para 4 servicios a gas
Tanque estacionario de gas de 300 kg
Instalacion electrica a 220w
Circuitos independientes de contactos y lamparas, circuitos
Independientes en hornos
Excelente ubicación con conectividad inmediata a las principales vías de acceso a Querétaro, a 3 minutos de Bernardo quintana norte y el libramiento sur poniente vía la carretera 400, así mismo excelente conectividad a la carretera querétaro-mexico via la carretera 420 sin la necesidad de pasar por la ciudad. A 5 minutos de escuelas y centros comerciales
