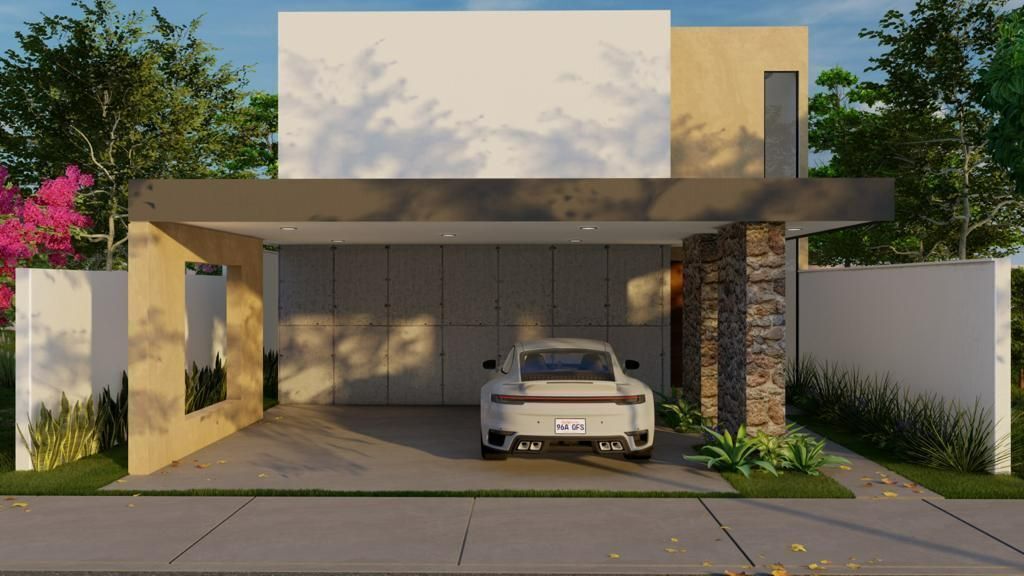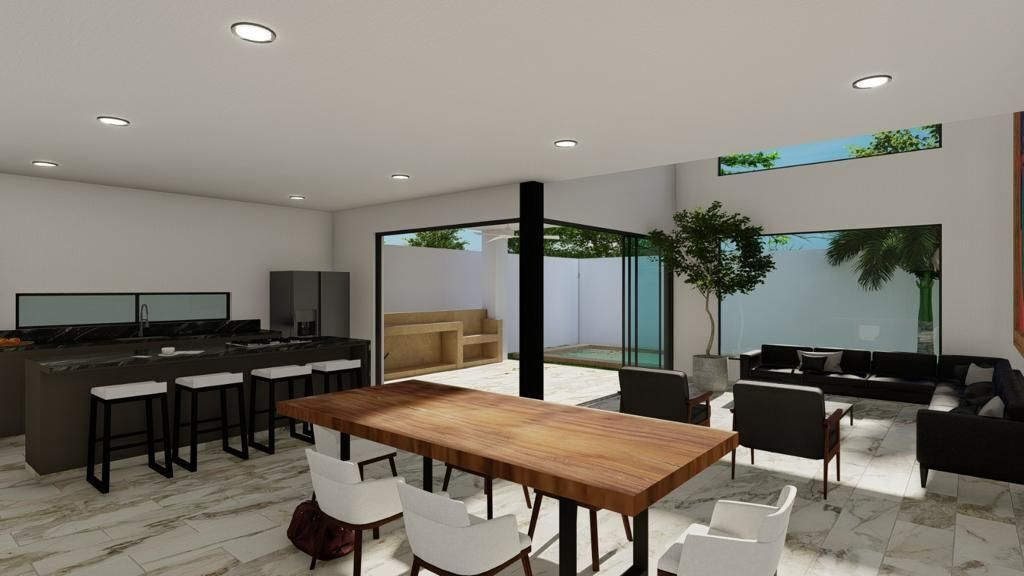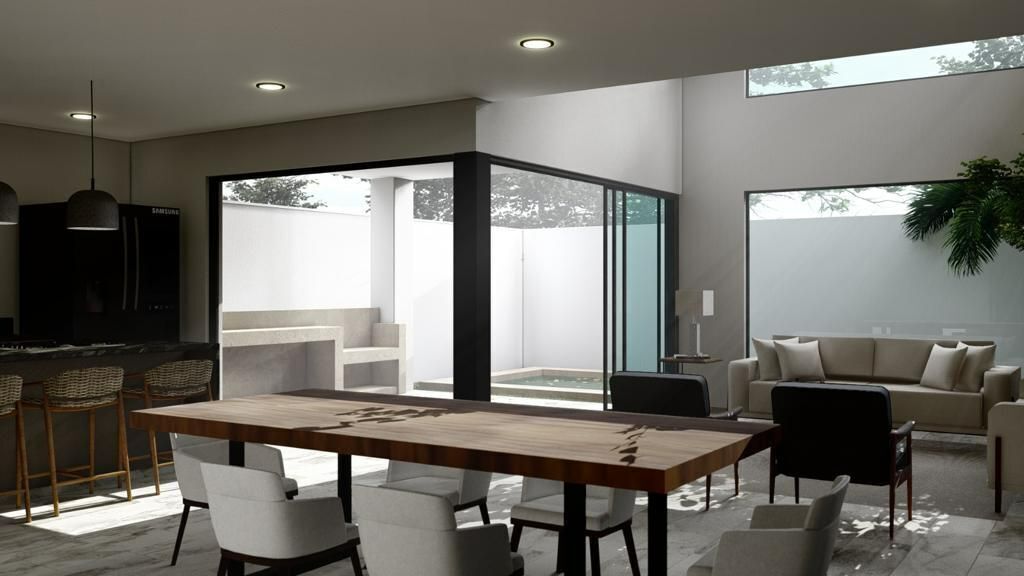





AirePuro is a development of 136 residential lots designed to offer its inhabitants spacious and natural spaces that allow them to harmoniously connect with themselves. Its location not only creates a different environment but also guarantees customers a high added value area where their heritage will grow along with their quality of life.
GROUND FLOOR
-Living room
-Dining room
-Kitchen
-1 Bedroom with walk-in closet
-1 and 1/2 bathrooms
-Service closet
-Covered terrace
-Pool
-Covered parking for 2 cars
UPPER FLOOR
-Family room
-2 Bedrooms with walk-in closet
-2 bathrooms
EQUIPMENT
-Carpentry in kitchen
-Semi-dressed closets
-Bathroom fixtures
AMENITIES
-Jogging circuit
-Functional circuit
-Paddle court
-Basketball court
-Soccer field
-Gym
-Pool
-Swimming channel
-Spiro
-Yoga room
-Physiotherapy and massage room
-Playground
-Rustic park
-Pet park
-Zen garden
-Terrace
-Event garden
-Grill area
-Game cave
-Kids club
-Labyrinth
-Organic garden
ALSO INCLUDES
-24/7 surveillance booth
-Perimeter walls with electric fence
-24-hour monitored surveillance cameras
-Fingerprint registration system for workers
-Gate Guard System for entry control and invitations
DELIVERY DATE: 8 months after the signing of the purchase-sale promise
PAYMENT METHOD: Published price paying 30% down payment.
*Availability and prices subject to change without prior notice
*Images or Renders for illustrative purposes only
*Furniture and/or decoration NOT included in the price
*Only the equipment mentioned in the description is included
*Taxes and notarial expenses NOT included in the sale price
*In credit operations, the total price will be determined based on the variable amounts of credit concepts and notarial expenses, which must be consulted with the promoters.AirePuro es un desarrollo de 136 lotes residenciales diseñado para ofrecer a sus habitantes espacios amplios y naturales que les permitan conectar armoniosamente consigo mismos. Su ubicación permite no sólo crear un ambiente diferente sino también garantiza a los
clientes una zona de alta plusvalía en el que su patrimonio crecerá junto con su calidad de vida.
PLANTA BAJA
-Sala
-Comedor
-Cocina
-1 Recámara con closet vestidor
-1 y 1/2 baños
-Closet de servicio
-Terraza techada
-Alberca
-Estacionamiento techado para 2 coches
PLANTA ALTA
-Family room
-2 Recámaras con closet vestidor
-2 baños
EQUIPAMIENTO
-Carpintería en cocina
-Closets semi-vestidos
-Cancelería en baños
AMENIDADES
-Circuito de jogging
-Circuito funcional
-Cancha de pádel
-Cancha de basquet
-Cancha de futbol
-Gimnasio
-Alberca
-Canal de nado
-Spiro
-Salón de yoga
-Salón de fisioterapia y masaje
-Parque infantil
-Parque rústico
-Parque para mascotas
-Jardín zen
-Terraza
-Jardín para eventos
-Área de grill
-Game cave
-Kids club
-Laberinto
-Huerto orgánico
TAMBIEN CUENTA CON
-Caseta de vigilancia 24/7
-Bardas perimetrales con cerco eléctrico
-Cámaras de vigilancia monitoreadas 24 horas
-Sistema de registro con huella digital para trabajadores
-Gate Guard System para control de entrada e invitaciones
FECHA DE ENTREGA: 8 meses después de la firma de promesa de compra-venta
METODO DE PAGO: Precio publicado pagando el 30% de enganche.
*Disponibilidad y precios sujetos a cambio sin previo aviso
*Imágenes o Renders únicamente para fines ilustrativos
*Mobiliario y/o decoración NO incluida en el precio
*Solamente se incluye el equipamiento mencionado en la descripción
*impuestos y gastos notariales NO incluidos en el precio de venta
*En operaciones con crédito el precio total se determinará en función de los montos variables de conceptos de crédito y gastos notariales, los cuales deben ser consultados con los promotores.

