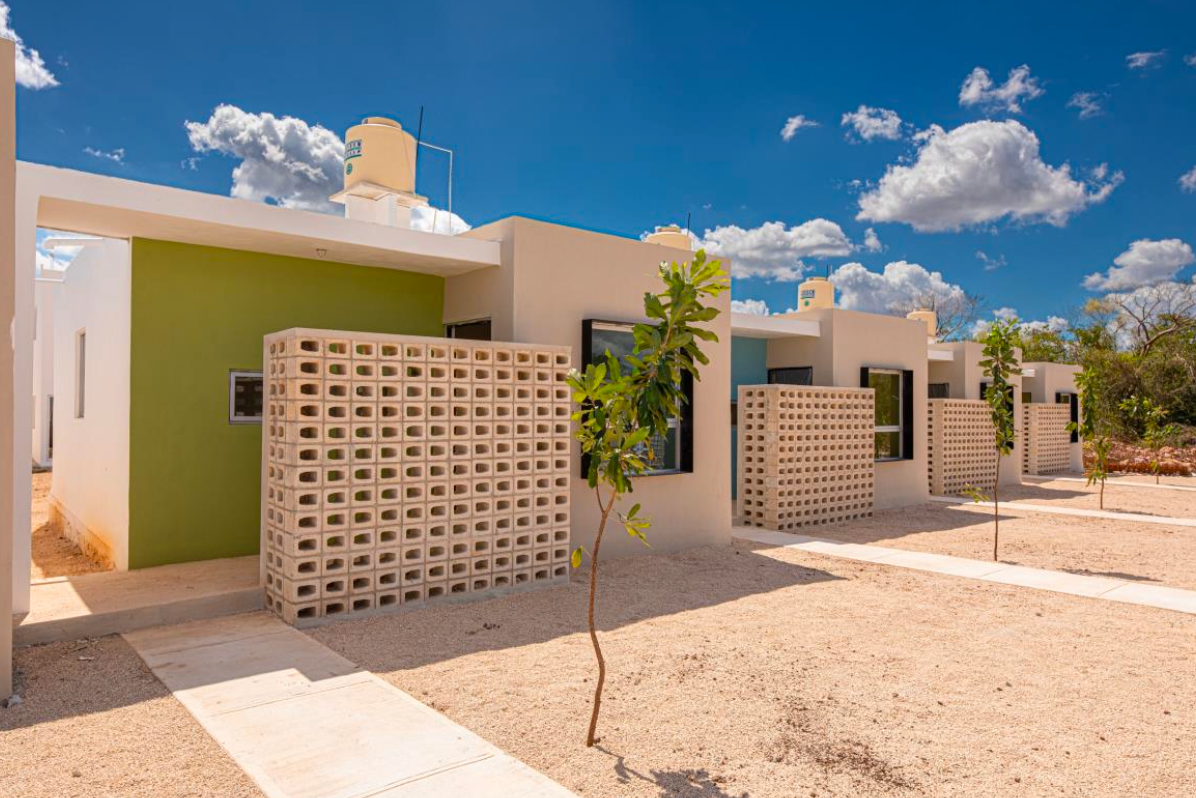





DEVELOPMENT DESCRIPTION
The Amaneceres Nuevo Oriente subdivision will be located in a high-growth area in the city of Mérida, near schools, convenience stores, pharmacies, and hospitals; our subdivision will have areas and spaces that you can enjoy with your family, the Amaneceres subdivision will consist of 89 homes and 7 different housing models that you can choose according to what you have always dreamed of acquiring.
___________________________________________________________________
DESCRIPTION OF THE MODELS
Model 59 ONE FLOOR
Living Room / Dining Room.
Kitchen with ceramic bar with granite finishes. Master bedroom with closet area.
Secondary bedroom with closet area. Shared full bathroom.
Terrace.
_____________________________
Model 65 ONE FLOOR
Living Room / Dining Room.
Kitchen with ceramic bar with granite finishes. Master bedroom with closet area.
Secondary bedroom with closet area. Shared full bathroom.
Terrace.
_____________________________
Model 83 TWO FLOORS
GROUND FLOOR
Living Room / Dining Room.
Kitchen with ceramic bar with granite finishes. Half bathroom for guests.
Terrace. UPPER FLOOR
Secondary bedroom with closet area. Master bedroom with closet area. Shared full bathroom.
___________________________
Model 93 TWO FLOORS
GROUND FLOOR
Living Room. Dining Room.
Kitchen with ceramic bar with granite finishes. Secondary bedroom with closet area.
Shared full bathroom. Terrace.
UPPER FLOOR
Master bedroom with closet area. Shared full bathroom.
_____________________________
Model 108 TWO FLOORS
GROUND FLOOR
Living Room. Dining Room.
Kitchen with ceramic bar with granite finishes. Secondary bedroom with closet area.
Half bathroom for guests. Terrace.
UPPER FLOOR
Master bedroom with closet area. Secondary bedroom with closet area. Shared full bathroom.
___________________________________
Model 123 and 123c TWO FLOORS
GROUND FLOOR
Living Room / Dining Room.
Kitchen with ceramic bar with granite finishes. Secondary bedroom with closet area.
Interior light well.
Shared full bathroom. Terrace.
UPPER FLOOR
Secondary bedroom with closet area. Master bedroom with closet area and balcony. Laundry area.
Shared full bathroom.
ADDITIONALS INCLUDED
Instant water heater. Light bulbs.
Trash can.
Endemic tree in facade. Hammock hooks.
NOT INCLUDED
Perimeter walls.
Delivery: Immediate, consult prices and availability.
***Prices from:....
Reservation: $10,000 pesos (5 natural days)
Down payment: Houses ready for delivery will go directly to deed, houses in pre-sale require a minimum of 5% down payment. Accepted payment methods: Infonavit, Fovissste, Issfam, Banking, and Own resources.
*Maintenance fee: N/A
*Reserve fund (extraordinary): N/A
***Notices
*The prices published in this sheet are for reference and do not constitute a binding offer and may be modified by the developer at any time and without prior notice.
*Likewise, the prices published here do not include amounts generated by the contracting of mortgage loans, nor do they include expenses, rights, and notarial taxes, items that will be determined based on the variable amounts of credit concepts, notarial fees, and applicable tax legislation.DESCRIPCIÓN DEL DESARROLLO
El fraccionamiento Amaneceres Nuevo Oriente estará ubicado en una zona de alto crecimiento en la ciudad de Mérida, cerca de escuelas, tiendas de conveniencia, farmacias y hospitales; nuestro fraccionamiento constará con áreas y espacios que podrás disfrutar en compañía de tu familia, el fraccionamiento Amaneceres será conformado por 89 viviendas y 7 diferentes modelos de vivienda que podrás elegir conforme a lo que siempre soñaste adquirir.
___________________________________________________________________
DESCRIPCIÓN DE LOS MODELOS
Modelo 59 UN PISO
Sala / Comedor.
Cocina con barra de cerámica con acabados de granito. Recámara principal con área de closet.
Recámara secundaria con área de closet. Baño completo compartido.
Terraza.
_____________________________
Modelo 65 UN PISO
Sala / Comedor.
Cocina con barra de cerámica con acabados de granito. Recámara principal con área de closet.
Recámara secundaria con área de closet. Baño completo compartido.
Terraza.
_____________________________
Modelo 83 DOS PISOS
PLANTA BAJA
Sala / Comedor.
Cocina con barra de cerámica con acabados de granito. Medio baño de visitas.
Terraza. PLANTA ALTA
Recámara secundaria con área de closet. Recámara principal con área de closet. Baño completo compartido.
___________________________
Modelo 93 DOS PISOS
PLANTA BAJA
Sala. Comedor.
Cocina con barra de cerámica con acabados de granito. Recámara secundaria con área de closet.
Baño de completo compartido. Terraza.
PLANTA ALTA
Recámara principal con área de closet. Baño completo compartido.
_____________________________
Modelo 108 DOS PISOS
PLANTA BAJA
Sala. Comedor.
Cocina con barra de cerámica con acabados de granito. Recámara secundaria con área de closet.
Medio baño de visitas. Terraza.
PLANTA ALTA
Recámara principal con área de closet. Recámara secundaria con área de closet. Baño completo compartido.
___________________________________
Modelo 123 y 123c DOS PISOS
PLANTA BAJA
Sala / Comedor.
Cocina con barra de cerámica con acabados de granito. Recámara secundaria con área de closet.
Cubo de luz interior.
Baño completo compartido. Terraza.
PLANTA ALTA
Recámara secundaria con área de closet. Recámara principal con área de closet y balcón. Área de lavado.
Baño completo compartido.
ADICIONALES INCLUIDOS
Calentador de paso. Focos.
Bote de basura.
Árbol endémico en fachada. Hamaqueros.
NO INCLUYE
Bardas perimetrales.
Entrega: Inmediata, cosnultar precios y disponibilidad.
***Pecios desde:....
Apartado: $10,000 pesos (5 días naturales)
Enganche: Casas listas para entrega se irán directo a escritura, casas en preventa mínimo el 5% de enganche. Forma de pago aceptadas: Infonavit, Fovissste, Issfam, Bancario y Recurso propio.
*Cuota de mantenimiento: N/A
*Fondo de reserva (extraordinario): N/A
***Avisos
*Los precios publicados en esta ficha son de referencia y no constituyen una oferta vinculante y pueden ser modificados por la desarrolladora en cualquier momento y sin previo aviso.
*Así mismo, los precios aquí publicados no incluyen, cantidades generadas por contratación de créditos hipotecarios, ni tampoco gastos, derechos e impuestos notariales, rubros que se determinarán en función de los montos variables de conceptos de créditos, aranceles notariales y legislación fiscal aplicable.
Kanasin, Kanasín, Yucatán
