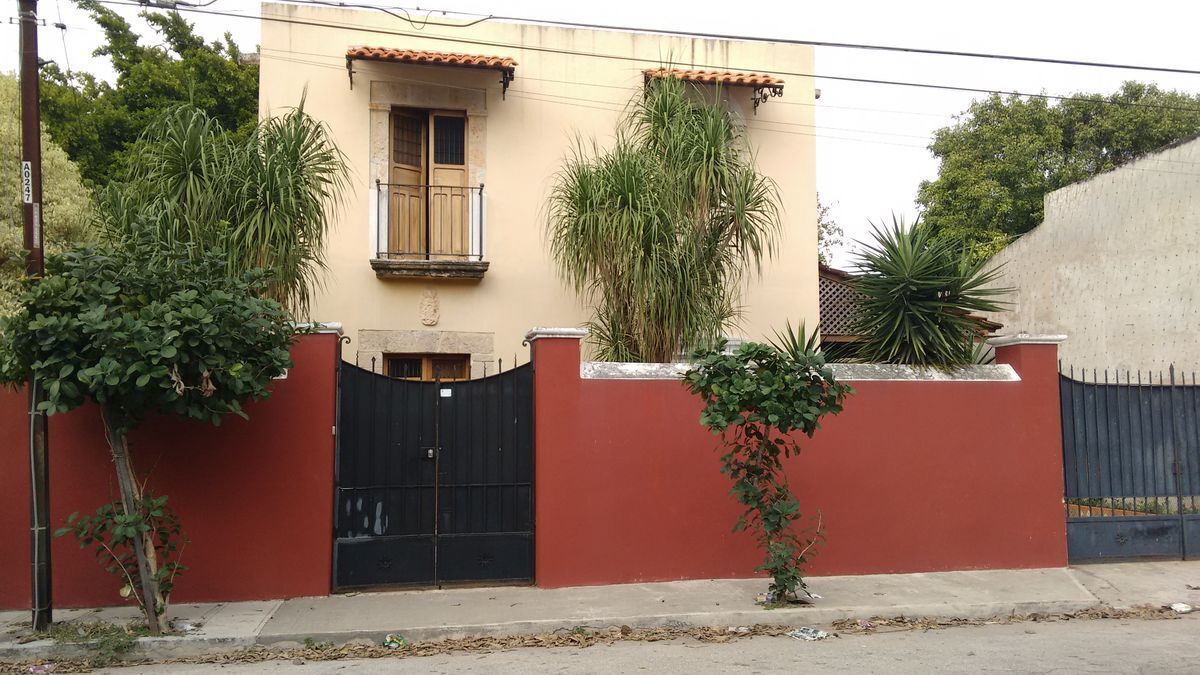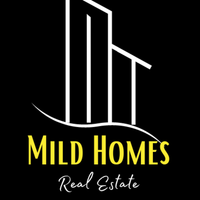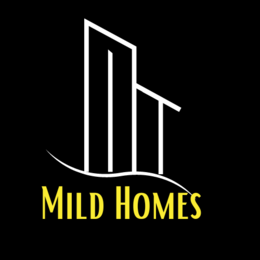





This beautiful property is located in the neighborhood of San Sebastián, one of the colonial neighborhoods in the center of Mérida, rich in traditions and a few steps from the Church of the Santa Isabel Hermitage.
The property has colonial details such as a quarry, roof tiles and a large terrace with half a bathroom, which overlooks the back garden. The floors are made of pasta, the doors and windows are made of red cedar.
Its distribution is as follows:
P.B.
-At the entrance is the large room, separated from the dining room by an arch marked with a quarry.
-It has a furnished kitchen and the appliances are from the Smeg brand.
- Bedroom with bathroom and closet.
- Garden with mature trees is a haven of peace
- In the center is the pool with filtration and lighting system
- a well used for filling the pool and watering the garden
- laundry room with plenty of storage space
- Covered parking for 2 or 3 cars
P.A.
- Living room with a colonial balcony and a corridor leading to the rooms.
- 2 bedrooms with full bathroom each (master bedroom has access to a large terrace with garden view).
*The street where it is located has no flood problems.
Come and see this beautiful house!!!
Equipment:
3 bedrooms
3 1/2 bathrooms
Laundry
Living room and dining room
TV room
2 terraces
Furnished kitchen (Smeg appliances)
Front and back garden
Roofed parking
Drinking water tank
Pozo
Electric water heater
Irrigation system
Lp gas stationary tank
Pool with filter system
Air conditioning in bedrooms
Fans in all rooms, even on the covered terrace
Mosquito nets on all windows
Land area 795.18 m2 (17.95 front, 44.30 long)
Construction 321.55 m2
All documents are in order, encumbered and up to date with service payments.
$50,000 section
10% down payment
Balance at the signing of the writingEsta preciosa propiedad, se encuentra ubicada en el barrio de San Sebastián, uno de los barrios coloniales del centro de Mérida, rico en tradiciones y a unos pasos de la Iglesia de la Ermita Santa Isabel.
La propiedad cuenta con detalles coloniales como cantera, tejabanes y una gran terraza con medio baño, que da hacía el jardín trasero. Los pisos son de pasta, las puertas y ventanas de cedro rojo.
Su distribución es la siguiente:
P.B.
-A la entrada se encuentra la sala de gran tamaño, separada del comedor por un arco remarcado con cantera.
-Tiene una cocina amueblada y los electrodomésticos son de la marca Smeg.
- Recámara con baño y closet.
- Jardín con árboles maduros es un remanso de paz
- Al centro se encuentra la alberca con sistema de filtración e iluminación
- un pozo que se usa para el llenado de la alberca y el riego del jardín
- lavandería con abundante espacio para almacenar
- Estacionamiento techado para 2 ó 3 autos
P.A.
- Sala con un balcón colonial y un pasillo de acceso a las habitaciones.
- 2 habitaciones con baño completo cada una (recámara principal tiene salida a una gran terraza con vista al jardín).
*La calle donde se ubica no tiene problemas de inundaciones.
Ven y conoce esta hermosa casa!!!
Equipamiento:
3 recámaras
3 1/2 baños
Lavandería
Sala y comedor
Sala tv
2 terrazas
Cocina amueblada ( electrodomésticos Smeg)
Jardín frontal y trasero
Estacionamiento techado
Cisterna de agua potable
Pozo
Calentador de agua eléctrico
Sistema de riego
Tanque estacionario de gas lp
Alberca con sistema de filtrado
Aire acondicionado en recámaras
Ventiladores en todas las habitaciones, incluso en la terraza techada
Mosquiteros en todas las ventanas
Área del terreno 795.18 m2 (17.95 frente, 44.30 largo)
Construcción 321.55 m2
Todos los documentos en regla, libre de gravámen y al corriete en pagos de servicios.
Apartado de $50,000
10% enganche
Saldo a la firma de escritura

