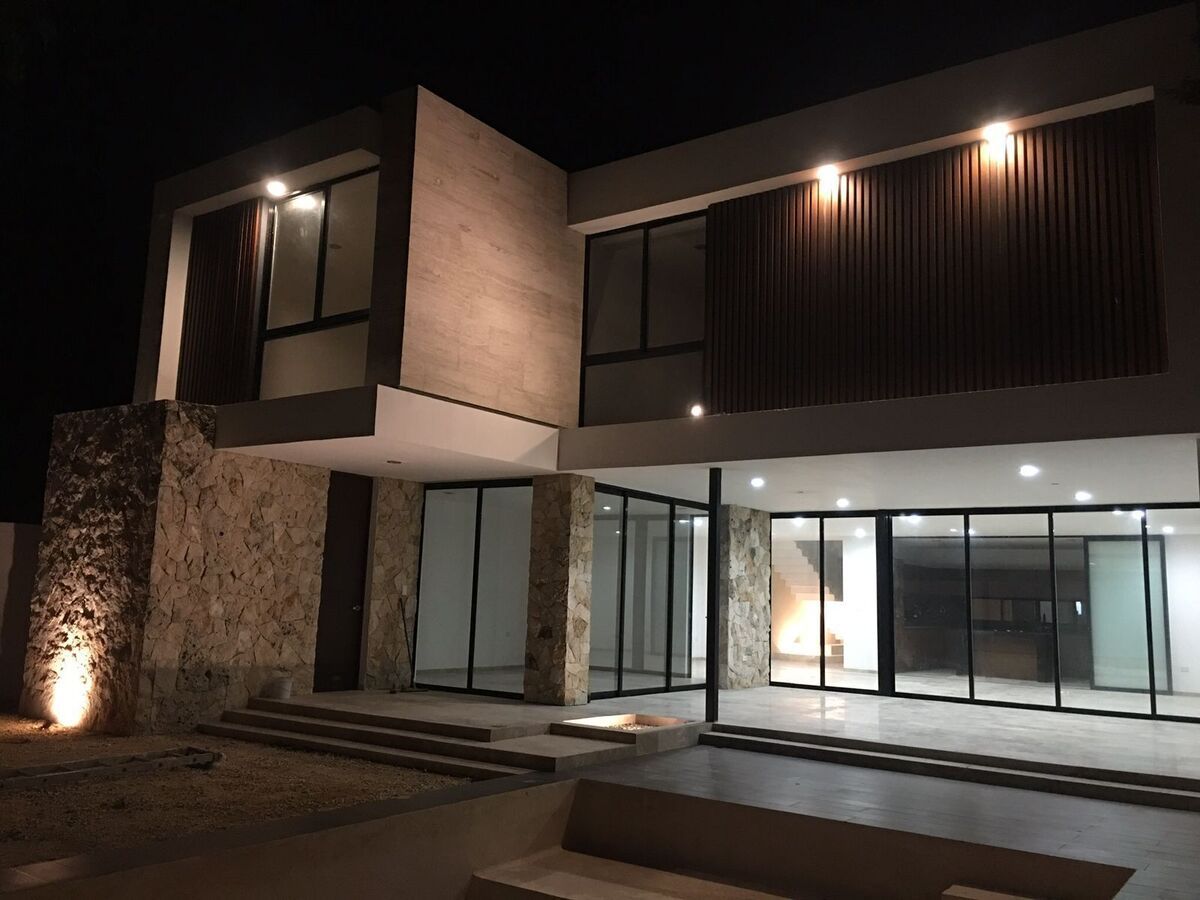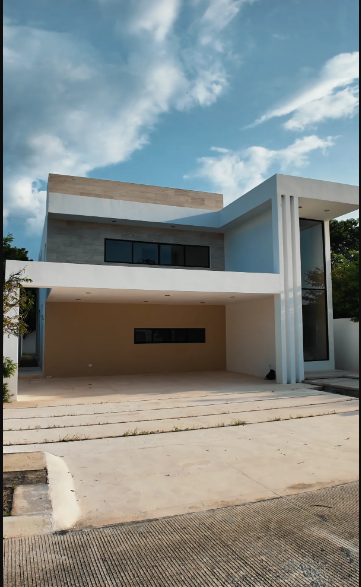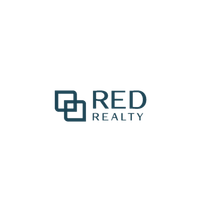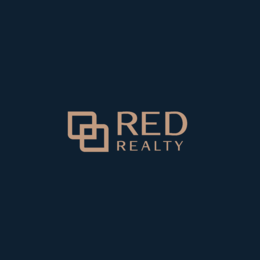





House with architectural design that prioritizes space and views. Designed with great functionality and versatility. Located in Komchén, facing a park and with north-south orientation.
DELIVERY DATE: JULY 2025
ANNOUNCED LOT
Construction: 401 M2
Land: 464 M2
DISTRIBUTION
GROUND FLOOR:
Garage for 3 covered cars and 3 without a roof.
Gardens in the front and back.
Entrance and foyer with double height.
2 staircases. (Main and Service)
Dining room and living room with large windows and view of the garden.
Room / Study / TV Room / Bar. (Room designed to be used as desired.)
Full bathroom with interior and exterior access.
Large covered terrace.
Integral kitchen with island and granite countertops.
Pantry.
Pool of 4 x 6.
2 Storage rooms or storage areas.
UPPER FLOOR:
Main bedroom 6 x 4, with double sink bathroom, and large walk-in closet.
2 bedrooms 5 x 4, each with bathroom and walk-in closet.
Service room with bathroom.
Laundry room.
EQUIPMENT:
Marble floors and stairs.
Interior finish in 4 layers, last layer of extra fine paste.
Facades with marble, natural stone veneer, and wood-colored aluminum.
Cedar doors from floor to ceiling.
Aluminum frames line 3”, in black tone.
Stairs with tempered glass railing.
Integral kitchen with parota wood cabinetry, granite countertops and island with grill.
Reverse osmosis system in the kitchen.
Wooden closet in all bedrooms.
Bathroom countertops with marble, and under-counter furniture.
Under-counter sinks, and Helvex brand faucets.
Garden in the front and back.
Submersible pump in the well.
Rotoplas cistern of 2,800 liters, with submersible pump and automated start.
Rotoplas tank of 1,100 liters with pressurized equipment and automatic filling.
Rotoplas self-cleaning biodigester of 1,300 liters.
(Equipment does not apply to service room).
MORE THAN 20 AMENITIES
SALES POLICIES:
Reservation: $20,000
Down payment: 30%
FINANCING:
Own resources and bank credit
PRICE VALID AS OF DECEMBER 3, 2024
___________________________________________________________
*Availability and price are subject to change without prior notice. Monthly updates please check with your advisor.
**The illustrations should be considered as a guide or graphic representation close to the final product, which may have adjustments or modifications. The furniture, decorative elements, lighting, and other accessories and/or equipment are not included in the sale price and delivery of the property unless otherwise stipulated in writing. Consult with your advisor what equipment and/or accessories will be delivered.
***The publication price does not include notarial fees, taxes, credit application fees, appraisals, maintenance fees, or any other administrative expenses incurred to carry out the sale operation.
** The total price will be determined based on the variable amounts of credit and notarial concepts that must be consulted with the promoters in accordance with the provisions of NOM-247-SE-2021.
___________________________________________________________Casa con diseño arquitectónico que privilegia los espacios
y las vistas. Diseñada con gran funcionalidad y versatilidad.
Ubicada en Komchén, frente a parque y con orientación norte-sur.
FECHA DE ENTREGA: JULIO 2025
LOTE ANUNCIADO
Construcción: 401 M2
Terreno: 464 M2
DISTRIBUCION
PLANTA BAJA:
Cochera para 3 autos techados y 3 sin techo.
Jardines al frente y atrás.
Entrada y recibidor a doble altura.
2 escaleras. (Principal y de Servicio)
Comedor y sala con amplios ventanales y vista al jardín.
Habitación / Estudio / Sala T.V / Bar. (Pieza diseñada para
poder ser utilizada según se desee.)
Baño completo con acceso interior y exterior.
Amplia terraza techada.
Cocina integral con isla y encimeras de granito.
Alacena.
Piscina de 4 x 6.
2 Bodegas o áreas de almacenamiento.
PLANTA ALTA:
Habitación principal 6 x 4, con baño de doble lavabo, y
amplio closet vestidor.
2 habitaciones 5 x 4, con baño y closet vestidor c/u.
Cuarto de servicio con baño.
Cuarto de lavado.
.
EQUIPAMIENTO:
Pisos y escalera de mármol.
Acabado interior a 4 capas, última capa de pasta extrafina.
Fachadas con mármol, chapa de piedra natural y aluminio color madera.
Puertas de cedro de piso a techo.
Cancelería de aluminio línea 3”, en tono negro.
Escalera con barandal de cristal templado.
Cocina integral con carpintería de madera parota, mesetas e isla de granito con
parrilla
Sistema de osmosis inversa en cocina.
Closet de madera en todas las habitaciones.
Mesetas de baño con mármol, y muebles bajo cubierta.
Lavabos bajo meseta, y grifería marca Helvex.
Jardín al frente y atrás.
Bomba sumergible en pozo.
Cisterna Rotoplas de 2,800 lts, con bomba sumergible y arranque automatizado.
Tinaco Rotoplas de 1,100 lts. con equipo presurizado y llenado automático.
Biodigestor Rotoplas autolimpiable de 1,300 lts.
(Equipamiento no aplica a cuarto de servicio).
MAS DE 20 AMENIDADES
POLITICAS DE VENTA:
Apartado: $20,000
Enganche: 30%
FINANCIAMIENTOS:
Recurso propio y Crédito bancario
PRECIO VIGENTE AL DÍA 3 DE DICIEMBRE DE 2024
___________________________________________________________
*Disponibilidad y precio sujetos a cambio sin previo aviso. Actualización mensual favor de comprobar con su asesor.
**Las ilustraciones deberán ser considerados como una guía o representación gráfica cercana al producto final, el cuál podría tener ajustes o modificaciones. Los muebles, elementos decorativos, luminarias y demás accesorios y/o equipamiento no están incluidos en el precio de venta y entrega de la propiedad a menos que se estipule por escrito lo contrario. Consulte con su asesor cuál es el equipamiento y/o accesorios a entregar.
***El precio de la publicación no incluye gastos notariales, impuestos, gastos de solicitud de créditos, avalúos, cuotas de mantenimiento ni algún otro gasto de administración que se genere para llevar a cabo la operación de compraventa.
** El precio total se determinará en función de los montos variables de conceptos de crédito y notariales que deben ser consultados con los promotores de conformidad con lo establecido en la NOM-247-SE-2021.
___________________________________________________________
Komchen, Mérida, Yucatán

