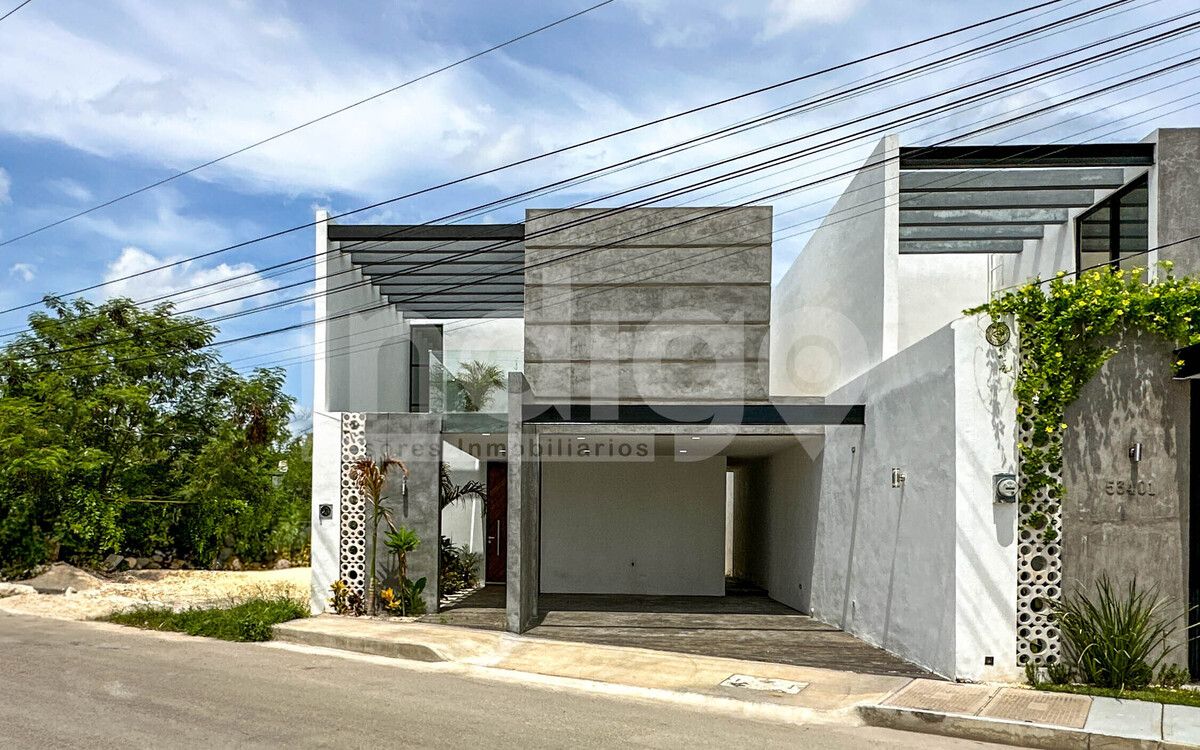




Kuxtal is a set of 8 houses without condominium regime, featuring luxury finishes and a comfortable distribution of spaces within the Montreal area, in Dzityá.
The area stands out for being purely residential and for its quick connections to the Mérida ring road and the road to Progreso.
Ground Floor
- Covered garage for 2 cars
- Dining room with double-height ceilings
- Living room with a view of the backyard and access to the terrace
- Half bathroom for guests
- Open concept kitchen with breakfast island and pantry
- Secondary bedroom with dressing area, full bathroom, and access to the backyard
- Covered rear terrace with double-height ceilings
- Swimming pool
- Backyard
- Covered laundry area
Upper Floor
- Master bedroom with dressing area, full bathroom, and balcony with front view
- Secondary bedroom with dressing area and full bathroom
- TV room
Included Equipment
- Swimming pool
- Granite countertops in the kitchen
- Carpentry in the kitchen
- Grill and hood in the kitchen
- Marble countertops in bathrooms
- Under-counter furniture in bathrooms
- Tempered glass railing
- Hydropneumatic system
*The prices published on this website are for reference, they can be modified at any time without prior notice and do not constitute a binding offer.
*The published prices do not include amounts generated by the hiring of mortgage loans nor do they include expenses, rights, and notarial taxes, items that will be determined based on the variable amounts of credit concepts, Notary fees, and applicable tax legislation.
*All illustrations are a graphic representation to form a close image of the final product, which may have adjustments or modifications. The decorations, furniture, lighting, and accessories used are not included in the delivery unless it is stipulated in writing that they are part of the property.Kuxtal es un conjunto de 8 casas sin régimen de condominio, con acabados de lujo y cómoda distribución de espacios dentro de la zona Montreal, en Dzityá.
La zona se destaca por ser netamente residencial y por sus rápidas conexiones al periférico de Mérida y a la carretera hacia Progreso.
Planta Baja
- Garage techado para 2 autos
- Comedor con techos a doble altura
- Sala corrida con vista al jardín trasero y salida a la terraza
- Medio baño de visitas
- Cocina integral en concepto abierto con isla desayunador y alacena
- Recámara secundaria con área de vestidor, baño completo y salida al jardín trasero
- Terraza posterior techada con techos a doble altura
- Piscina
- Jardín trasero
- Área de lavado techada
Planta Alta
- Recámara principal con área de vestidor, baño completo y balcón con vista al frente
- Recámara secundaria con área de vestidor y baño completo
- Sala de TV
Equipamiento Incluido
- Piscina
- Mesetas de granito en cocina
- Carpintería en cocina
- Parrilla y campana en cocina
- Mesetas de mármol en baños
- Muebles bajo mesetas en baños
- Barandal de cristal templado
- Hidroneumático
*Los precios publicados en este sitio web son de referencia, pueden ser modificados en cualquier momento sin previo aviso y no constituyen una oferta vinculante.
*Los precios publicados no incluyen cantidades generadas por contratación de créditos hipotecarios ni tampoco gastos, derechos e impuestos notariales, rubros que se determinarán en función de los montos variables de conceptos de crédito, aranceles de Notarios y legislación fiscal aplicable.
*Todas las ilustraciones son una representación gráfica para formar una imagen cercana al producto final, las cuales podrían tener ajustes o modificaciones. Las decoraciones, muebles, luminarias y accesorios utilizados no están incluidos en la entrega, a menos que se estipule por escrito que son parte de la propiedad.
