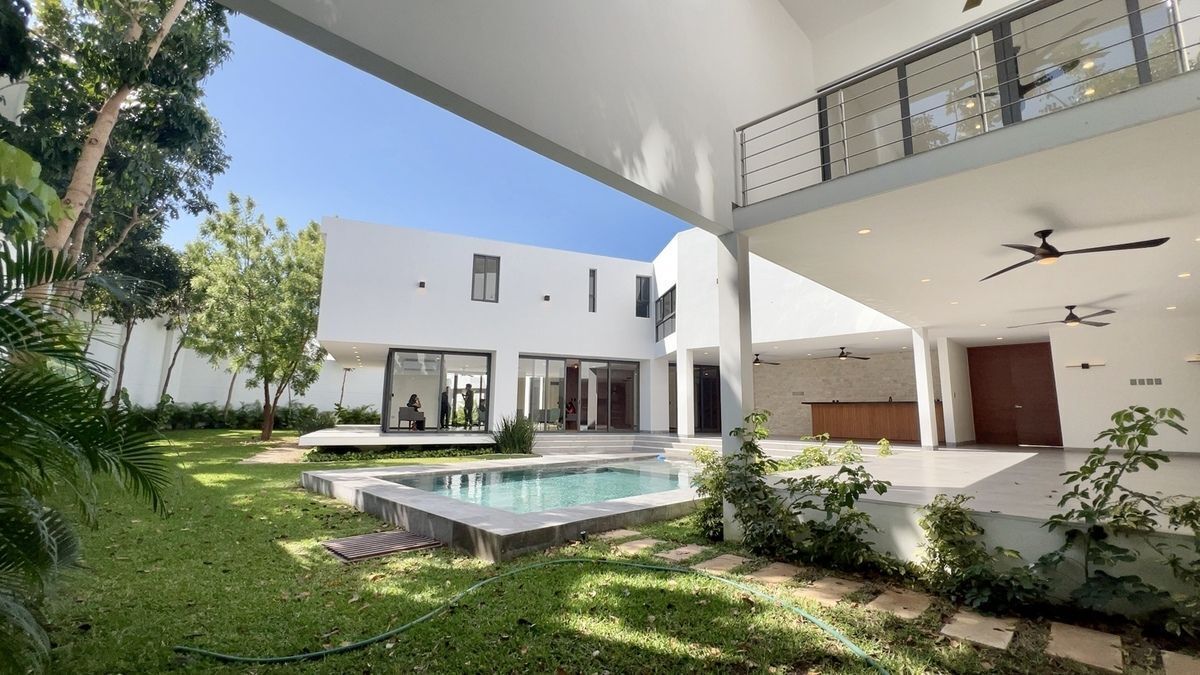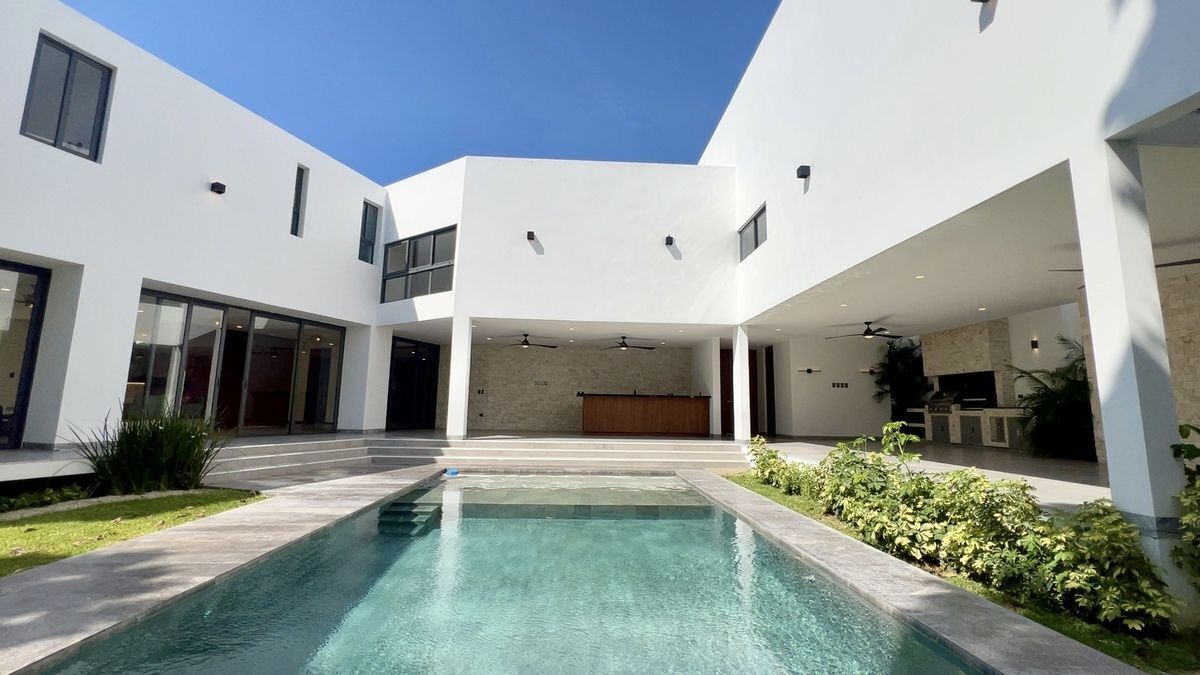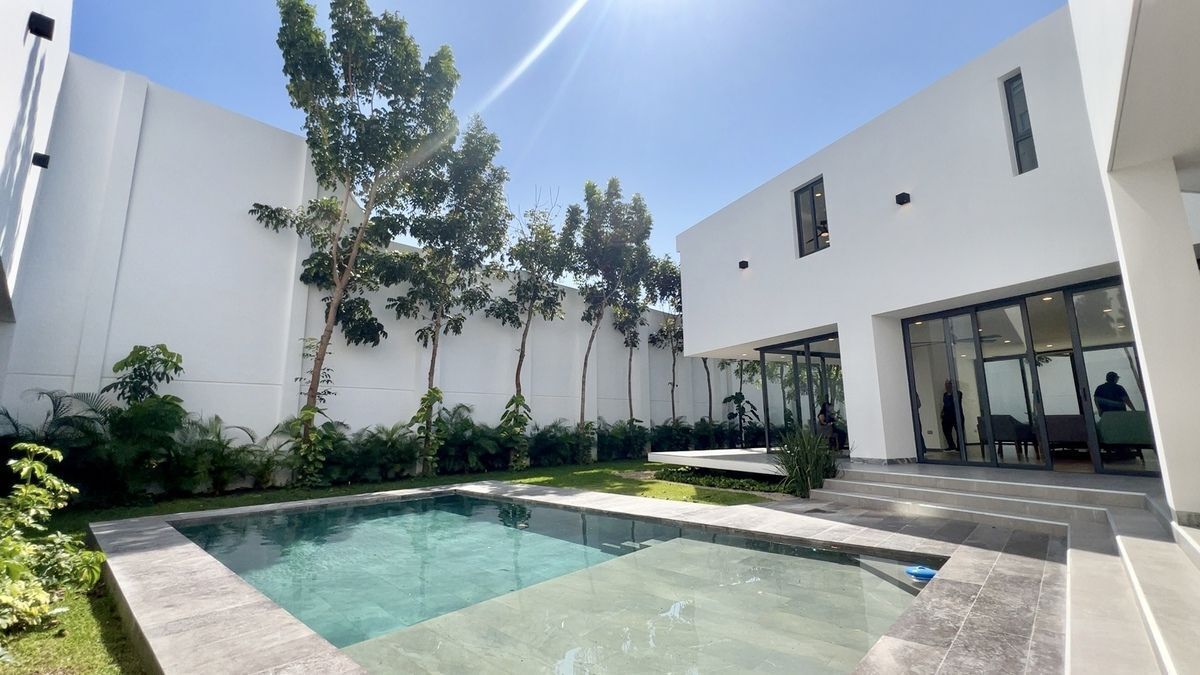





Bosques de Altabrisa is one of the most exclusive private neighborhoods in the city, located in an area surrounded by all services such as hospitals, schools, and shopping centers.
GROUND FLOOR:
-Garage for 6 cars (3 covered)
-Living room
-Dining room
-Integral kitchen with granite countertops and island
-Closet pantry
-Guest room or study with terrace.
-Full guest bathroom
-Exterior terrace and bar
-Terrace next to the barbecue area
-Barbecue area with gas grill and another Argentine type
-Pool of 4.5m x 8m with marble covering, automated filter, and remote-controlled lighting.
-Full bathroom for the pool area
-Laundry and drying area
-Service room with full bathroom
-Driver's bathroom
-External storage
-Internal storage
UPPER FLOOR:
-Hall
-Game room with full bathroom
-4 bedrooms with walk-in closet and full bathroom each, two of them with terrace.
-Home theater
-Master bedroom with terrace, walk-in closet, full bathroom divided with double sink and tub.
-Linen closet
EQUIPMENT AND FINISHES:
-Gas oven, gas grill, hood, microwave, double sink under mount.
-Perimeter wall with heights from 6.5 meters to 9 meters with structural preparation up to 12 meters high
-Own medium voltage energy transformer.
-5000-liter storage cistern
-Hydropneumatic system
-Water softening system
-Eurovent Premium series windows
-Wifi throughout the residence
-Recessed LED lights, ceiling fans, and air conditioning units throughout the residence
-Smart lighting controls via Wifi
-Kitchen dressed with Black Storm Leather granite countertop
-Marble floors
-Closets dressed with luxury carpentry
-Bathroom countertops of granite
-One-piece toilets
-Granite kitchen island
-LED lighting
-Irrigation system
-Spacious gardens with front and back landscaping, gardening, soysa grass,
automated irrigation system, and more than 20 trees already planted.
DELIVERY DATE: Immediate
*Availability and prices are subject to change without prior notice, monthly updates to confirm availability
**Images or Renders are for illustrative purposes only
***Furniture and/or decoration NOT included in the price
****Only the equipment mentioned in the description is included
*****Taxes, appraisal, and notary fees NOT included in the sale price
******In transactions with credit, the total price will be determined based on the variable amounts of credit concepts and notary fees, which must be consulted with the promoters, in accordance with the provisions of NOM-247-SE-2022.Bosques de Altabrisa es una de las privadas más exclusivas de la ciudad en una zona rodeada de todos los servicios como hospitales, escuelas, centros comerciales.
PLANTA BAJA:
-Cochera para 6 autos (3 techados)
-Sala
-Comedor
-Cocina integral con mesetas e isla recubiertas de granito
-Alacena tipo clóset
-Recamara de visitas o estudio con terraza.
-Baño completo de visitas
-Terraza y Bar exterior
-Terraza al lado del área de asadores
-Área de asador con asador de gas y otro tipo Argentino
-Alberca de 4.5m x 8m con recubrimiento en mármol, filtro automatizado e iluminación controlado a distancia.
-Baño completo para el área de la alberca
-Área de lavado y tendido
-Cuarto de Servicio con baño completo
-Baño para chófer
-Bodega Externa
-Bodega interna
PLANTA ALTA:
-Vestíbulo
-Salón de juegos con baño completo
-4 recámaras con closet vestidor y baño completo cada una, dos de ellas con terraza.
-Sala de cine
-Recámara principal con terraza, clóset vestidor walk in, baño completo dividido con doble lavabo y tina.
-Clóset de blancos
EQUIPAMIENTO Y ACABADOS:
-Horno de gas, parrilla de gas, campana, horno de microondas, tarja doble de sub montar.
-Barda perimetral con 6.5 metros de altura hasta 9 metros de altura con preparación estructural hasta 12 metros de altura
-Transformador de energía propio de media tensión.
-Cisterna de 5000 litros de almacenamiento
-Sistema hidroneumático
-Sistema suavizador de agua
-Cancelería serie Eurovent Premium
-Wifi en toda la residencia
-Luminarias led empotradas, ventiladores de techo y equipos de aire acondicionado en toda la residencia
-Controles de iluminación inteligente por Wifi
-Cocina vestida con cubierta de granito Black Storm Leather
-Pisos de mármol
-Closets vestidos con carpintería de lujo
-Mesetas de baño de granito
-Inodoros one piece
-Isla de cocina de granito
-Iluminación Led
-Sistema de riego
-Amplios jardines con paisajismo frontal y trasero, jardinería, pasto soysa,
-sistema de riego automatizado y más de 20 árboles ya sembrados.
FECHA DE ENTREGA: Inmediata
*Disponibilidad y precios sujetos a cambio sin previo aviso, actualización mensual corroborar disponibilidad
**Imágenes o Renders únicamente para fines ilustrativos
***Mobiliario y/o decoración NO incluida en el precio
****Solamente se incluye el equipamiento mencionado en la descripción
*****impuestos, avaluó y gastos notariales NO incluidos en el precio de venta
******En operaciones con crédito el precio total se determinará en función de los montos variables de conceptos de crédito y gastos notariales, los cuales deben ser consultados con los promotores, de conformidad con lo establecido en laNOM-247-SE-2022.

