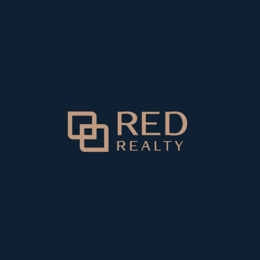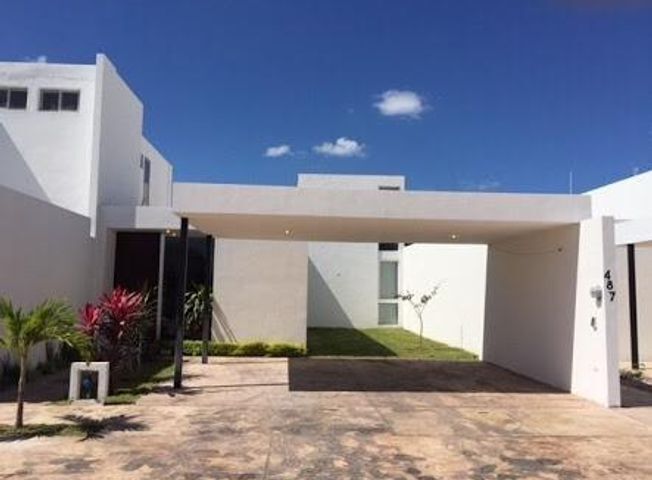

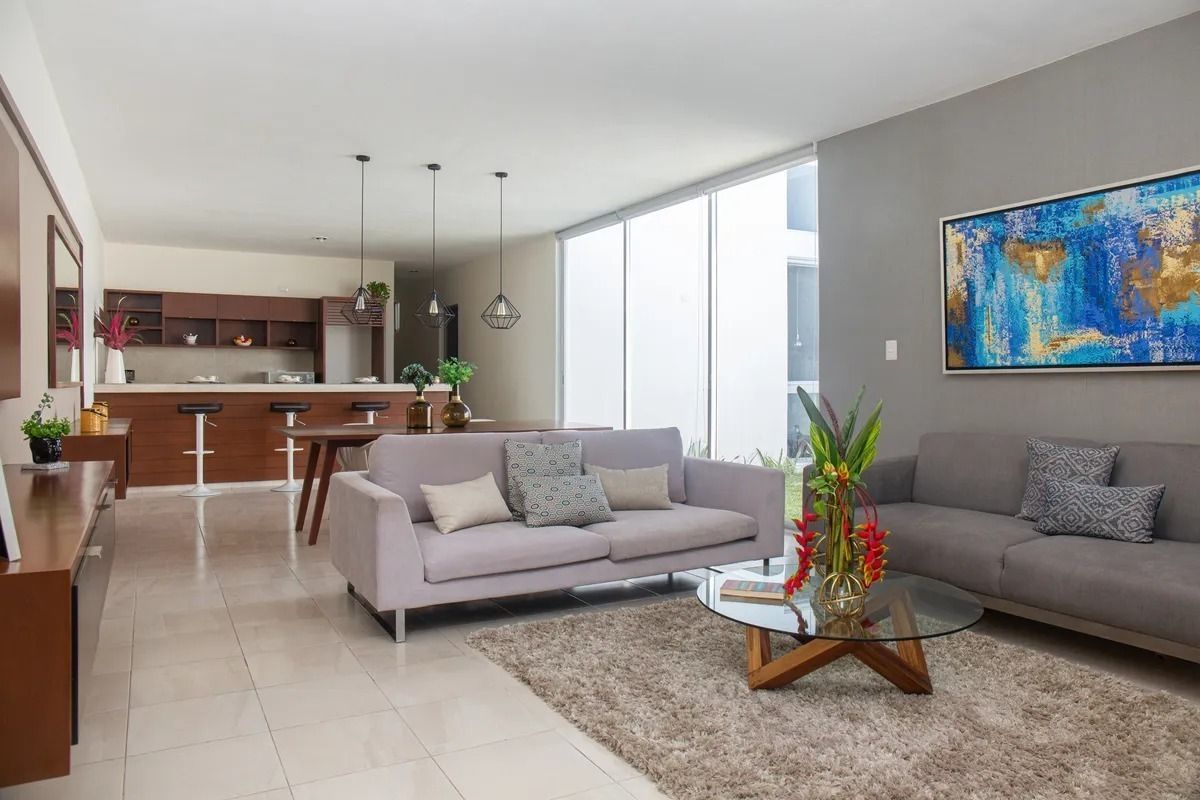

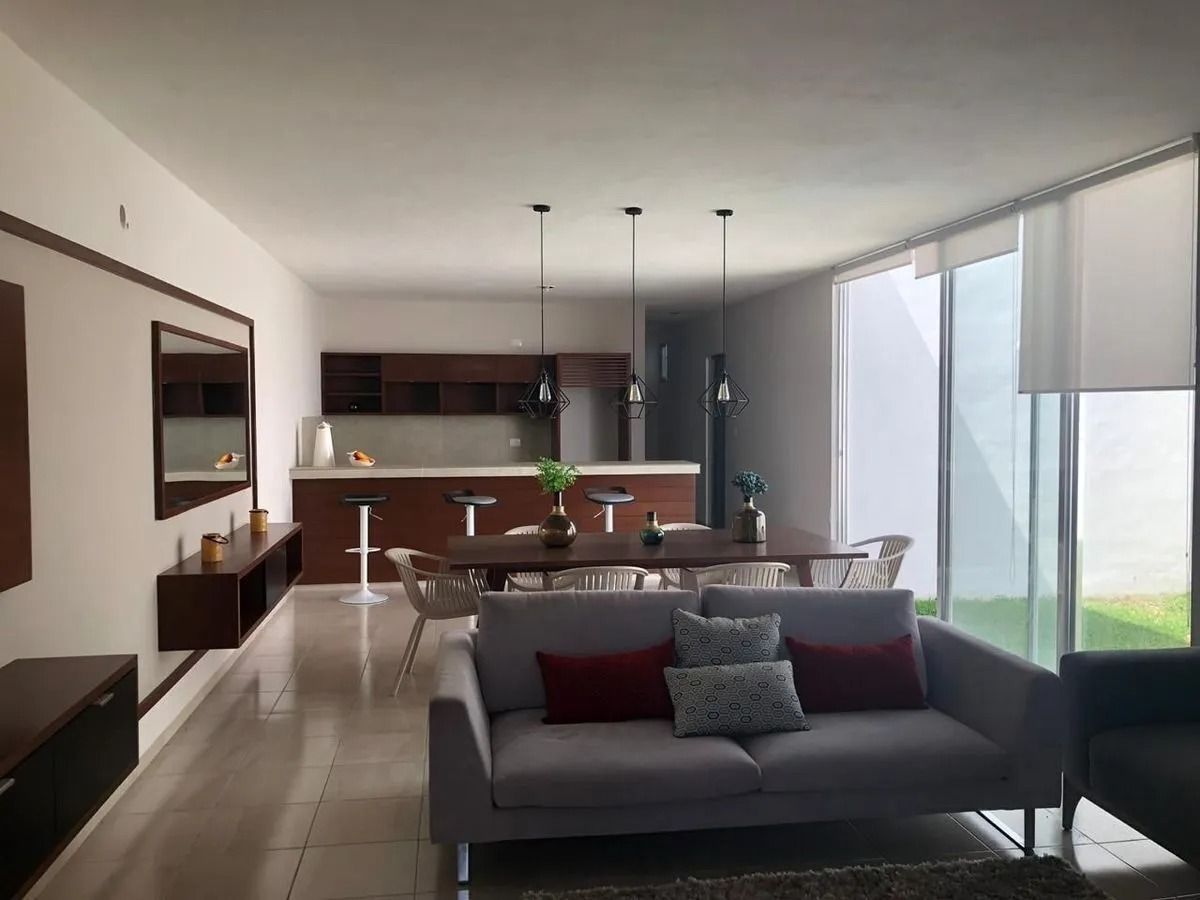
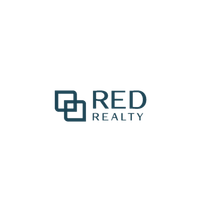
Spacious and luxurious 3-bedroom residences, designed in two levels, with a contemporary architectural style, ideal for a life with plenty of space.
Model: COMFORT 3 BEDROOMS
Lot:
Land: 9 x 22
Construction: 200 m²
Main features:
- Covered garage for 2 vehicles.
- 1/2 guest bathroom.
- Living-Dining room.
- Kitchen.
- Laundry room.
- Master bedroom on the upper floor with a full bathroom and space for a closet.
- Second bedroom on the upper floor with a full bathroom and space for a closet.
- Bedroom/Flex on the ground floor with a full bathroom and space for a closet.
TECHNICAL SPECIFICATIONS AND CONTENTS:
- 40 x 40 ceramic floors.
- Window frames in polished natural aluminum.
- Kitchen countertops in special porcelain.
- Bathroom countertops in porcelain.
- Main door in wood.
- Interior wall finish in paste.
- Covered garage with stamped concrete on the floor.
- Single sink.
- Bathrooms with over-counter sink.
OTHER DETAILS:
- Ceiling height of 2.7 meters.
- Main door and floor-to-ceiling windows.
- Guest bathroom with natural light entry.
- Land from 198 m².
- Laundry room.
- Preparation for air conditioning installation.
Sales policies:
Model 1:
- Reservation: $30,000.00 (Refundable within 15 calendar days; after that period it is non-refundable).
- Down payment: 20% to be signed 15 days after the reservation.
Model 2:
- Reservation $30,000.00 (Refundable within 15 calendar days; after that period it is non-refundable).
- 60% down payment, the contract is signed with 30% and the other 30% deferred approximately in 10 months.
Financing:
- Cash or own resources
- Bank loans
- INFONAVIT
- PEMEX Credit
- Banjercito Credit
- All credits are accepted except Fovissste.
Current price as of September 2, 2024
___________________________________________________________
*Availability and price are subject to change without prior notice. Monthly updates please check with your advisor.
**The illustrations should be considered as a guide or graphic representation close to the final product, which may have adjustments or modifications. The furniture, decorative elements, lighting, and other accessories and/or equipment are not included in the sale price and delivery of the property unless otherwise stipulated in writing. Consult with your advisor what equipment and/or accessories will be delivered.
***The publication price does not include notarial fees, taxes, credit application fees, appraisals, maintenance fees, or any other administrative expenses incurred to carry out the sale operation.
** The total price will be determined based on the variable amounts of credit and notarial concepts that must be consulted with the promoters in accordance with the provisions of NOM-247-SE-2021.
___________________________________________________________Amplias y lujosas residencias de 3 recámaras, diseñadas en dos plantas, con un estilo arquitectónico contemporáneo, ideales para una vida con mucho espacio.
Modelo: CONFORT 3 RECAMARAS
Lote:
Terreno: 9 x 22
Construcción: 200 m²
Características principales:
- Garaje techado para 2 vehículos.
- 1/2 baño de visitas.
- Sala-Comedor.
- Cocina.
- Cuarto de lavado.
- Recámara principal en planta alta con baño completo y espacio para clóset.
- Segunda recámara en planta alta con baño completo y espacio para clóset.
- Recámara/Flex en planta baja con baño completo y espacio para clóset.
ESPECIFICACIONES TECNICAS Y CONTENIDOS:
- Pisos de cerámica de 40 x 40.
- Cancelería de ventanas en aluminio natural pulido.
- Mesetas de cocina en porcelanato especial.
- Mesetas de baños en porcelanato.
- Puerta principal en madera.
- Acabado en paredes interiores en pasta.
- Cochera techada con concreto estampado en el piso.
- Tarja sencilla.
- Baños con ovalín de sobreponer.
OTROS DETALLES:
- Altura de techos de 2.7 metros.
- Puerta principal y ventanas de piso a techo.
- Baño de visitas con entrada de luz natural.
- Terreno desde 198 m².
- Cuarto de lavado.
- Preparación para instalación de aire acondicionado.
Políticas de venta:
Modelo 1:
- Apartado: $30,000.00 (Reembolsable dentro de 15 días naturales; después de ese plazo no es reembolsable).
- Enganche: 20 % se firma a los 15 días del apartado.
Modelo 2:
- Aparta $30,000.00 (Reembolsable dentro de 15 días naturales; después de ese plazo no es reembolsable).
- Enganche del 60%, el contrato se firma con el 30% y el otro 30% diferido aproximadamente en 10 meses.
Financiamiento:
- Contado o recursos propios
- Créditos bancarios
- INFONAVIT
- Crédito PEMEX
- Crédito Banjercito
- Se aceptan todos los créditos menos Fovissste.
Precio vigente al 02 de septiembre de 2024
___________________________________________________________
*Disponibilidad y precio sujetos a cambio sin previo aviso. Actualización mensual favor de comprobar con su asesor.
**Las ilustraciones deberán ser considerados como una guía o representación gráfica cercana al producto final, el cuál podría tener ajustes o modificaciones. Los muebles, elementos decorativos, luminarias y demás accesorios y/o equipamiento no están incluidos en el precio de venta y entrega de la propiedad a menos que se estipule por escrito lo contrario. Consulte con su asesor cuál es el equipamiento y/o accesorios a entregar.
***El precio de la publicación no incluye gastos notariales, impuestos, gastos de solicitud de créditos, avalúos, cuotas de mantenimiento ni algún otro gasto de administración que se genere para llevar a cabo la operación de compraventa.
** El precio total se determinará en función de los montos variables de conceptos de crédito y notariales que deben ser consultados con los promotores de conformidad con lo establecido en la NOM-247-SE-2021.
___________________________________________________________
Francisco de Montejo IV, Mérida, Yucatán

