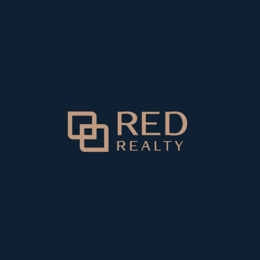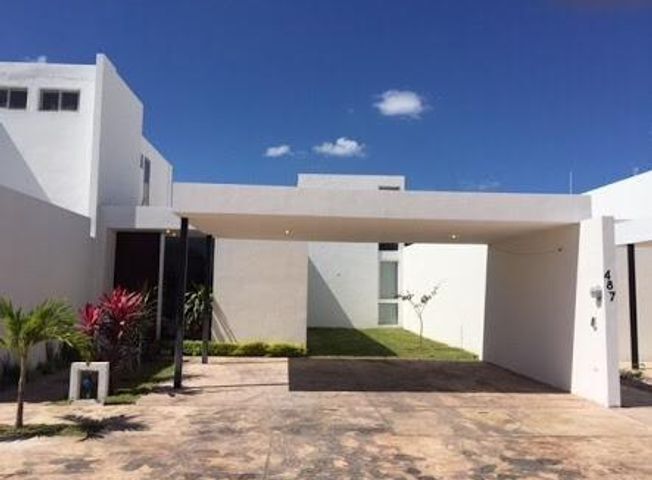

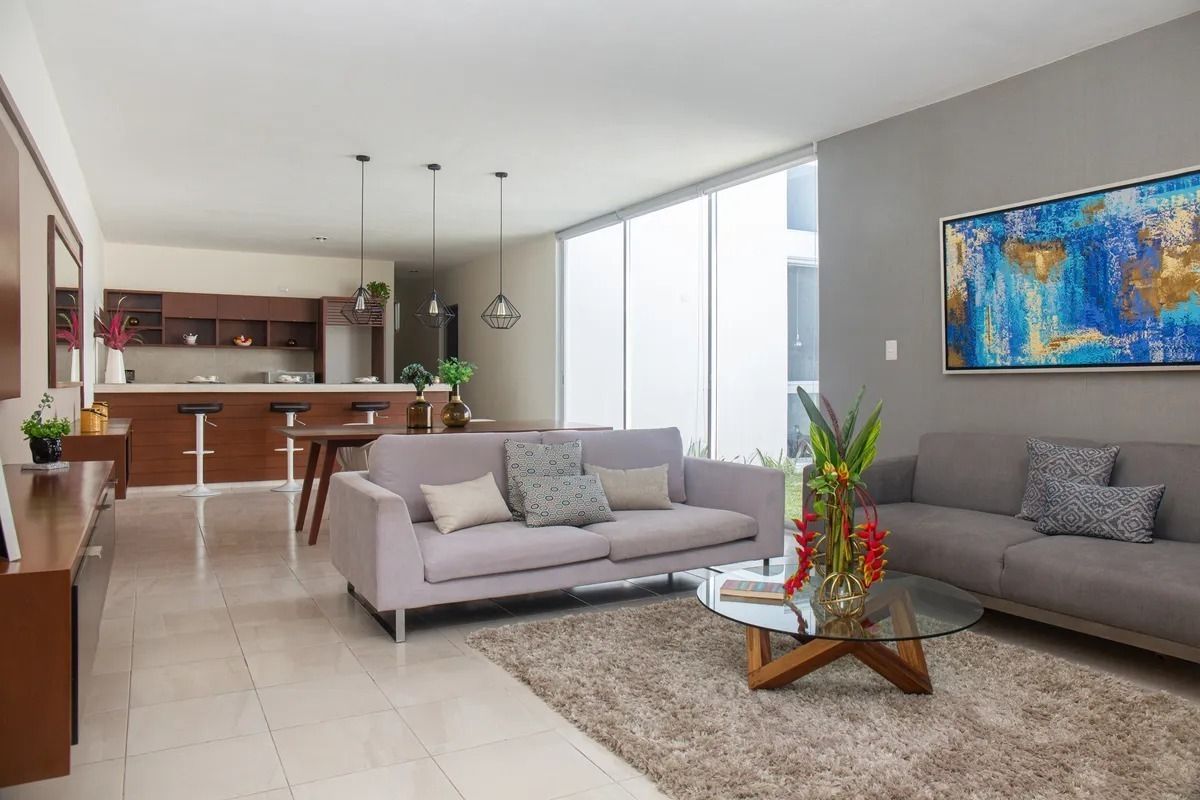
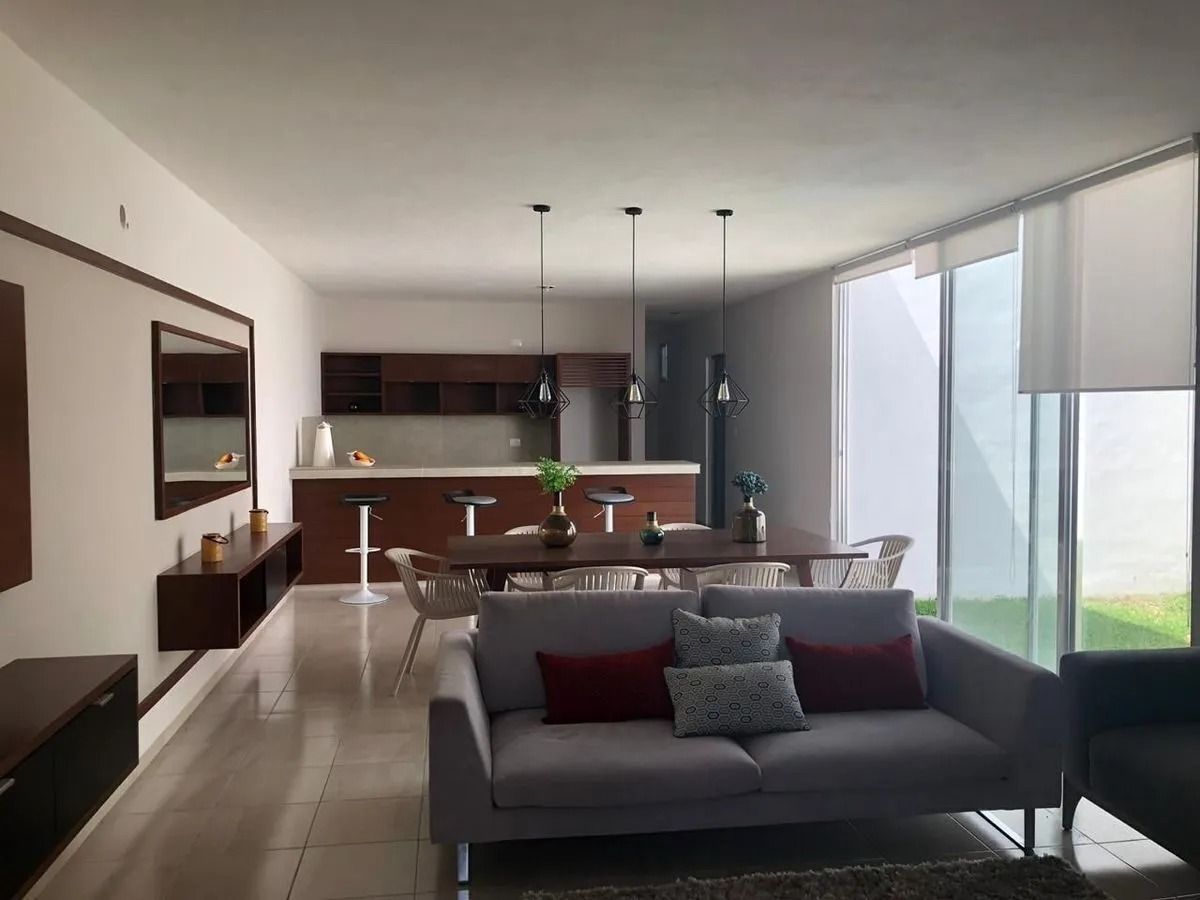

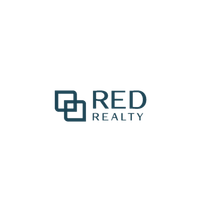
Spacious and luxurious 2-bedroom residences, designed in two levels, with a contemporary architectural style, ideal for a life with plenty of space.
Model: COMFORT 2 BEDROOMS
Lot:
Land: 9 x 22
Construction: 160 m²
Main features:
Covered garage for 2 vehicles.
1/2 guest bathroom.
Living-Dining room.
Kitchen.
Laundry room.
Master bedroom on the upper floor with a full bathroom and space for a closet.
Bedroom/Flex on the ground floor with a full bathroom and space for a closet.
Technical specifications and contents:
40 x 40 ceramic tile floors.
Aluminum window frames in polished natural finish.
Kitchen countertops in special porcelain.
Bathroom countertops in porcelain.
Main door in wood.
Interior wall finish in paste.
Covered garage with stamped concrete flooring.
Single sink.
Bathrooms with over-counter oval sinks.
Other details:
Ceiling height of 2.7 meters.
Main door and floor-to-ceiling windows.
Guest bathroom with natural light entry.
Land starting from 198 m².
Laundry room.
Preparation for air conditioning installation.
Sales policies:
Model 1:
- Reservation: $30,000.00 (Refundable within 15 calendar days; after that period it is non-refundable).
- Down payment: 20% to be signed 15 days after the reservation.
Model 2:
- Reservation $30,000.00 (Refundable within 15 calendar days; after that period it is non-refundable).
- 60% down payment, the contract is signed with 30% and the other 30% deferred approximately in 10 months.
Financing:
- Cash or own resources
- Bank loans
- INFONAVIT
- PEMEX Credit
- Banjercito Credit
- All credits are accepted except Fovissste.
Current price as of September 2, 2024
___________________________________________________________
*Availability and price are subject to change without prior notice. Monthly updates please check with your advisor.
**The illustrations should be considered as a guide or graphic representation close to the final product, which may have adjustments or modifications. The furniture, decorative elements, lighting, and other accessories and/or equipment are not included in the sale price and delivery of the property unless otherwise stipulated in writing. Consult with your advisor what equipment and/or accessories will be delivered.
***The publication price does not include notarial fees, taxes, credit application fees, appraisals, maintenance fees, or any other administrative expenses incurred to carry out the sale operation.
** The total price will be determined based on the variable amounts of credit and notarial concepts that must be consulted with the promoters in accordance with the provisions of NOM-247-SE-2021.
___________________________________________________________Amplias y lujosas residencias de 2 recámaras, diseñadas en dos plantas, con un estilo arquitectónico contemporáneo, ideales para una vida con mucho espacio.
Modelo: CONFORT 2 RECAMARAS
Lote:
Terreno: 9 x 22
Construcción: 160 m²
Características principales:
Garaje techado para 2 vehículos.
1/2 baño de visitas.
Sala-Comedor.
Cocina.
Cuarto de lavado.
Recámara principal en planta alta con baño completo y espacio para clóset.
Recámara/Flex en planta baja con baño completo y espacio para clóset.
Especificaciones técnicas y contenidos:
Pisos de cerámica de 40 x 40.
Cancelería de ventanas en aluminio natural pulido.
Mesetas de cocina en porcelanato especial.
Mesetas de baños en porcelanato.
Puerta principal en madera.
Acabado en paredes interiores en pasta.
Cochera techada con concreto estampado en piso.
Tarja sencilla.
Baños con ovalín de sobreponer.
Otros detalles:
Altura de techos de 2.7 metros.
Puerta principal y ventanas de piso a techo.
Baño de visitas con entrada de luz natural.
Terreno desde 198 m².
Cuarto de lavado.
Preparación para instalación de aire acondicionado.
Políticas de venta:
Modelo 1:
- Apartado: $30,000.00 (Reembolsable dentro de 15 días naturales; después de ese plazo no es reembolsable).
- Enganche: 20 % se firma a los 15 días del apartado.
Modelo 2:
- Aparta $30,000.00 (Reembolsable dentro de 15 días naturales; después de ese plazo no es reembolsable).
- Enganche del 60%, el contrato se firma con el 30% y el otro 30% diferido aproximadamente en 10 meses.
Financiamiento:
- Contado o recursos propios
- Créditos bancarios
- INFONAVIT
- Crédito PEMEX
- Crédito Banjercito
- Se aceptan todos los créditos menos Fovissste.
Precio vigente al 02 de septiembre de 2024
___________________________________________________________
*Disponibilidad y precio sujetos a cambio sin previo aviso. Actualización mensual favor de comprobar con su asesor.
**Las ilustraciones deberán ser considerados como una guía o representación gráfica cercana al producto final, el cuál podría tener ajustes o modificaciones. Los muebles, elementos decorativos, luminarias y demás accesorios y/o equipamiento no están incluidos en el precio de venta y entrega de la propiedad a menos que se estipule por escrito lo contrario. Consulte con su asesor cuál es el equipamiento y/o accesorios a entregar.
***El precio de la publicación no incluye gastos notariales, impuestos, gastos de solicitud de créditos, avalúos, cuotas de mantenimiento ni algún otro gasto de administración que se genere para llevar a cabo la operación de compraventa.
** El precio total se determinará en función de los montos variables de conceptos de crédito y notariales que deben ser consultados con los promotores de conformidad con lo establecido en la NOM-247-SE-2021.
___________________________________________________________
Francisco de Montejo IV, Mérida, Yucatán

