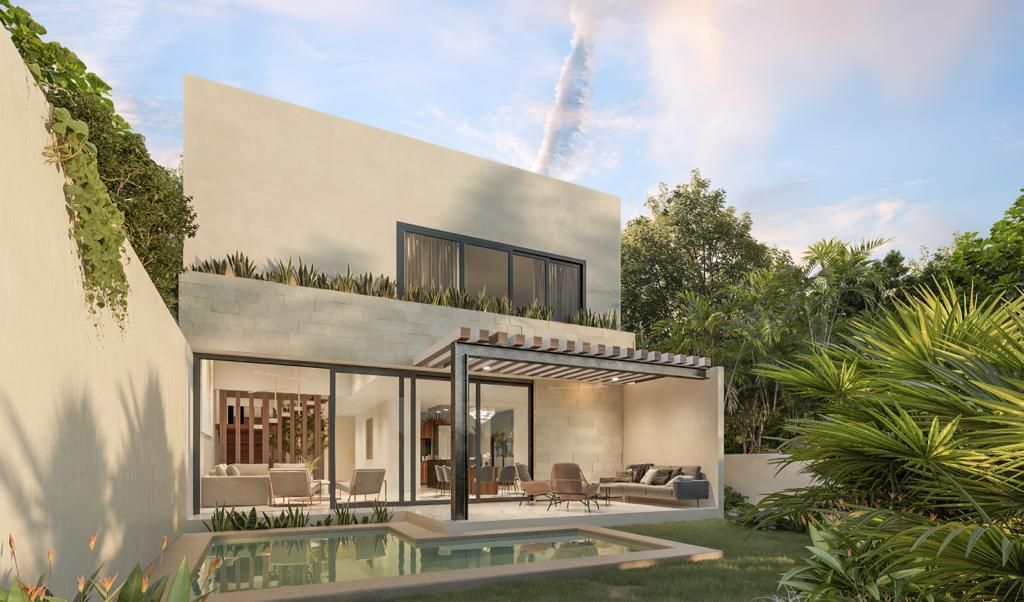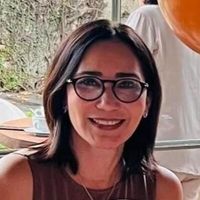





The private one is located in the premium residential area north of the city, one of the areas with the greatest added value, connectivity and services and is the ideal place to live in Mérida.
AMENITIES
-Concierge service
-Pool with swimming channel
-Restaurant
-Terrace with sundeck
-Fitness club
-Yoga area
-Padel court
-Multipurpose court
-Pet park
-Botanical garden
-Children's games
-Surveillance cameras inside the private room
-24/7 surveillance
TWO-STOREY HOUSE
M2 Land: 340 m2
Built Area: 390.5 m2
Retail Price $8,500,000*
Down payment 20%
Delivery date: March 24
*price and availability subject to change without notice
DISTRIBUTION
GROUND FLOOR
-Covered garage for 2 cars
-Double height room
-Dining room
-Studio with full bathroom
-Guest bathroom
-Covered terrace
-Swimming pool with lighting
-Kitchen with island
-White closet
TALL FLOOR
-Master bedroom with walk-in closet and full bathroom
-Bedroom 2 with walk-in closet and full bathroom
-Bedroom 3 with walk-in closet, full bathroom and balcony
ROOFTOP FLOOR
-Service room with full bathroom
-Washing and drying area
FINISHED
-Flats in 60x60 format
-Mayan cream marble plateaus in bathrooms
-Dark granite countertop and kitchen island
-Wet area bathroom coverings with tile
-Metal structure on terrace and garage
-Walls with stone coverings
-Tempered glass railings on the staircase to the top floor
-Closets in mahogany wood
-Black aluminum chandelier
-Kitchen with caobilla wood drawersLa privada esta localizada en la zona residencial premium al norte de la ciudad, una de las zonas con mayor plusvalía, conectividad y servicios es el lugar ideal para vivir en Mérida.
AMENIDADES
-Servicio de concierge
-Alberca con canal de nado
-Restaurante
-Terraza con asoleadero
-Fitness club
-Área de yoga
-Cancha de pádel
-Cancha de usos múltiples
-Pet park
-Jardín botánico
-Juegos infantiles
-Cámaras de vigilancia dentro de la privada
-Vigilancia 24/7
CASA DE DOS PLANTAS
M2 Terreno: 340 m2
M2 Construido: 390.5 m2
Precio de venta $ 8,500,000*
Enganche 20%
Fecha de entrega Marzo 24
*precio y disponibilidad sujeto a cambios sin previo aviso
DISTRIBUCIÓN
PLANTA BAJA
-Cochera techada para 2 autos
-Sala con doble altura
-Comedor
-Estudio con baño completo
-Baño de visitas
-Terraza techada
-Piscina con iluminación
-Cocina con isla
-Closet de blancos
PLANTA ALTA
-Recamara principal con closet vestidor y baño completo
-Recámara 2 con closet vestidor y baño completo
-Recámara 3 con closet vestidor, baño completo y balcón
PLANTA DE AZOTEA
-Cuarto de servicio con baño completo
-Área de lavado y tendido
ACABADOS
-Pisos en formato de 60x60
-Mesetas en mármol crema maya en baños
-Meseta e isla de cocina en granito oscuro
-Recubrimientos de baños de áreas húmedas con loseta
-Estructura metálica en terraza y cochera
-Muros con recubrimientos de piedra
-Barandales de cristal templado en escalera a planta alta
-Closets en madera de caobilla
-Cancelería de aluminio negro
-Cocina con gavetas en madera de caobilla

