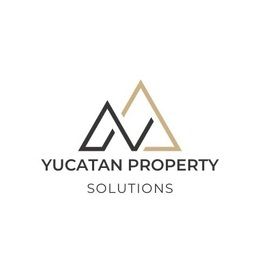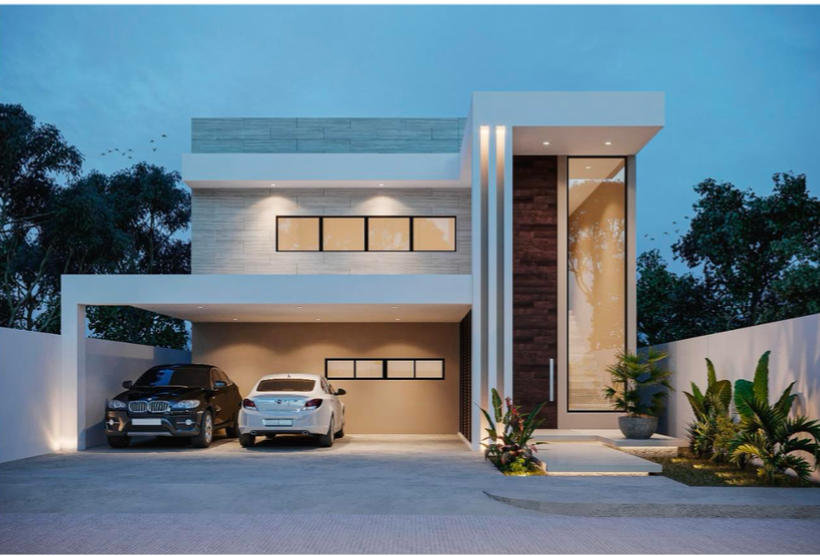
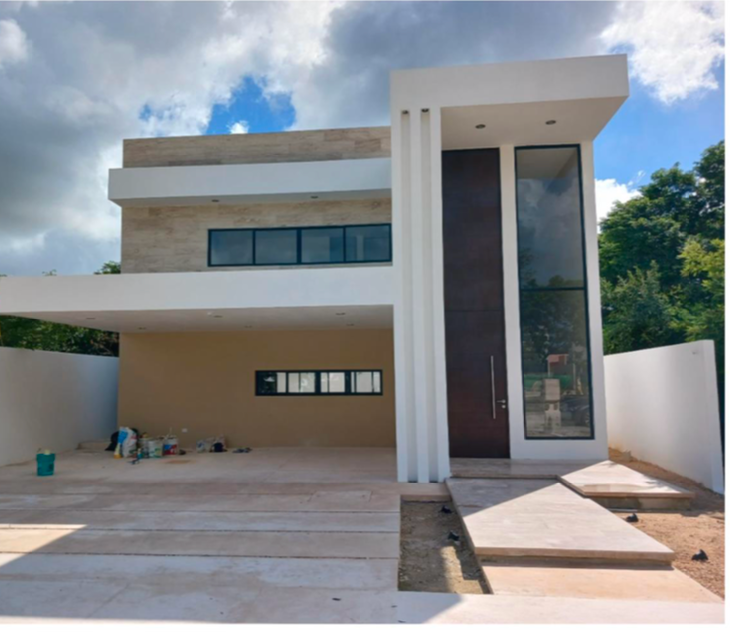

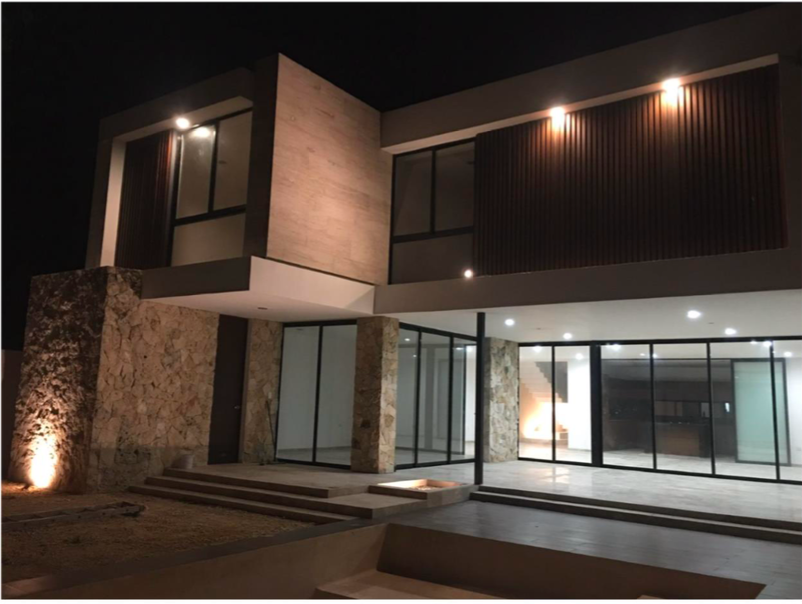

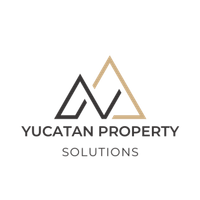
NORTEMÉRIDA is a carefully designed development in Mérida, keeping in mind factors such as security, location, comfort, pleasure and above all, the possibility of creating a home in an environment like no other.
Here you will find this beautiful residence with architectural design that provides great functionality and versatility.
Located in front of the park on a plot of land: 464 m²
Front: 12 m x Depth 35 m
Orientation: North-South.
GROUND FLOOR
- Garage for 3 roofed cars and 3 without a roof.
- Double-height entrance and entrance hall.
- 2 stairs. (Main and Service)
- Dining room and living room with large windows and garden view.
- Room/Studio/TV Room/Bar. (Designed piece
so that it can be used as desired.)
- Full bathroom with interior and exterior access.
-Covered terrace.
- Integral kitchen with island and granite countertops.
- Cupboard.
- 4 x 6 pool.
- 2 Warehouses or storage areas.
UPSTAIRS:
- Master bedroom 6 x 4, with double sink bathroom, and dressing closet.
- 2 bedrooms 5 x 4, with bathroom and walk-in closet each.
- Service room with bathroom.
- Laundry room.
EQUIPMENT:
- Marble floors and staircase.
- 4-layer interior finish, last layer extra fine paste.
- Facades with marble, natural stone veneer and
wood-colored aluminum.
- Floor to ceiling cedar doors
- 3” line aluminum chandelier, in a black tone.
- Staircase with tempered glass railing.
- Integral kitchen with parota wood carpentry,
plateaus and granite island with grill
- Reverse osmosis system in the kitchen.
- Wooden closet in all rooms.
- Marble bathroom tables, and undercover furniture.
- Washbasins under the plateau, and Helvex faucets.
- Front and back garden
- Submersible borehole pump.
- Rotoplas 2,800 lts tank, with submersible pump and automated start.
- Rotoplas 1,100 liter tank with pressurizing equipment and automatic filling.
- Rotoplas self-cleaning biodigester of 1,300 liters.
(Equipment does not apply to a service room).
AMENITIES
-Loby engine.
-Reception/Administration.
-Restaurant.
-Multipurpose terrace.
-Recreational pool deck.
-Bathrooms access.
-GYM/Bathrooms.
-Bathrooms and court areas.
-Services (Dining room and bathrooms)
-Gardeners area and field cellar.
-Peripheral track (750 m long)
-Snack Bar.
-Open terraces.
-Kids Club (Playroom).
-Juniors Club
-Parking
-Chapel
Pool Area.
-Semi-Olympic.
-Recreational for adults.
-Recreational for children.
-Access water mirrors.
-Fountain court area.
Court Area.
-Football 7.
-Basketball.
-Tennis (2).
-Paddle Tennis (2).
Green areas.
-Central courtyard.
-Botanical garden.
-Planters.
FORMS OF PAYMENT
Section and Hitch (negotiable)
Bank Credit
Own resources.
***IMMEDIATE DELIVERY
FOR MORE PERSONALIZED INFORMATION: https://wa.me/message/6CC5WJ3DP632P1
________________
*Property prices subject to change without notice, monthly update check availability
**This price does not include taxes, appraisal and notary fees
* The total price will be determined based on the variable amounts of credit and notarial concepts that must be consulted with the developers in accordance with the provisions of NOM-247-SE-2022
_________________
Marketing Information:
• Kuali Real Estate Real Estate with corporate name Peninsular Real Estate Promotion and Consulting, S.A. de C.V.
• Visit us by appointment: Plaza Odara, 555 Yucatán Ave., Int.6 Enter Work, x Av. 32, FracD Jardines de Vista Alegre II, ZIP Code 97138
• Telephone: 9993844088
• Suggestions to: patricia.perez@kualibienesraices.com
• Power to market real estate under an Intermediation Agreement in accordance with the PENDING Registration
• Privacy notice at: https://www.kualibienesraices.com/AvisodePrivacidadNORTEMÉRIDA es un desarrollo en Mérida cuidadosamente diseñado, teniendo en mente factores como la seguridad, ubicación, comodidad, el placer y sobre todo, la posibilidad de crear un hogar en un entorno sin igual.
Aquí se encuentra esta preciosa residencia con diseño arquitectonico que otorga gran funcionalidad y versatilidad.
Ubicada frente al parque en un Terreno: 464 m
Frente: 12 m x Fondo 35 m
Orientación: Norte-Sur.
PLANTA BAJA
- Cochera para 3 autos techados y 3 sin techo.
- Entrada y recibidor a doble altura.
- 2 escaleras. (Principal y de Servicio)
- Comedor y sala con amplios ventanales y vista al jardín.
- Habitación / Estudio / Sala T.V / Bar. (Pieza diseñada
para poder ser utilizada según se desee.)
- Baño completo con acceso interior y exterior.
-Terraza techada.
- Cocina integral con isla y encimeras de granito.
- Alacena.
- Piscina de 4 x 6.
- 2 Bodegas o áreas de almacenamiento.
PLANTA ALTA:
- Habitación principal 6 x 4, con baño de doble lavabo, y closet vestidor.
- 2 habitaciones 5 x 4, con baño y closet vestidor c/u.
- Cuarto de servicio con baño.
- Cuarto de lavado.
EQUIPAMIENTO:
- Pisos y escalera de mármol.
- Acabado interior a 4 capas, ultima capa pasta extrafina.
- Fachadas con mármol, chapa de piedra natural y
aluminio color madera.
- Puertas de cedro de piso a techo.
- Cancelería de aluminio línea 3”, en tono negro.
- Escalera con barandal de cristal templado.
- Cocina integral con carpintería de madera parota,
mesetas e isla de granito con parrilla
- Sistema de osmosis inversa en cocina.
- Closet de madera en todas las habitaciones.
- Mesetas de baño con mármol, y muebles bajo cubierta.
- Lavabos bajo meseta, y grifería marca Helvex.
- Jardín al frente y atrás.
- Bomba sumergible en pozo.
- Cisterna Rotoplas de 2,800 lts, con bomba sumergible y arranque automatizado.
- Tinaco Rotoplas de 1,100 lts. con equipo presurizador y llenado automático.
- Biodigestor Rotoplas autolimpliable de 1,300 lts.
(Equipamiento no aplica a cuarto de servicio).
AMENIDADES
-Motor Loby.
-Recepciòn/ Administración.
-Restaurante.
-Terraza de usos múltiples.
-Deck de piscinas recreativas.
-Baños acceso.
-GYM / Baños.
-Baños áreas de canchas.
-Servicios ( Comedor y baños )
-Área jardineros y bodega cancha.
-Pista periférica ( 750 m de longuitud)
-Snack Bar.
-Terrazas abiertas.
-Kids Club (Ludoteca).
-Juniors Club
-Estacionamiento
-Capilla
Area de Piscinas.
-Semi-olímpica.
-Recreativa adultos.
-Recreativa niños.
-Espejos de agua acceso.
-Fuente área de canchas.
Area de Canchas.
-Futbol 7.
-Basket.
-Tennis (2).
-Paddle Tennis (2).
Áreas verdes.
-Patio central.
-Jardín botánico.
-Jardineras.
FORMAS DE PAGO
Apartado y Enganche (negociable)
Credito Bancario
Recursos propios.
***ENTREGA INMEDIATA
PARA MÁS INFORMACIÓN PERSONALIZADA: https://wa.me/message/6CC5WJ3DP632P1
________________
*Precios de inmuebles sujeto a cambio sin previo aviso, actualización mensual comprobar disponibilidad
**Este precio no incluye impuestos, avalúo y gastos notariales
* El precio total se determinará en función de los montos variables de conceptos de crédito y notariales que deben ser consultados con los promotores de conformidad con lo establecido en la NOM-247-SE-2022
_________________
Información de comercialización:
• Inmobiliaria Kuali Bienes Raíces con razón social Promoción y Consultoría Inmobiliaria Peninsular, S.A. de C.V.
• Visítanos previa cita: Plaza Odara, Av. Yucatán 555, int.6 Enter Work, x Av. 32, Fraccionamiento Jardines de Vista Alegre II, C.P..97138
• Teléfono: 9993844088
• Sugerencias a: patricia.perez@kualibienesraices.com
• Facultad para comercializar inmuebles bajo Convenio de Intermediación de Acuerdo al Registro PENDIENTE
• Aviso de privacidad en: https://www.kualibienesraices.com/AvisodePrivacidad

