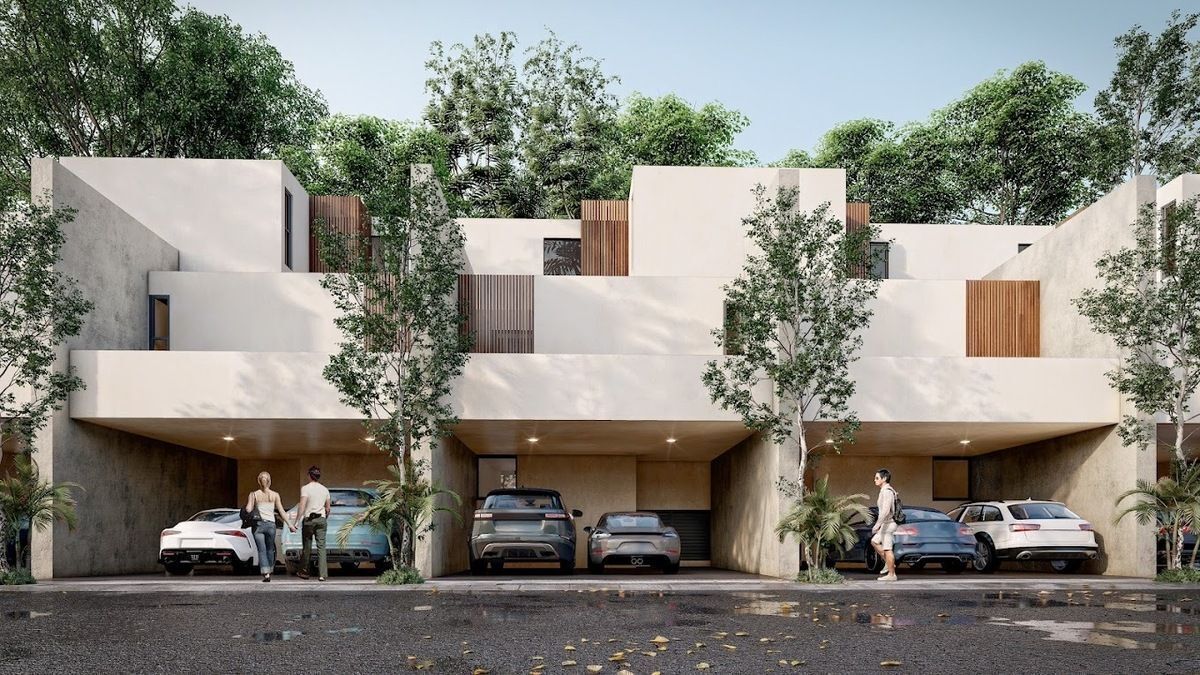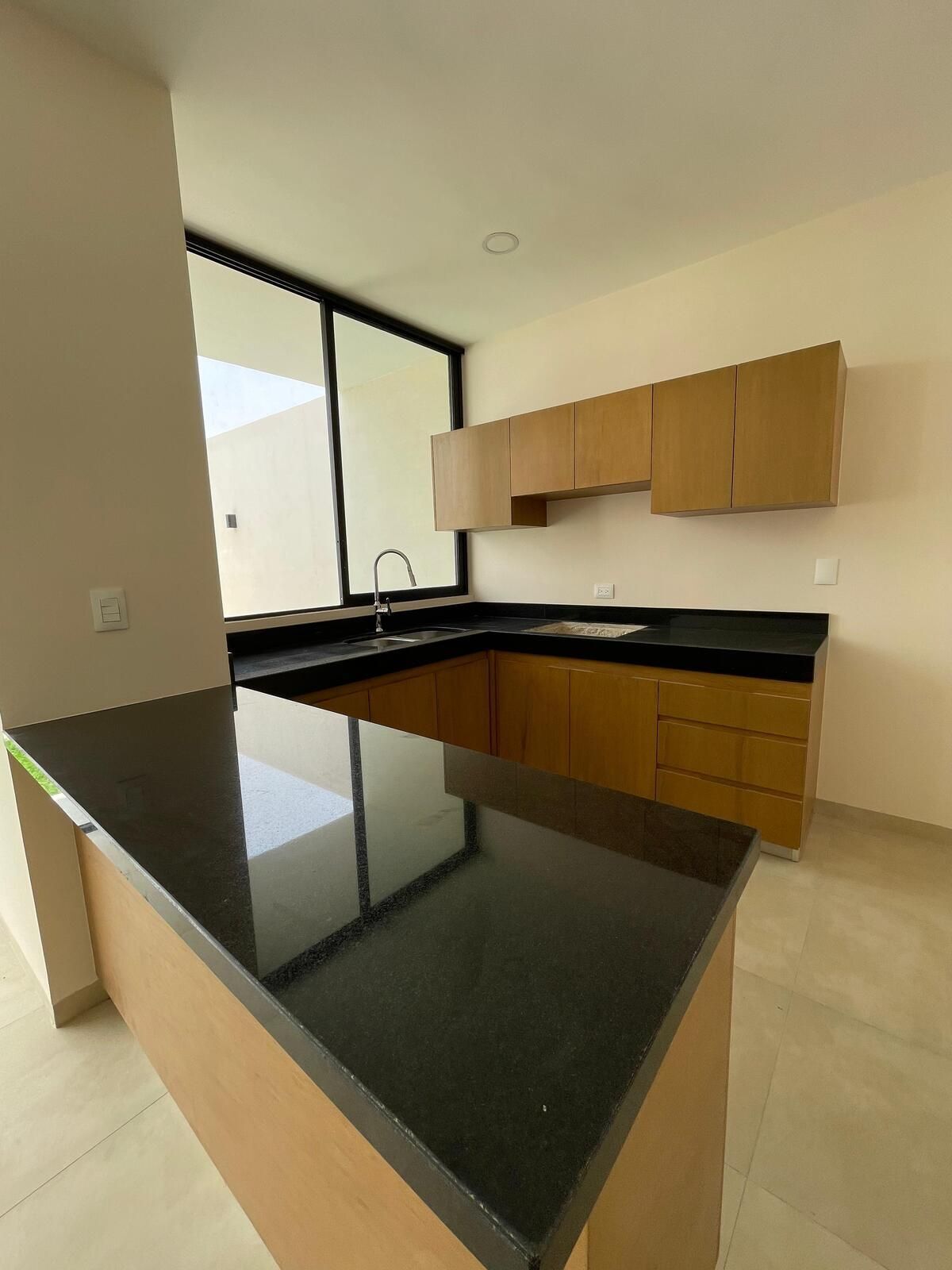





Design that combines regional classicism with avant-garde aesthetics for the best quality of life in the region.
205 m2 of construction and 143 m2 of land
First Level
• Covered garage for two cars
• Storage room
• Living room
• Dining room
• Kitchen
• Half bathroom
• Patio
• Swimming pool
Second Level
• Master bedroom with full bathroom and walk-in closet
• Secondary bedroom with full bathroom and walk-in closet
• Studio area
Third Level
• Service room
• Laundry area
• Full bathroom
• RooftopDiseño que combina lo clásico regional con estética vanguardista con la mejor calidad de vida en la región.
205 m2 de construcción y 143 m2 de terreno
Primer Nivel
• Garaje techado para dos autos
• Bodega
• Sala
• Comedor
• Cocina
• Medio baño
• Patio
• Piscina
Segundo Nivel
• Recámara principal con baño completo y clóset vestidor
• Recámara secundaria con baño completo y clóset
vestidor
• Área tipo Studio
Tercer nivel
• Cuarto de servicio
• Área de lavado
• Baño completo
• Rooftop
