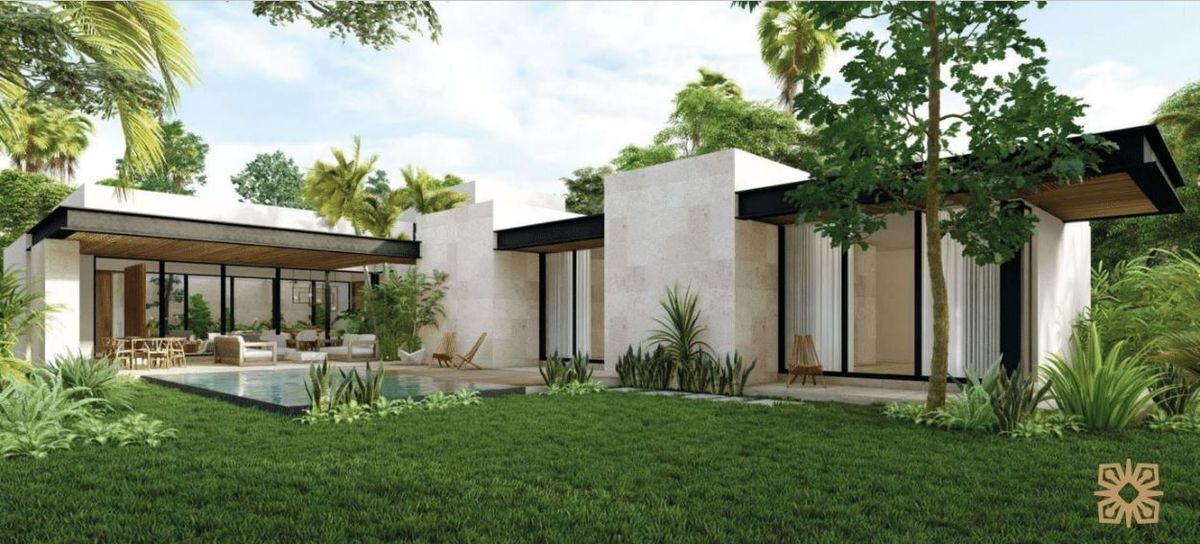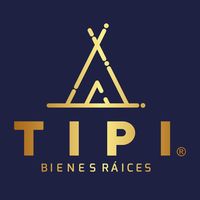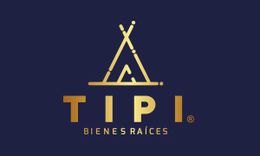





Located in the heart of the Golf Zone to the north of the city of Mérida, surrounded by fields, equestrian centers, social clubs, and more.
In an exclusive private cluster accessed by wide, landscaped, illuminated avenues equipped with bike lanes and walkways.
LOT 71
Surface: 756.67 M2
Construction: 471.97 M2
GROUND FLOOR:
- Living and dining room.
- Kitchen.
- Master bedroom with walk-in closet and full bathroom.
- 2 secondary bedrooms, both with walk-in closet and full bathroom.
- 2 half bathrooms.
- Pergola-covered terrace.
- Pool.
- Gardens.
- Covered garage.
UPPER FLOOR
- Service room with full bathroom.
- Laundry center.
AMENITIES.
- Entrance portico and access control booth.
- Electrified perimeter wall.
- Clubhouse.
- Swimming channel.
- Multipurpose room.
- Gym.
- Pool with sunbathing area.
- Terrace and gardens.
- Paddle courts.
- Swimming channel.
- Children's parks.
- Pet Park.
- Jogging circuit.
- 10,000 m2 of green areas.
EQUIPMENT AND FINISHES:
1.- Marble floor 30 x free lengths.
2.- Fine paste finishes indoors.
3.- Waterproof melamine kitchen and granite countertop.
4.- Series 70 or similar windows.
5.- Bathroom equipment and faucets line, Proyecta or Helvex.
PAYMENT METHODS:
Down payment 30%
50% financed over 12 months
20% upon delivery.
Delivery in 12 months from the signing of the promise.
Mtt $3.5 x m2Ubicado en el corazón de la Zona Golf al norte de la ciudad de Mérida, rodeado de campos, hípicas, clubes sociales y más
En un exclusivo cluster privado al que se accede por amplias avenidas ajardinadas iluminadas y equipadas con ciclovías y andadores.
LOTE 71
Superficie: 756.67 M2
Construcción: 471.97 M2
PLANTA BAJA:
- Sala y comedor.
- Cocina.
- Recámara principal con clóset vestidor y baño completo.
- 2 recámaras secundarias, ambas con clóset vestidor y baño completo.
- 2 medios baños.
- Terraza apergolada
- Alberca.
- Jardines.
- Cochera techada.
PLANTA ALTA
- Cuarto de servicio con baño completo.
- Centro de lavado.
AMENIDADES.
- Pórtico de entrada y caseta de control de acceso.
- Barda perimetral electrificada.
- Casa Club.
- Canal de nado
- Salón de usos múltiples.
- Gimnasio.
- Alberca con asoleadero.
- Terraza y jardines.
- Canchas de pádel.
- Canal de nado.
- Parques infantiles.
- Pet Park.
- Circuito de jogging.
- 10,000 m2 de áreas verdes.
EQUIPAMIENTO Y ACABADOS:
1.- Piso mármol 30 x largos libres.
2.- Acabados en pasta fina interiores.
3.- Cocina de melamina hidrófuga y cubierta de granito.
4.- Cancelaría serie 70 o similar.
5.- Equipamiento de baños y llaves línea, Proyecta o Helvex
FORMAS DE PAGO:
Enganche 30%
50% financiado a 12 meses
20 % contra entrega
Entrega en 12 meses a partir de la firma de la promesa.
Mtt $3.5 x m2

