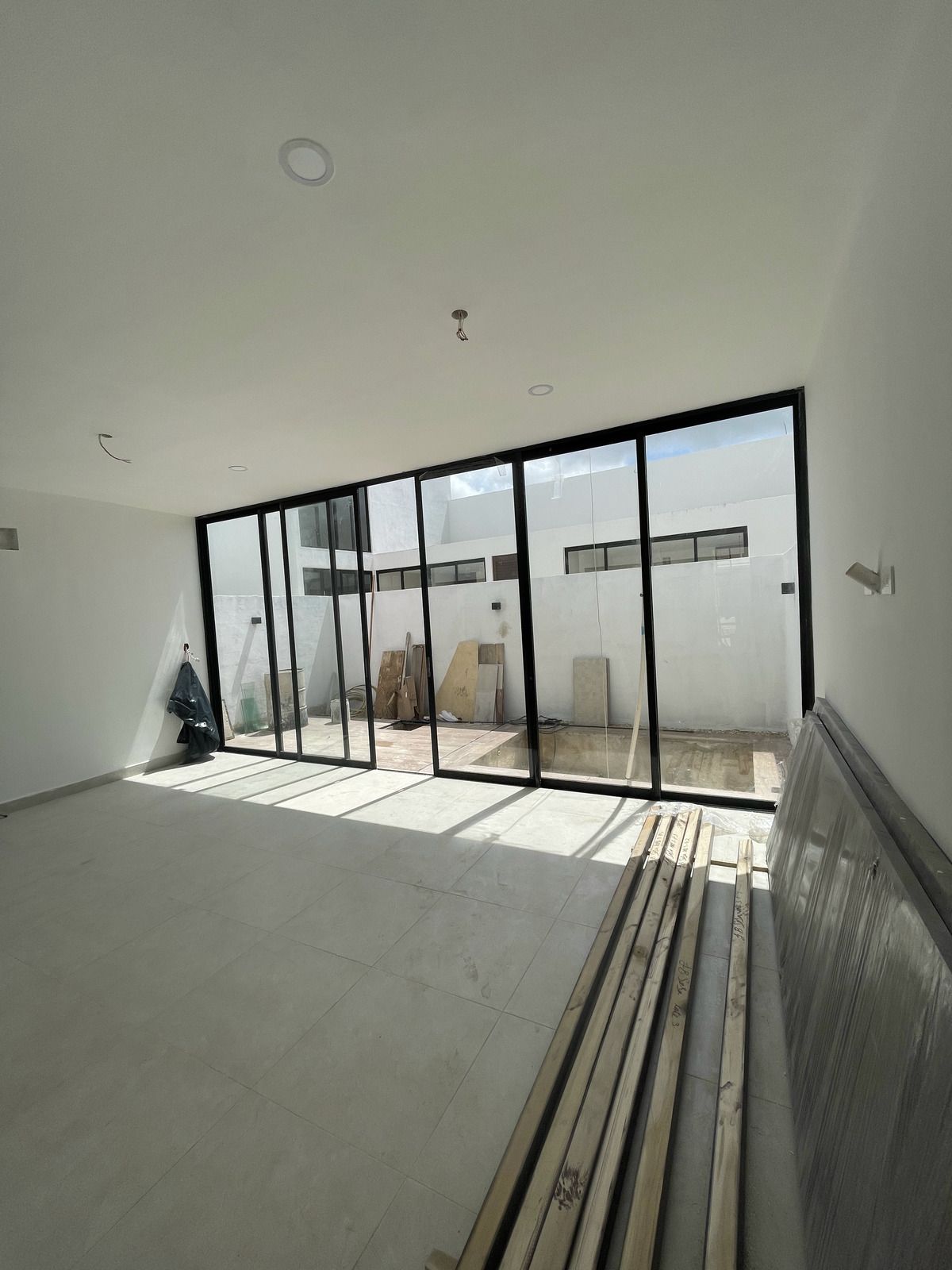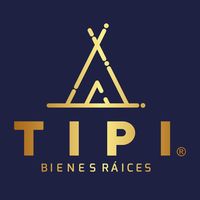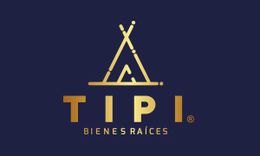





Townhouse for sale with 3 bedrooms, pool, and terrace in the north of Mérida in Xcumpich.
It is a set of 4 townhouses in a strategic location surrounded by all kinds of services and just 25 minutes from the Yucatecan coast.
Close to the city's ring road, to the Mérida – Progreso highway, to shopping centers like The Harbor, Galerías, universities like Marista, Anáhuac, UVM, hospitals like El Faro, Star Médica, and Costco among others.
Construction: 214 m2
Front and back: 7.15 x 20 mts.
Ground floor:
Living room, dining room, and kitchen.
Service room with full bathroom.
1/2 guest bathroom.
Pool with terrace.
Parking
Upper floor:
Master bedroom with walk-in closet and full bathroom.
2 secondary bedrooms with exposed closet and full bathroom.
INCLUDES:
Electricity
Garbage collection.
Internal drinking water network.
240w pressurizer.
Preparation for A/C in all 3 bedrooms and living room area.
Electric water heater of 38 liters.
Main door and interior doors in bathrooms and bedrooms made of sapelli wood.
Double adjoining walls.
REQUIREMENTS:
Reservation: $20,000
Down payment: 10%
Balance upon signing.
Delivery date: October 2024.
Payment method:
Own resources and bank credit.
-----
Prices and availability are subject to change without prior notice.
The published prices are for reference and do not constitute a binding offer, they do not include amounts generated by the contracting of mortgage loans or others, nor appraisals, expenses, rights, and notarial taxes.
In some ads, the images may correspond to project renders and there may be variations at the time of physical delivery.Townhouse en venta de 3 recámaras, alberca y terraza en el norte de Mérida en Xcumpich.
Es un conjunto de 4 townhouses en una ubicación estratégica rodeada de todo tipo de servicios y a tan solo 25 minutos de la costa yucateca.
Cercano al periférico de la ciudad, a la carretera Mérida – Progreso, a Centros comerciales como The Harbor, Galerías, Universidades como la Marista, la Anáhuac, UVM, Hospitales como El Faro, Star Médica y Costco entre otros.
Construcción: 214 m2
Frente y fondo: 7.15 x 20 mts.
Planta baja:
Sala, comedor y cocina.
Cuarto de servicio con baño completo.
1/2 baño de visitas.
Alberca con terraza.
Estacionamiento
Planta alta:
Recámara principal con clóset vestidor y baño completo.
2 recámaras secundarias con clóset expuesto y baño completo.
INCLUYE:
Energía eléctrica
Recolección de basura.
Red interna de agua potable.
Presurizador de 240w.
Preparación para A/C en las 3 recámaras y área de sala.
Calentador eléctrico de 38 litros.
Puerta principal y puertas interiores en baños y recámaras de madera sapelli
Muros colindantes dobles
REQUISITOS:
Apartado: $20,000
Enganche: 10%
Saldo a contraescritura.
Fecha de entrega: Octubre 2024.
Forma de pago:
Recursos propios y crédito bancario.
-----
Los precios y disponibilidad están sujetos a cambios sin previo aviso
Los precios publicados son referencia y no constituye una oferta vinculante, no incluyen cantidades generadas por contratación de créditos hipotecarios o de otra índole, ni tampoco avalúos, gastos, derechos e impuestos notariales.
En algunos anuncios, las imágenes pudieran corresponder a los renders del proyecto y puede haber variaciones al momento de la entrega física.

