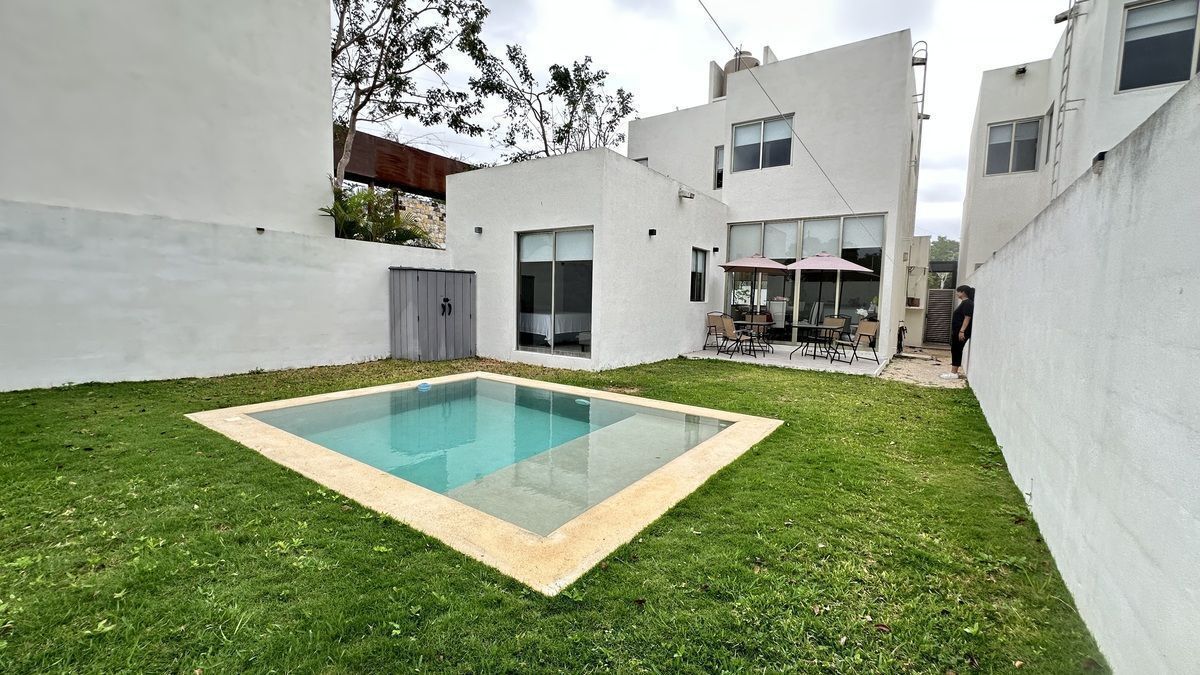




➤ Location:
Residential Siara, Real Montejo, Mérida
- Siara is a private residential area of 36 houses with a security booth, closed circuit, electric fence, entrance and exit barrier.
- It has common areas with a grill, tables, swings, and children's games.
➤ Dimensions:
Land: 9 x 28 = 251 m².
Construction: 154 m².
➤ Distribution:
➢ Ground floor:
- Parking space for two cars with a metal structure and shade mesh.
- Living room.
- Dining room.
- Kitchen equipped with cabinetry.
- Terrace.
- Swimming pool.
- Covered laundry area.
- Half bathroom for guests with storage.
- Interior garden.
- Bedroom with bathroom and access to the garden.
➢ Upper floor:
- Linen area.
- Bedroom with bathroom.
- Bedroom with bathroom and walk-in closet.
EQUIPMENT
- 3-piece sofa set with coffee table
- 75” TV model 2022
- Air conditioners.
- Fans.
- Dining table for 6 people with 4 chairs and a bench.
- Translucent blinds on all windows and blackout in the 3 bedrooms.
- 1 double bed, 1 Queen, 1 King.
- 2 chairs.
- 1 Desk.
- Sofa bed.
- Fixed glass in bathrooms.
- Wardrobe type closet in 2 bedrooms and walk-in closet in the master bedroom.
- LG refrigerator of 22 feet with double French doors.
- SMEG electric oven.
- 4-burner gas stove.
- LG washing machine of 22 kg.
- Electric water heater.
- Outdoor table set with umbrellas and 8 chairs.
- Cistern.
- Water tank.
- Stationary gas tank.
- Plastic cabinet for garden tools.
➤ Payment methods and conditions:
Payment methods: All types of credits apply
Reservation: $50,000 MXN
The house has a mortgage with IMSS credit.
Additional notes: The house is sold with furniture; the photos are of the house for sale.
Prices and conditions are subject to change without prior notice. The price does not include any additional costs derived from mortgage credits or trusts, nor deed expenses.➤ Ubicación:
Residencial Siara, Real Montejo, Mérida
- Siara es una privada residencial de 36 casas con caseta de vigilancia, circuito cerrado, cerca eléctrica, pluma de entrada y salida.
- Cuenta con áreas comunes con asador, mesas, columpios y juegos infantiles.
➤ Dimensiones:
Terreno: 9 x 28 = 251 m².
Construcción: 154 m².
➤ Distribución:
➢ Planta baja:
- Cajón para dos autos con estructura metálica y malla sombra.
- Sala.
- Comedor.
- Cocina equipada con carpintería.
- Terraza.
- Piscina.
- Area de lavado techado.
- Medio baño de visitas con bodega.
- Jardín interior.
- Recámara con baño y acceso al jardín.
➢ Planta alta:
- Area de blancos.
- Recámara con baño.
- Recámara con baño y closet vestidor.
EQUIPAMIENTO
- Juego de salas de 3 piezas con mesa de centro
- TV de 75” modelo 2022
- Climas.
- Ventiladores.
- Comedor para 6 personas 4 sillas y una banca.
- Persianas traslúcidas en todas las ventanas y black out en las 3 recámaras.
- 1 cama matrimonial, 1 Queen, 1 King.
- 2 sillas.
- 1 Escritorio.
- Sofá cama.
- Cristal fijo en baños.
- Closet tipo armario en 2 recámaras y vestidor en recámara principal.
- Refrigerador LG de 22 pies de doble puerta francesa.
- Horno eléctrico SMEG.
- Parrilla de 4 quemadores de gas.
- Lavadora LG de 22 kg.
- Calentador eléctrico.
- Juego de mesas de exterior con sombrillas y 8 sillas.
- Cisterna.
- Tinaco.
- Tanque de gas estacionario.
- Armario de plástico para herramientas de jardín.
➤ Métodos y condiciones de pago:
Formas de pago: Aplica todo tipo de créditos
Apartado: $50,000 MXN
La casa tiene hipoteca con crédito IMSS.
Notas adicionales: La casa se vende con muebles; las fotos son de la casa en venta.
Precios y condiciones sujetos a cambios sin previo aviso. El precio no incluye ningún gasto adicional derivado de créditos hipotecarios o fideicomiso, ni gastos de escrituración.