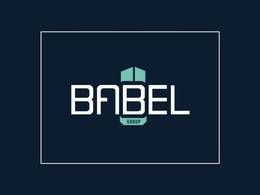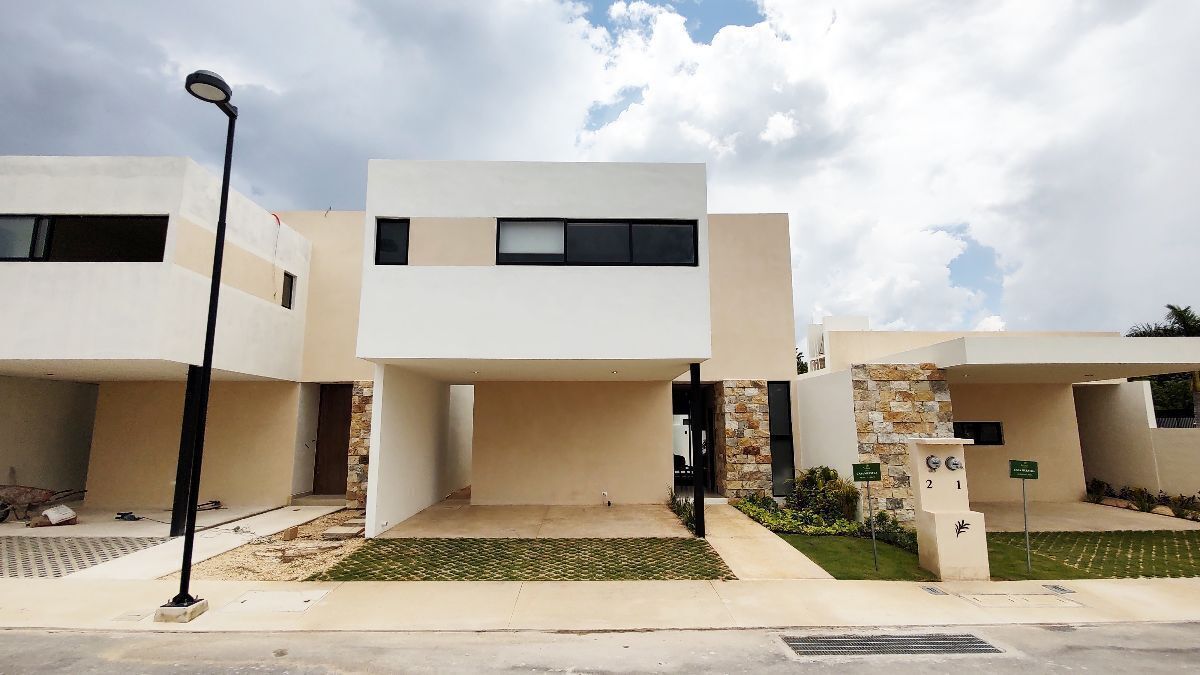
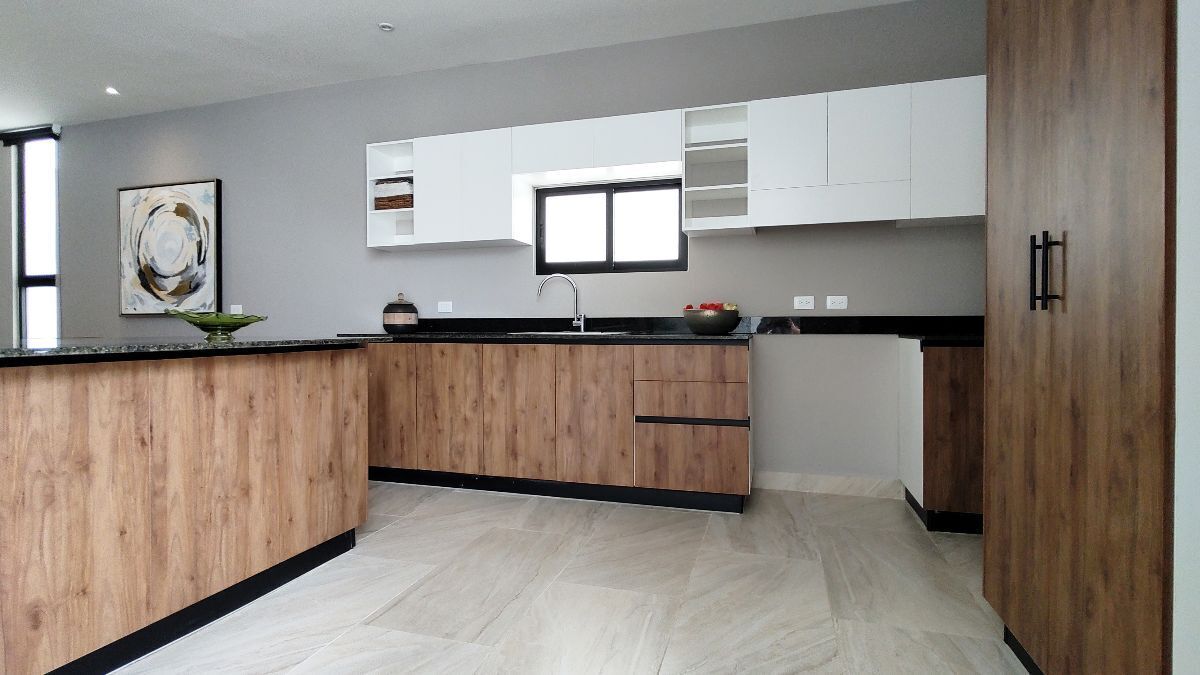

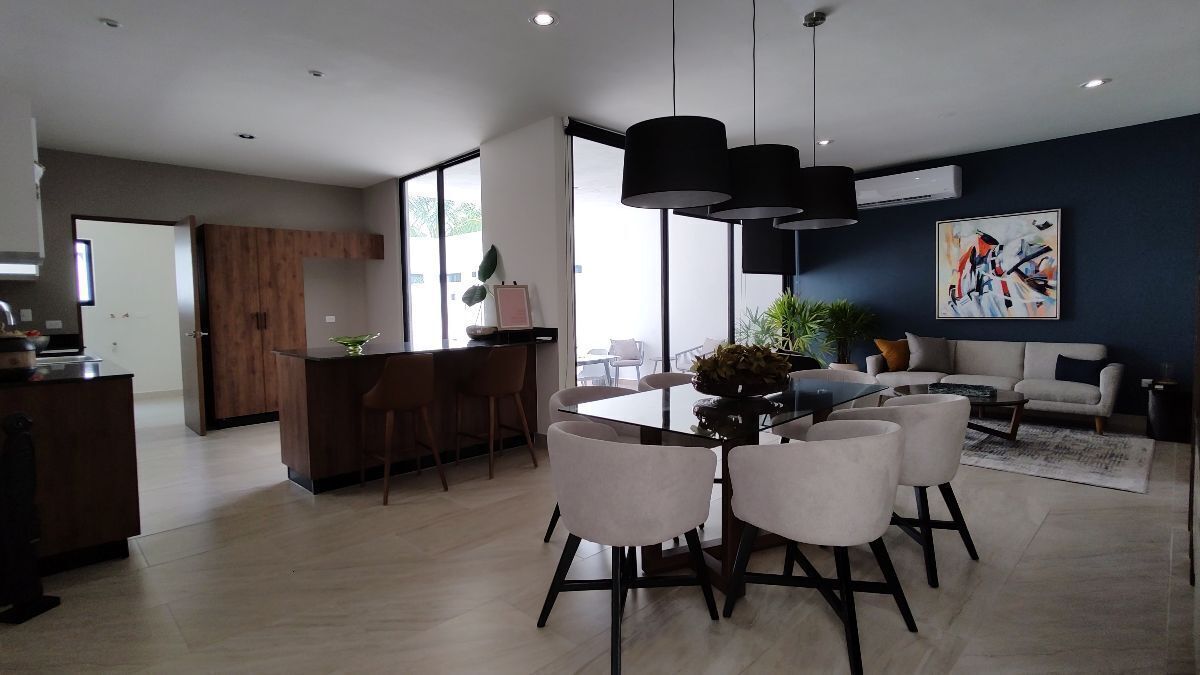

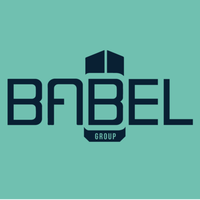
Description
This project has 2 models of houses, taking care of the simplicity and comfort that only Zenna Desarrollos knows.
Its finishes are designed to be modern and functional for everyone.
The main entrance is an invitation to have a residence with greater security and privacy due to its angular shape.
DESCRIPTION OF MODEL 2
GROUND FLOOR
Dining room
Half bath
Kitchen
Service room
Washing area
Winery
Roofed terrace
Garage for 2 cars
Pool with chukum
TALL FLOOR
Master bedroom with bathroom, double wash room, dressing closet and balcony.
Secondary bedroom 1 with bathroom and closet
Secondary bedroom 2 with bathroom and closet
Study Area
Closet of white
AMENITIES
Spaces have been designed in search of a lifestyle
fun and healthy.
Our central park creates an environment of peace because it has a lot of vegetation around it, in this area the following converge:
Children's games.
Children's pool.
Grill area.
Gym (HIIT).
Wooded green areas.
Roofed social area with capacity for more than 40 people.
Delivery: April 2023
PAYMENT METHOD.
Section:
Hitch:
*Price subject to change without notice
**The price does not include writing, appraisal, or maintenance fees.
***All illustrations are a graphic representation to form an image close to the final product, which may have adjustments or modifications. The decorations, furniture, lamps and accessories used are not included in the delivery, unless it is stipulated in writing that they are part of the final delivery.Descripción
Este proyecto cuenta con 2 modelos de casas, cuidando la simplicidad y confort que solo Zenna Desarrollos sabe.
Sus acabados están pensados para ser modernas y funcionales para todos.
La entrada principal es una invitación a tener una residencia con mayor seguridad y privacidad por su forma angular.
DESCRIPCION DEL MODELO 2
PLANTA BAJA
Sala comedor
Medio baño
Cocina
Cuarto de servicio
Área de lavado
Bodega
Terraza techada
Cochera para 2 autos
Piscina con chukum
PLANTA ALTA
Recamara principal con baño, doble lavado, closet vestidor y balcon.
Recamara secundaria 1 con baño y closet
Recamara secundaria 2 con baño y closet
Área de estudio
Closet de blancos
AMENIDADES
Se han diseñado espacios en búsqueda de un estilo de vida
divertido y saludable.
Nuestro parque central crea un ambiente de paz al tener mucha vegetación a su alrededor, en esta zona convergen:
Juegos infantiles.
Piscina para niños.
Zona de Grill.
Gimnasio (HIIT).
Áreas verdes arboladas.
Área social techada con capacidad para más de 40 personas.
Entrega: abril 2023
METODO DE PAGO.
Apartado:
Enganche:
*Precio sujeto a cambio sin previo aviso
**El precio no incluye los gastos de escrituración, avalúo, ni cuotas de mantenimiento.
***Todas las ilustraciones son una representación gráfica para formar una imagen cercana al producto final, la cuales podrían tener ajustes o modificaciones. Las decoraciones, muebles, luminarias y accesorios utilizados no están incluidos en la entrega, a menos que se estipule por escrito que son parte de la entrega final.

