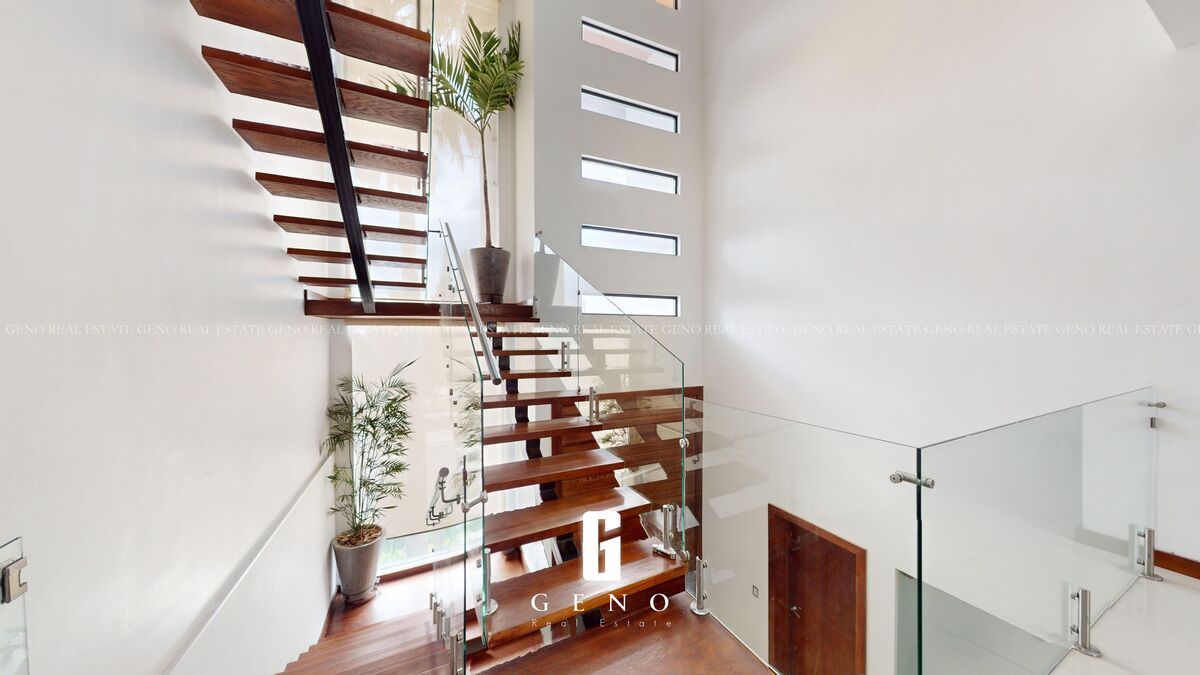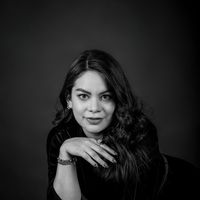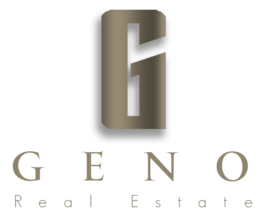





3-STORY HOUSE FACING PARK
Land area 358 m2
Construction area 510 m2
GROUND FLOOR
-Garage with electric gate for two cars
- Mini storage room
- Closet
- Wall with waterfall
-Main Door with Digital lock
MIDDLE FLOOR
*Separate entrance for garden area
- Service room
-Full bathroom
-Living room with gas fireplace (wood flooring)
-Dining room (wood flooring)
-Equipped kitchen (stove, hood, oven) with oak paneling and quartz stone
-Television room (with electric curtain)
- Intercom
-1/2 bathroom
- Covered garden with pool (solar panels) and synthetic grass
UPPER FLOOR
- Laundry room with covered terrace
-2 Bedrooms with terrace and wood flooring
-Shared full bathroom
-Master bedroom with wood flooring and terrace overlooking the park
-Double sink
-Double walk-in closet
- Electric curtains
DETAILS
-4 security cameras
-Digital lock
-Electric curtains
-Heated pool
-Intercom to open on each floor
- Triple height
- 2 air conditioning and heating units
-Natural gas
-Hydropneumatic
- 10,000 lts cisternCASA DE 3 PISOS FRENTE A PARQUE
m2 de terreno 358
m2 de construcción 510
PLANTA BAJA
-Cochera con portón eléctrico para dos carros
- Mini bodega de almacenamiento
-Closet
- Muro con cascada
-Puerta Principal con chapa Digital
PLANTA MEDIA
*Entrada aparte para area de jardín
- Cuarto de servicio
-Baño completo
-Sala con chimenea de gas (duela)
-Comedor(duela)
-Cocina equipada (estufa, campana, horno) enchapado de encino con piedra de cuarzo
-Sala de Tele ( con cortina eléctrica)
- interfon
-1/2 baño
- jardín techado con alberca (paneles solares ) y pasto sintético
PLANTA ALTA
- Lavanderia con terraza techada
-2 Recámaras con terraza y duela
-Baño completo compartido
-Recamara principal con duela y terraza con vista al parque
- Lavabo doble
- Doble vestidor
- cortinas eléctricas
DETALLES
-4 cámaras de seguridad
-chapa digital
-Cortinas eléctricas
-Alberca climatizada
-interfon para abrir en cada piso
-triple altura
- 2 unidles de aire y calefacción
-gas natural
-Hidroneumatico
- Cisterna de 10,000 lts

