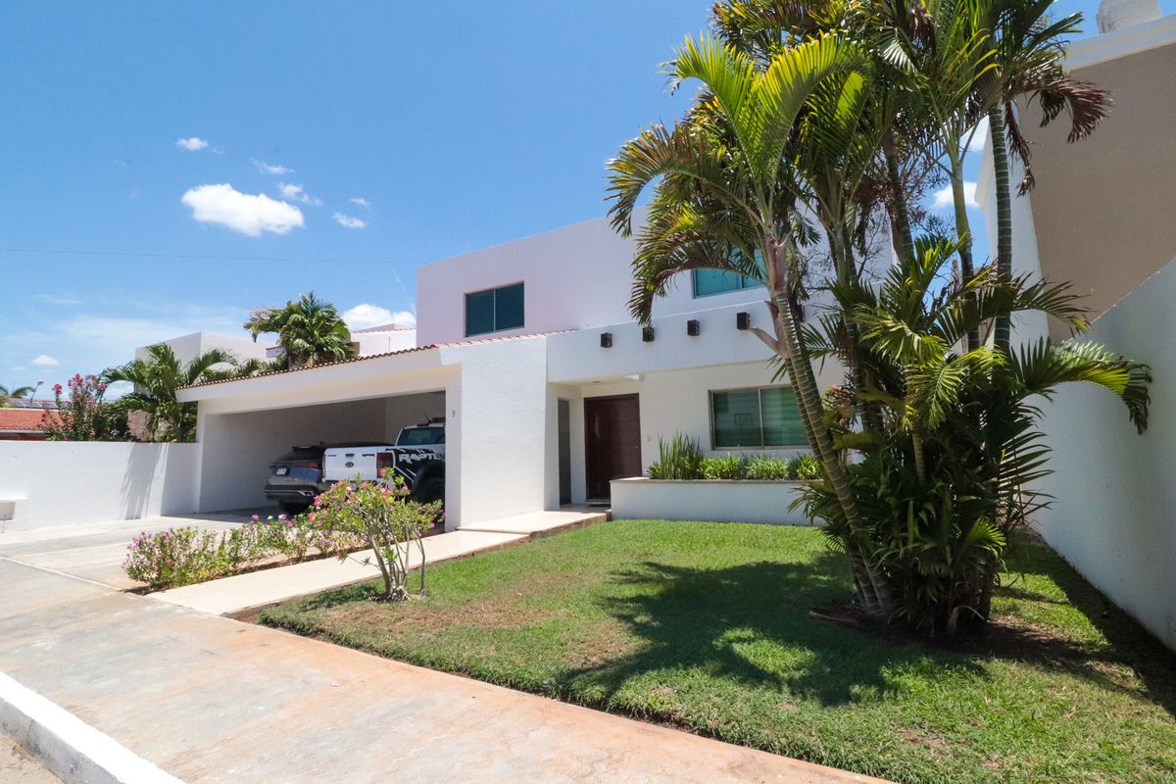
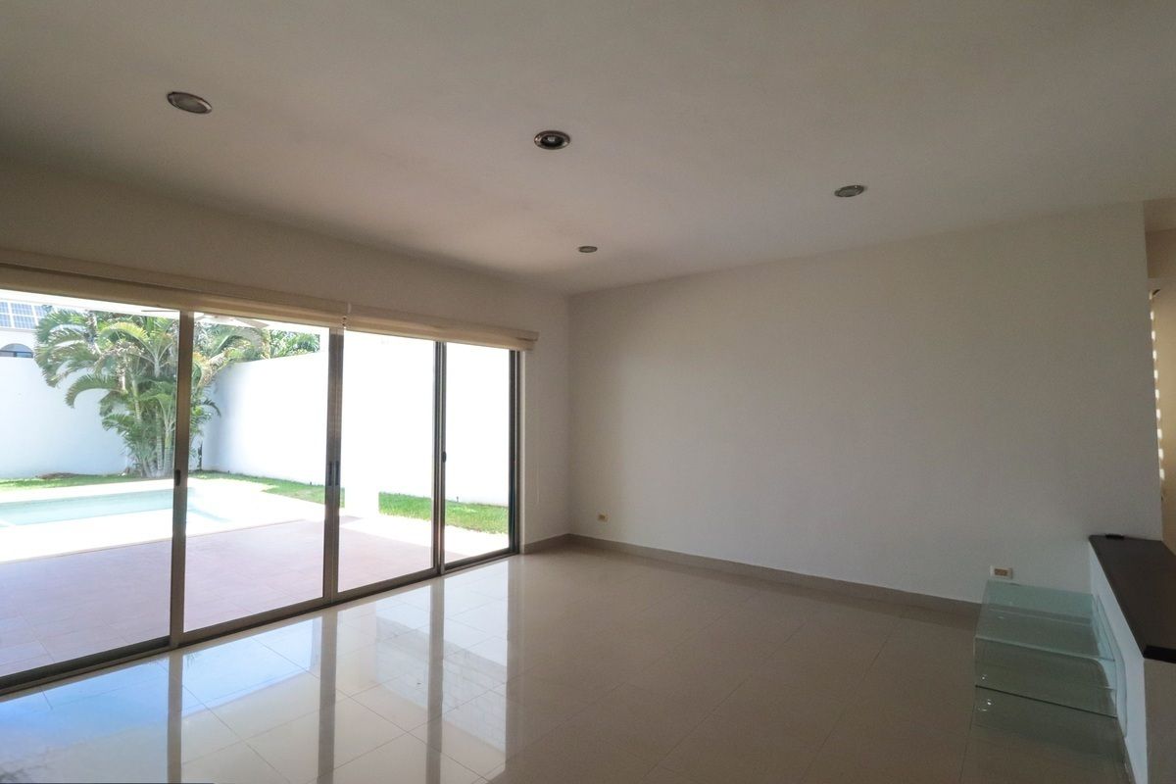

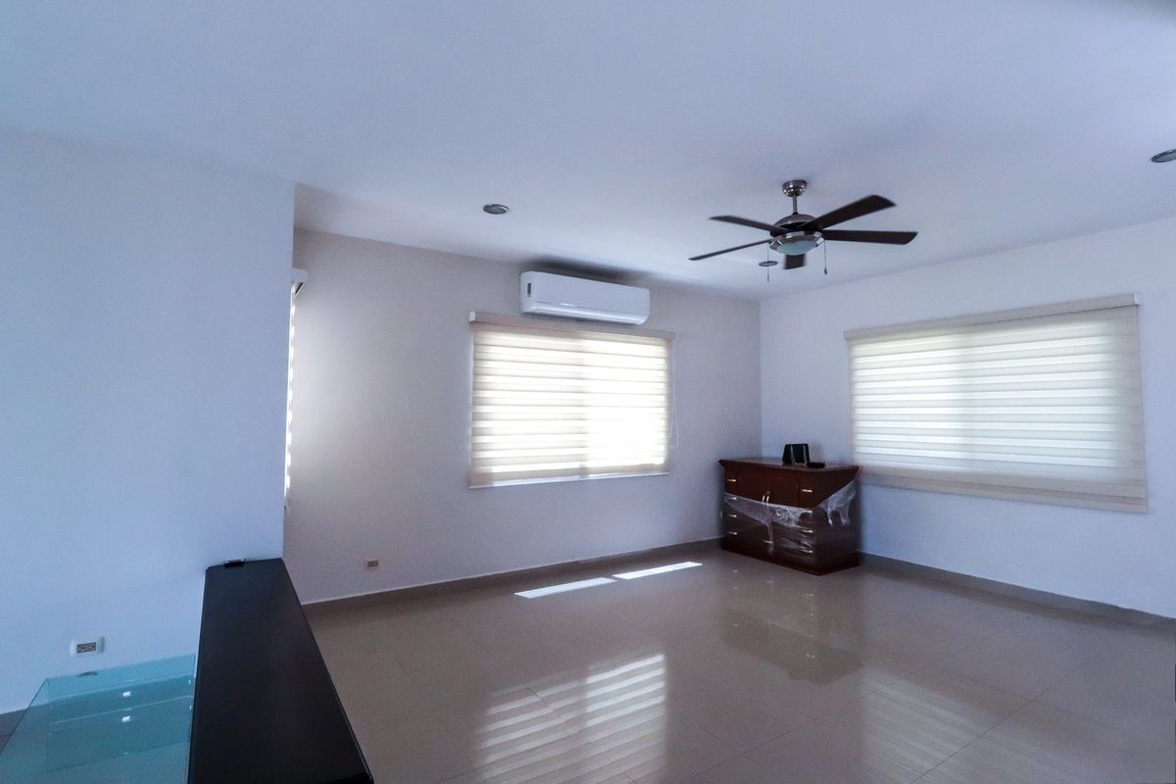
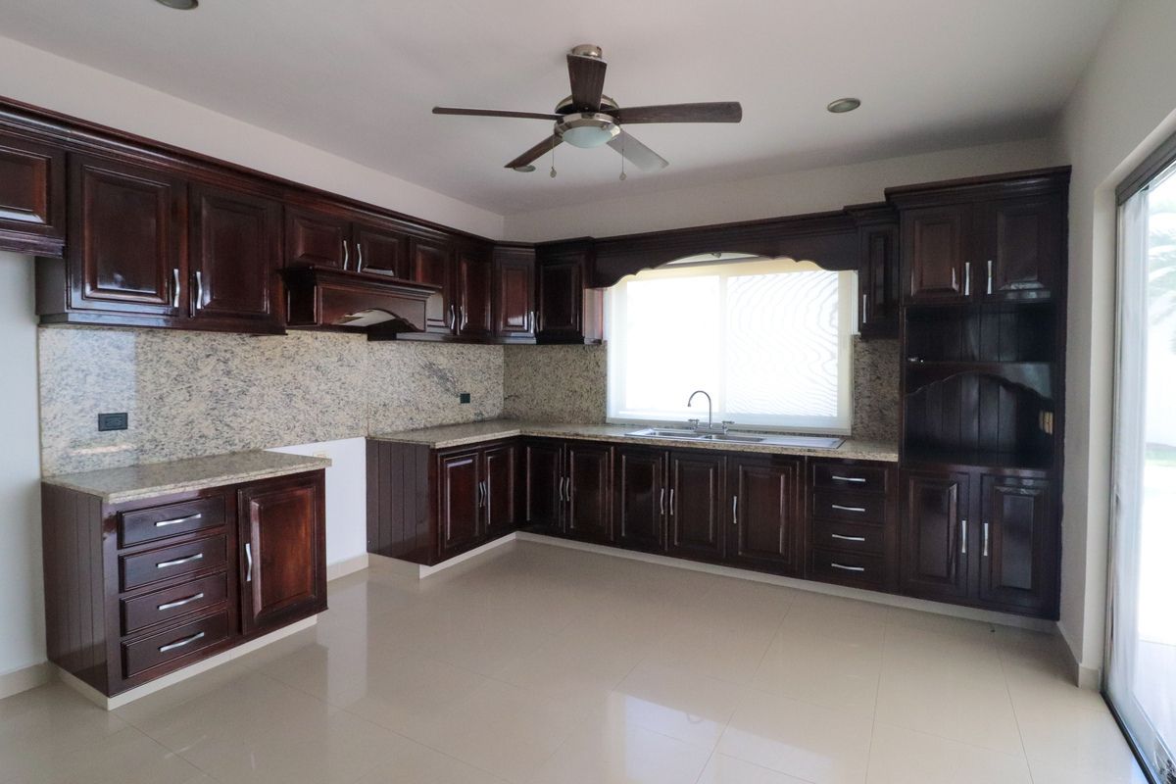
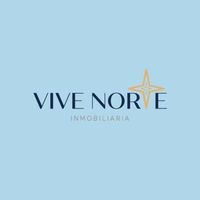
Exclusive residential area of ten houses in a private neighborhood within the city; Surrounded by all services such as restaurants, pharmacies, shopping malls, schools, and more.
Ground floor:
• Living room
• Dining room
• Kitchen with cedar wood and pantry area
• Half guest bathroom
• Garden
• Pool (approx. 5x3.5m)
• Covered terrace
• Side hallway with gate
• Storage room
• Maid's room with full bathroom
• Laundry room and drying area
• Covered garage for 3 cars and 2 uncovered
Upper floor:
• Living area
• Master bedroom with walk-in closet and full bathroom with whirlpool tub
• 2 secondary bedrooms each with walk-in closet and bathroom
Equipment:
• 5 air conditioners, one in the living room, kitchen, and the 3 bedrooms
• 6 ceiling fans with lights
• Blackout curtains
• Semi-translucent curtains
• Stationary tank
• Pressurizer
• Gas boiler
• Irrigation system
• Pool filling and drainage well
Construction and land area:
Construction: 379.19 sqm
Land: 594.59 sqm
Front: 16.5 m
Depth: 36.13
Payment method:
Reservation: $100,000 pesos
Down payment: 10%
Immediate delivery.
Conservation status: Excellent
Land use: Residential
In credit operations, the total price will be determined based on the variable amounts of credit and notarial concepts that are consulted with the promoters
Property free of liens
Prices and availability subject to change without prior notice
Information and measurements provided are approximate and must be ratified with the relevant documents
Non-binding or contractual photographs
Information and Appointments at 9995035353 Vive Norte Real Estate.
In accordance with the provisions of NOM-247-2021, the total price reflected is determined based on the variable amounts of notarial and credit concepts, which must be consulted with the promoters in accordance with NOM-247-2021*
CDO-3ROSZona residencial exclusiva de Diez casas en privada dentro de la ciudad; Rodeada con todos los servicios como restaurantes, farmacias, plazas comerciales, escuelas y más.
Planta baja:
• Sala
• Comedor
• Cocina vestida con madera de cedro y área de alacena
• Medio baño de visitas
• Jardín
• Alberca (5x3.5m aprox.)
• Terraza techada
• Pasillo lateral con reja
• Bodega
• Cuarto de servicio con baño completo
• Cuarto de lavado y área de tendido
• Garage techado para 3 autos y 2 sin techar
Planta alta:
• Estancia
• Recámara principal con closet vestidor y baño completo con tina de hidromasaje
• 2 recámaras secundarias cada una con closet vestido y baño
Equipamiento:
• 5 aires acondicionados, uno en sala, cocina y las 3 recámaras
• 6 ventiladores de techo con lampara
• Cortinas black out
• Cortinas semitraslucidas
• Tanque estacionario
• Presurizador
• Boiler de gas
• Sistema de riego
• Pozo de llenado y desagüe de la alberca
M2 de construcción y de terreno:
Construcción: 379.19
Terreno: 594.59 M2
Frente: 16.5 m
Fondo: 36.13
Método de pago:
Apartado: $100,000 pesos
Enganche: 10%
Entrega Inmediata.
Estado de conservación: Excelente
Uso de suelo: Habitacional
En operaciones de crédito el precio total se determinará en función de los montos variables de conceptos de crédito y notariales que son consultados con los promotores
Propiedad libre de gravamen
Precios y disponibilidad sujetos a cambios sin previo aviso
Información y medidas provistas son aproximadas y deberán ratificarse con los documentos pertinentes
Fotografías no vinculantes ni contractuales
Informes y Citas al 9995035353 Vive Norte Inmobiliaria.
En conformidad a lo establecido en la NOM-247-2021 el precio total reflejado se ve determinado en función de los montos variables de conceptos notariales y de crédito, dichos deberán ser consultados con los promotores en conformidad a la NOM-247-2021*
CDO-3ROS
