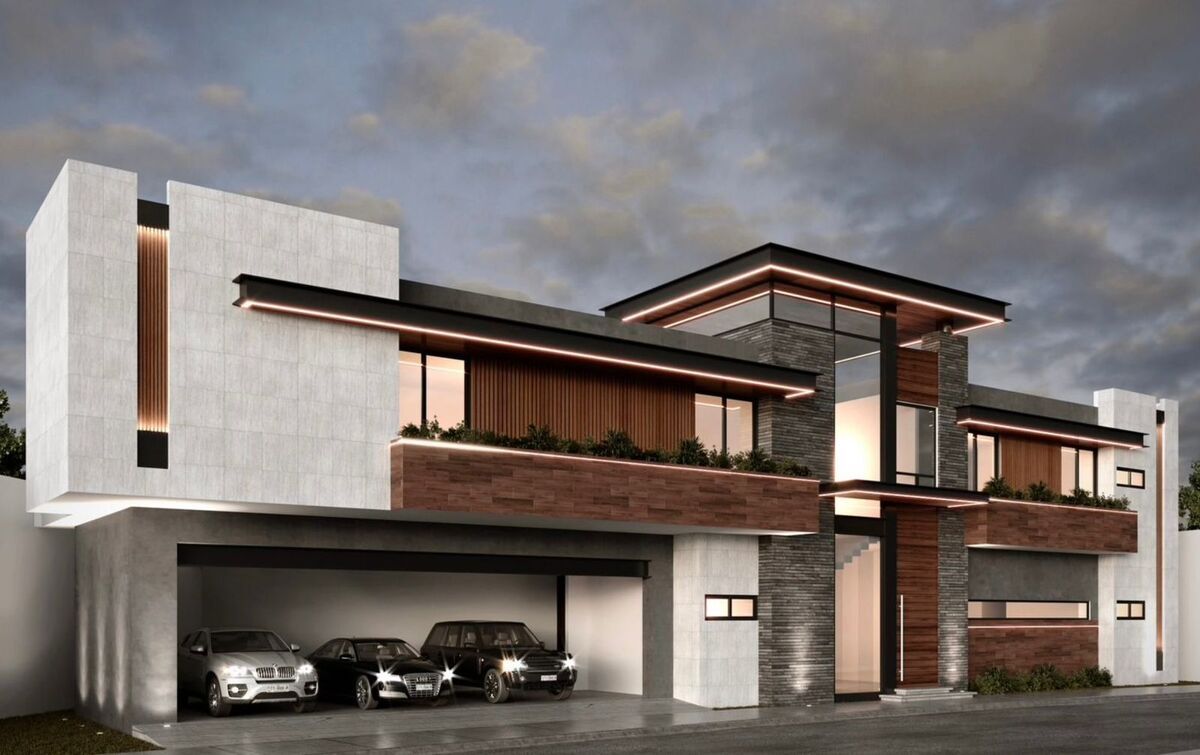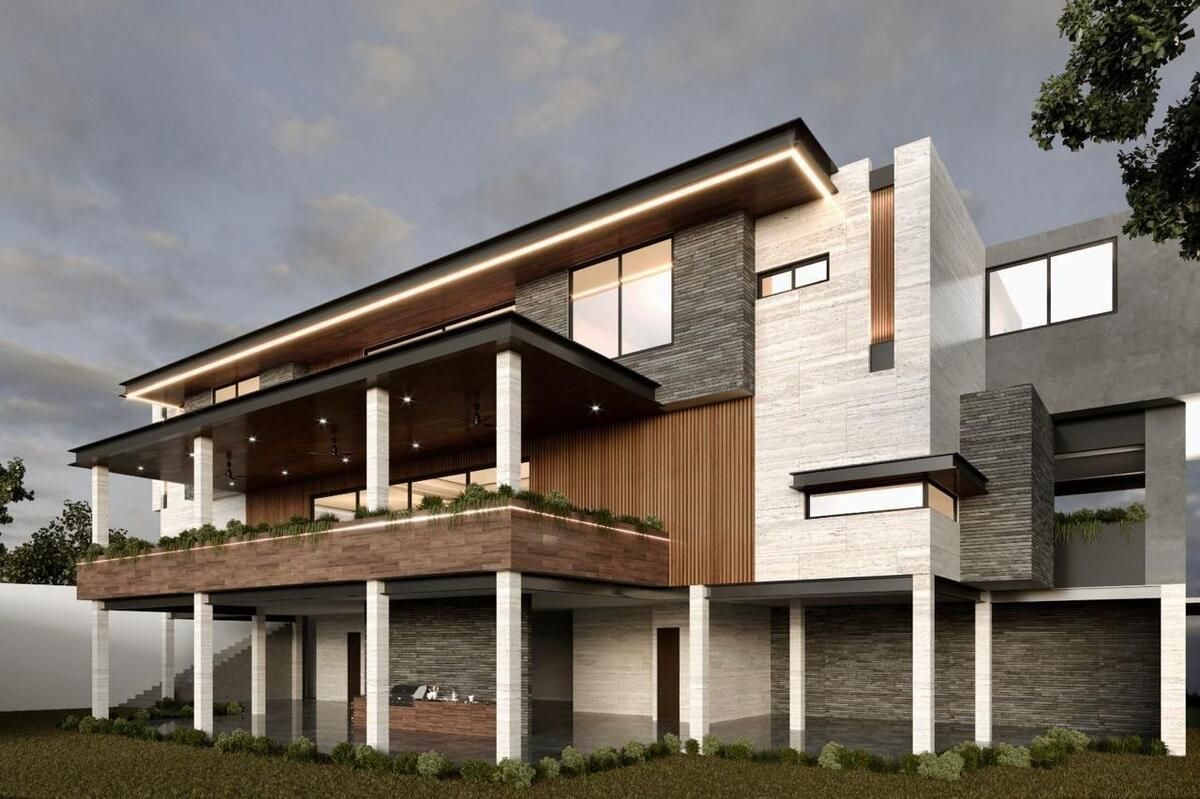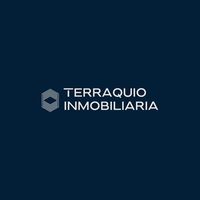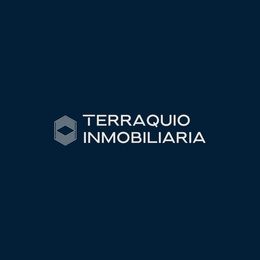





TURNKEY residence in one of the most prestigious sectors on Carretera Nacional in Monterrey
Corner lot next to the park and gardens, The house is projected on 3 levels in an open way towards the views offered by the subdivision, giving us the advantage of taking advantage of a garden and terrace towards the front of the land.
One of the areas to highlight are the unparalleled panoramic views towards the entire valley, the Sierra Madre, and the green fields of 'Club de Golf Valle Alto'.
At the entrance, it has the design of a avant-garde facade that impacts those who visit this residence and a space with a garage for 4 cars.
Address:
Street:
Colonia. Sierra Alta 9 Sector
Monterrey, NL
Dimensions
AAA Land (without neighbors and on the corner)
Land 776 m2 (Front: 40 m)
Construction: 1,029 m2
Specifications 3 Floors
Includes
Upper Floor Distribution:
4 very spacious bedrooms each with full bathroom and independent closets
Living room and laundry room
Double height in dining room
With decorative planter around the railing of the double height
Ground floor distribution:
Kitchen with pantry and very spacious family room
Dining room bar with double height
Half guest bathroom
Permanent cinema room with full bathroom
Plus an independent bedroom with full bathroom and closets
Basement distribution
Open covered game room with 2 half bathrooms and preparation for barbecue with its granite bar and sink
Service room
Premium luxury finishes
Turnkey
With park behind without neighbor
On the left side municipal garden area of 200m
Mountain views
Summary
5 bedrooms plus cinema room
Full bathrooms 7
Half bathrooms 3
5000 liter cistern
Pool with equipment
Complete brand kitchen with granite and island for 10 people
10-ton climates
12 solar panels
Marble floors throughout the house
Double glass windows from Cuprum euro vent series 70
Decorative ceilings in common areas of the ground floor and master bedroom
Slab heights 3.80
Semi-solid oak doors veneered 3m high
Upper floor bedroom windows 3m high
Thermal walls with ecomuro + polystyrene insulation with high resistance to cold and heat
Around the perimeter of the house
Thermal slabs of 25 with mud block
Includes design closets in bedrooms
Marble sinks
Helvex brand sink and shower faucets
Corona one piece brand toilets
LED lighting
Preparation for smart home
Preparation for elevatorResidencia LLAVE en MANO en uno de los sectores de mayor prestigio en Carretera Nacional en Monterrey
Terreno en esquina a un costado del parque y jardines, La casa se proyecta en 3 niveles de forma abierta hacia las vistas que nos ofrece el fraccionamiento, dándonos como ventaja el aprovechar un jardín y terraza hacia el frente del terreno.
Una de las áreas a destacar son las vistas panorámicas inigualables hacia todo el valle, la Sierra Madre y los verdes campos del “Club de Golf Valle Alto”.
En la entrada tiene el diseño de una fachada vanguardista que impacta al que visite esta residencia y un espacio con cochera para 4 autos.
Dirección:
Calle:
Colonia. Sierra Alta 9 Sector
Monterrey, NL
Dimensiones
Terreno AAA (sin vecinos y en esquina)
Terreno 776 m2 (Frente: 40 m)
Construcción: 1,029 m2
Especificaciones 3 Plantas
Incluye
Distribución Planta alta :
4 recámaras muy amplias cada una con baño completo y closets independientes
Estancia y lavandería
Doble altura en sala comedor
Con jardinera decorativa alrededor del barandal de la doble altura
Distribución planta baja :
Cocina con alacena y family room muy amplios
Sala comedor bar con doble altura
Medio baño de visitas
Sala de cine permanente con baño completo
Más una Recámara independiente con baño y closets completo
Distribución sótano
Cuatro de juegos techado abierto con 2 medios baños y preparación para asador con su barra de granito y tarja
Cuarto de servicio
Acabados de lujo Premium
Llave en mano
Con parque atrás sin vecino
Al lado izquierdo área de jardín municipal de 200m
Vistas a las montañas
Resumen
5 recámaras más sala de cine
Baños completos 7
Medios baños 3
Cisterna 5000 litros
Alberca con equipos
Cocina integral de marca completa con granito y isla para 10 personas
Climas 10 toneladas
12 paneles solares
Pisos de mármol en toda la casa
Ventanas doble vidrio de Cuprum euro vent serie 70
Plafones decorativos en áreas comunes de planta baja y recámara principal
Alturas de losas 3.80
Puertas semi sólidas de encino enchapadas de 3m de altura
Ventanas de recámaras de planta alta de 3m de altura
Muros térmicos con aislante de ecomuro + poliestireno con alta resistencia al frío y calor
En todo el perímetro de la casa
Losas térmicas de 25 con barro block
Incluye closets de diseño en recámaras
Lavabos de mármol
Llaves de lavabos y regaderas marca helvex
Sanitarios marca corona one piece
Iluminación led
Preparación para casa inteligente
Preparación para elevador

