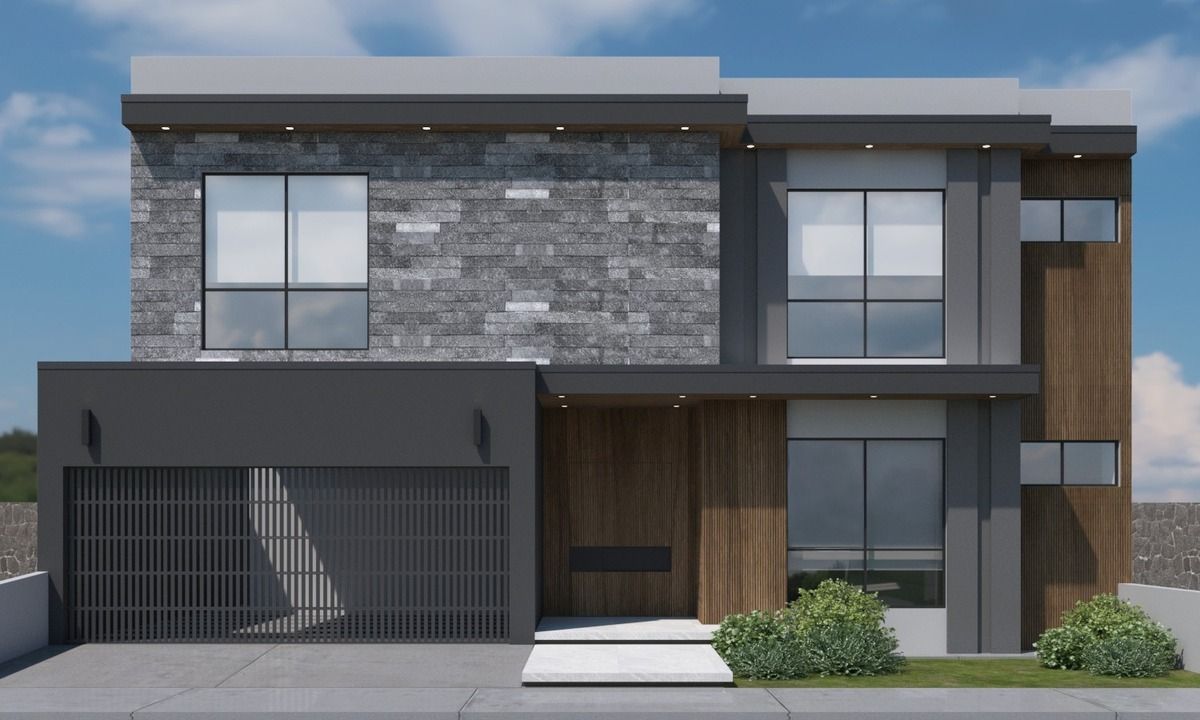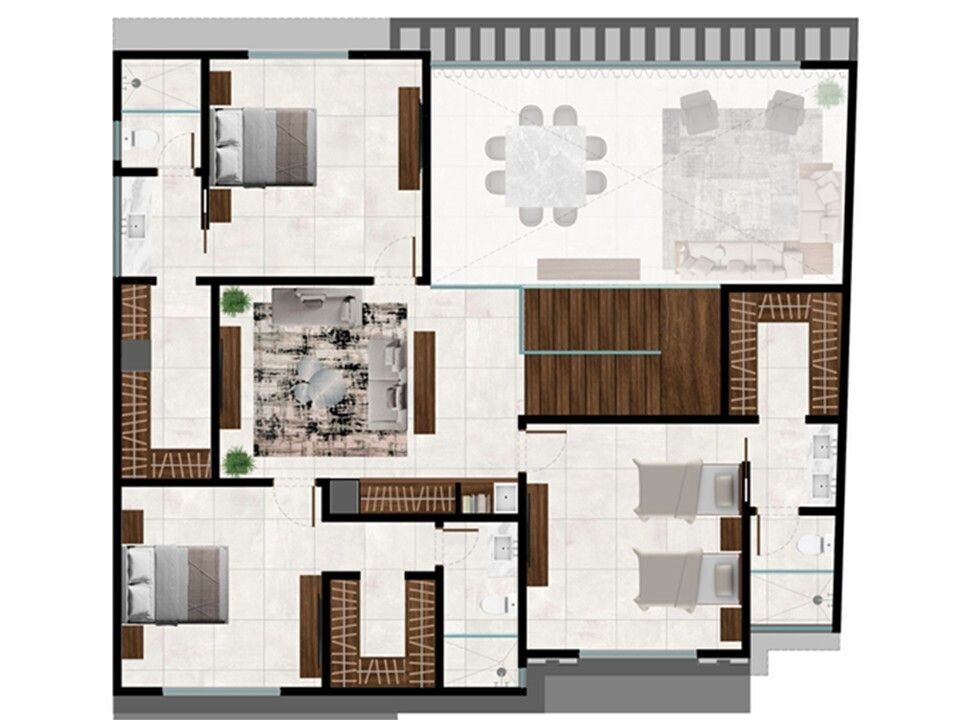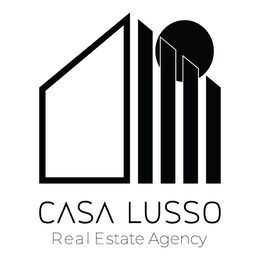





*The square meters of construction include: interior area, garage, double height corresponding to stairs and overhangs.
DISTRIBUTION:
GROUND FLOOR:
- Hall.
- Half bathroom for guests.
- Garage for 2 vehicles.
- Master bedroom with full bathroom and walk-in closet.
- Living/dining room with double height and access to the patio.
- Kitchen with island and pantry.
- Laundry room.
- Patio.
- Half bathroom outside.
UPPER FLOOR:
- Living room.
- 3 bedrooms each with full bathroom and walk-in closet.
CONSTRUCTION MATERIAL:
- Perimeter walls made of concrete block.
- Exterior walls of the house made of Farlic F15 block with thermal resistance of R13.
- Interior walls of fired red brick.
- Between the lightweight concrete slab with concrete block to avoid "taconazos".
- Roof slab of lightweight concrete with a coffer. Includes 1" insulating plate.
EQUIPMENT:
- Plastic cistern with a capacity of 2,800 liters and all elements for its correct installation and operation.
- Hydraulic piping: Tuboplus brand (thermofused).
- Natural gas storage boiler 40 gl-152 LT or similar.
- Pe-Al-Pe gas piping for natural gas.
- ¾ hp 26 gal or similar hydropneumatic.
- 2 evaporative coolers (6800), one per floor.
- 2 heaters brand Carrier (135,000 btu) or similar, one per floor.
- Irrigation system in green areas.
INTEGRAL KITCHEN:
- Made of MDF veneered with natural walnut stain in lower cabinets and high gloss Beige Metallic panel in upper cabinet fronts, as indicated in the carpentry plans.
- Interiors with frosted white melamine.
- Lower drawers with gola opening in black, Blum hinges and Herrasa brand rails, as appropriate; upper and lower doors in push system, with Blum hinges.
- Countertop of bar and island made of Milky Way granite.
- Detail of wainscoting in walnut veneer.
*Note: the design and carpentry elements may be modified once the design is established by the responsible architects.*Los metros cuadrados de construcción incluyen: área interior, cochera, doble altura correspondiente a escalera y volados.
DISTRIBUCIÓN:
PLANTA BAJA:
- Vestíbulo.
- Medio baño para visitas.
- Cochera para 2 vehículos.
- Recámara principal con baño completo y vestidor.
- Sala/comedor con doble altura y salida al patio.
- Cocina con isla y alacena.
- Lavandería.
- Patio.
- Medio baño en exterior.
PLANTA ALTA:
- Estancia.
- 3 recámaras con baño completo y vestidor cada una.
MATERIAL DE CONSTRUCCIÓN:
-Muros perimetrales de block de concreto.
-Muros exteriores de la casa de block Farlic F15 con resistencia térmica de R13.
-Muros interiores de ladrillo rojo recocido.
-Entre losa de concreto aligerada con block de concreto para evitar “taconazos”.
-Losa de azotea de concreto aligerada con casetón. Incluye placa aislante de 1”
EQUIPO:
-Cisterna plástica con capacidad de 2,800 lts y todos los elementos para su correcta instalación y funcionamiento.
-Tubería hidráulica: Marca Tuboplus (termofusionada).
-Boiler de depósito gas natural 40 gl-152 LT o similar.
-Tubería de gas Pe-Al-Pe para gas natural.
-Hidroneumatico prisma ¾ hp 26 gal o similar.
-2 aires evaporativos (6800), uno por planta.
-2 calefacciones marca carrier (135,000 btu) o similar, una por planta.
-Sistema de riego en áreas verdes.
COCINA INTEGRAL:
-A base de mdf enchapado de nogal mancha natural en gabinetes inferiores y panel de alto brillo Beige
Metallic en frentes de gabinetes superiores, según se señale en planos de carpintería.
-Interiores con melanina color blanco frosti.
-Cajones inferiores con apertura de gola en color negro, bisagras Blum y rieles marca Herrasa, según
corresponda; puertas superiores e inferiores en sistema push, con bisagras Blum.
-Cubierta de barra e isla de granito Vía Láctea.
-Detalle de lambrin en enchapado de nogal.
*Nota: el diseño y elementos de carpintería pueden ser modificados una vez que el diseño esté establecido
por los arquitectos encargados.

