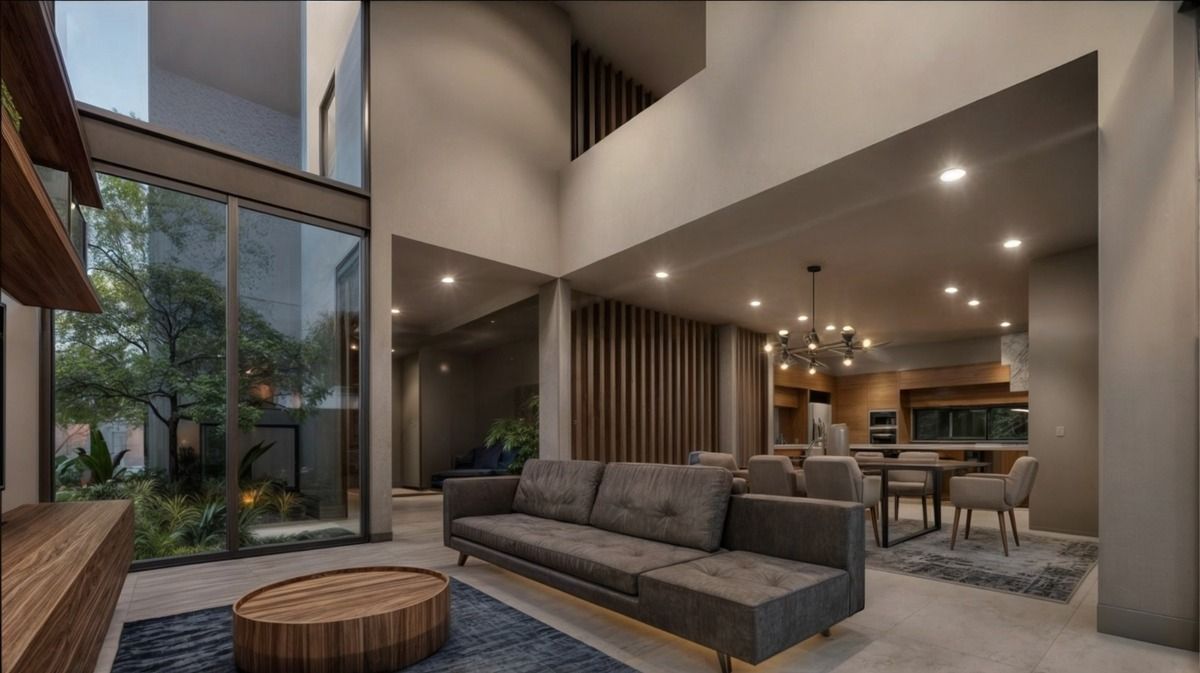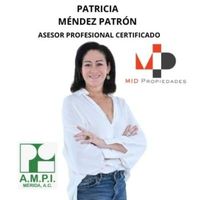





Casa Oasis Country Club, one of the most exclusive areas of the city of Mérida, also has one of the largest and best-equipped golf courses at the national level.
Oasis Country Club is a private community located within Yucatán Country Club.
First-class urbanization, with trees and vegetation all around, with the security and exclusivity that a development like the Country Club can offer.
Ground Floor:
Double Height Living Room
Dining Room,
Fully equipped kitchen with dishwasher, stove, hood, sink, conventional oven, and microwave.
Half bathroom
Bedroom with bathroom
Covered terrace
Machine room and storage
Chukum pool with filtration system.
Parking for 3 covered cars and 3 uncovered cars
Upper Floor:
3 bedrooms with bathroom and walk-in closet
Family room
Laundry room with drying patio
Includes:
Marble floors and bathrooms
7 inverter AC units
4,000-liter cistern
Stationary gas tank
Water softener
Wood lattice in the living room
Tempered glass in bathrooms, railings, and stairs
Carpentry in closets
Solid cedar entrance gate
With 413.86 m2 of construction
513.87 m2 of land
16 meters front and 32.1 meters deep
++Availability and price subject to change without prior notice, consult with an advisor.
**The price of the listing does not include closing costs, such as fees, notary fees, and taxes, as well as costs for mortgage credit origination, appraisal, and commissions.
++The total price will be determined based on the variable amounts of credit and notarial concepts that must be consulted with the promoters in accordance with the provisions of NOM-247-SE-2021.Casa Oasis country Club, uno de las zonas más exclusiva de la ciudad e Mérida, además cuenta con uno de los campos de Golf más extensos y mejor acondicionados a nivel Nacional.
Oasis Country Club es una privada que se encuentra dentro de Yucatán Country Club.
Urbanización de primer nivel, con arboles y vegetación en todos los alrededores, con seguridad y exclusividad que un desarrollo como el Country Club puede ofrecer.
Planta Baja:
Sala Doble Altura
Comedor,
Cocina integral equipada con lavavajillas, estufa, campana, tarja, horno convencional y microondas.
Medio baño
Recamara con baño
Terraza techada
Cuarto de maquinas y bodega
Alberca Chukum con sistema de filtro.
Estacionamiento 3 autos techado y 3 sin techar
Planta Alta:
3 recamaras con baño y closet vestidor
Family room
Lavandería con patio de tendido
Incluye:
Mármol en pisos y baños
7 equipos inverter de AA
Cisterna de 4,000 lts
Tanque estacionario de gas
Suavizador de agua
Celosía de madera en la sala
Cristales templados en baños, barandales y escaleras
Carpintería den closets
Portón de ingreso de Cedro macizo
Con 413.86 mt2 de construcción
513.87 mt2 de terreno
16 de frente y 32.1 de fondo
++Disponibilidad y precio con cambio sin previo aviso, Consultar con Asesor.
**El precio de la publicación no incluye gastos de escrituración, como derechos, honorarios notariales e impuestos, así como gastos de originación de crédito hipotecario, avalúo, y comisiones.
++El precio total se determinará en función de los montos variables de conceptos de crédito y notariales que deben ser consultados con los promotores de conformidad con lo establecido en la NOM-247-SE-2021

