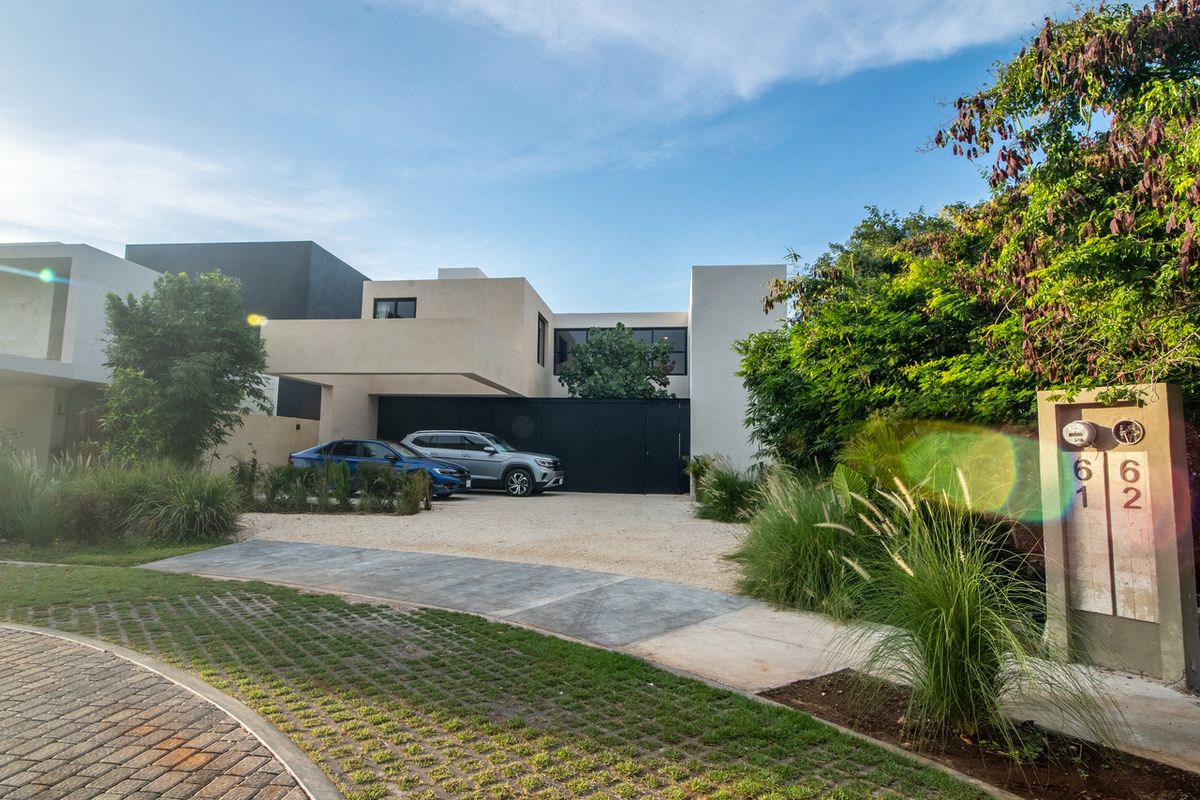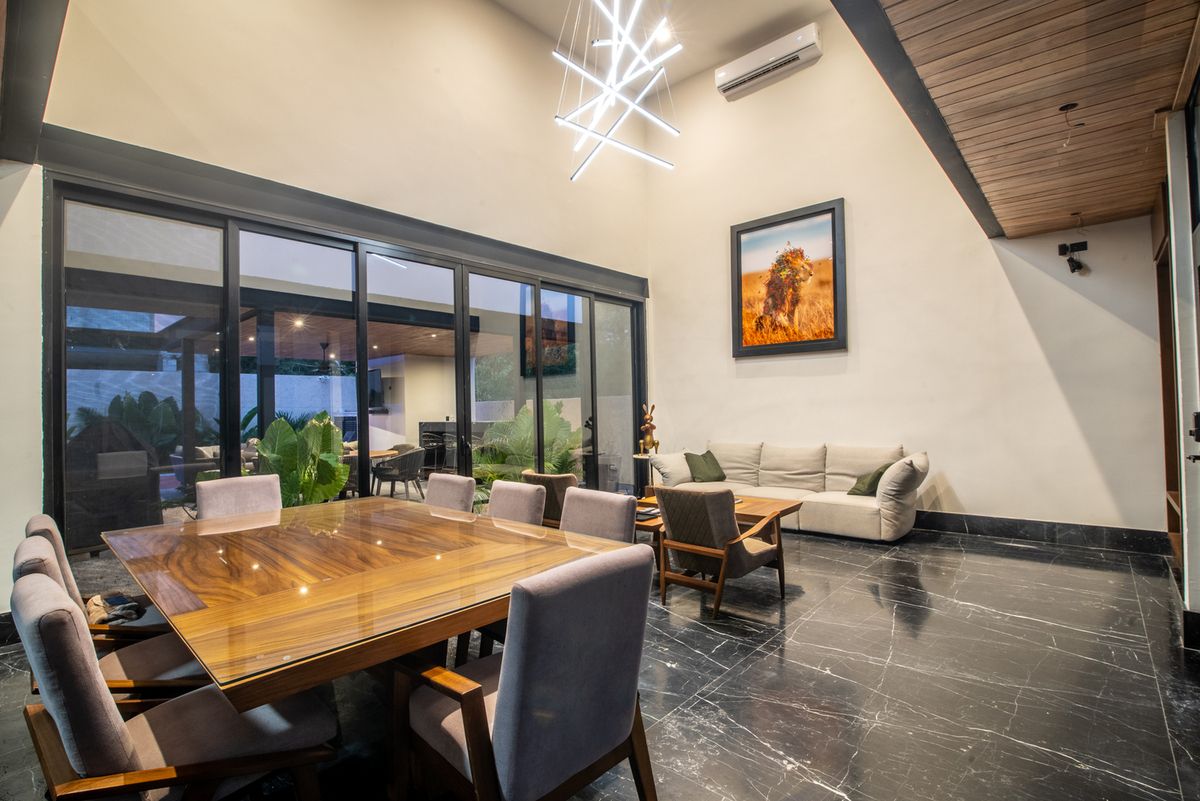





Beautiful residential house located within a private area with various high-value amenities, undoubtedly an excellent investment opportunity to explore a new home full of surprising luxuries and comfort for you and your whole family.
Located in the most exclusive development in Mérida with only 74 lots and a total area of 10 hectares.
Land 565 m2
Construction 406 m2
DISTRIBUTION:
GROUND FLOOR:
Dressed kitchen
Dining room
Pantry
Living room
Dining room
Bedroom with bathroom and walk-in closet
1 bathroom
Pool with filter
Well
Garden (both front and back sides)
Covered terrace
Storage room
Service room with bathroom
Laundry room (HAS SPACE TO INSTALL WASHER AND DRYER)
Clothesline
Covered garage for 2 cars
UPPER FLOOR:
3 bedrooms with TV, bathroom, walk-in closet, and screens
EQUIPMENT AND FINISHES:
3 fans in rooms
Mini-splits in living room and bedrooms.
Alarm
Mosquito nets
Stationary gas
Cistern
Pump
Hydropneumatic
Heater
Softener
Purifier
Automation
Solar panels
CCTV
Water tank
Biodigester
Pressurizer
Home automation
Grill, oven, and hood
Refrigerator
Microwave
Curtains
Automatic irrigation
HAS POTABLE WATER SERVICES
AMENITIES:
Playroom
Juniors club
Event halls
Event garden
Terrace
Business center
Cigar bar
Snack bar
Massage room
Dressing rooms
Sauna
Steam
Pools
Gym
Tennis, paddle, and soccer courts.
DELIVERY DATE: IMMEDIATE
Reservation: $10,000.00 for 7 calendar days
Down payment: 20% upon signing the promise
Balance at deed: 80% balance
*Price and availability subject to change without prior notice, updated bi-weekly*
*Images for illustrative purposes only*
*Only the equipment mentioned in the description is included*
*This is a render that may vary from the actual result.*Hermosa casa residencial ubicada dentro de una privada con diversas amenidades de alto valor, sin duda una excelente oportunidad de inversión para explorar un nuevo hogar lleno de sorprendentes lujos y comodidad para ti y toda tu familia.
Ubicada en el desarrollo más exclusivo de Mérida con solo 74 lotes y área total de 10 hectáreas.
Terreno 565 m2
Construcción 406 m2
DISTRIBUCION:
PLANTA BAJA:
Cocina vestida
Antecomedor
Alacena
Sala
Comedor
Recamara con baño y closet vestidor
1 baño
Alberca con filtro
Pozo
Jardín (ambos lados delantero y trasero)
Terraza techada
Bodega
Cuarto de servicio con baño
Cuarto de lavado (TIENE PARA INSTALAR LAVADORA Y SECADORA)
Tendedero
Cochera techada para 2 autos
PLANTA ALTA:
3 recamaras con TV, baño, closet vestidor y canceles
EQUIPAMIENTOS Y ACABADOS:
3 ventiladores en cuartos
Minisplits en sala y recamaras.
Alarma
Mosquiteros
Gas estacionario
Cisterna
Bomba
Hidroneumático
Calentador
Suavizador
Purificador
Automatización
Paneles solares
CCTV
Tinaco
Biodigestor
Presurizador
Domotica
Parrilla, horno y campana
Refrigerador
Microondas
Cortinas
Riego automatico
CUENTA CON SERVICIOS DE AGUA POTABLE
AMENIDADES:
Ludoteca
Juniors club
Salones de eventos
Jardín de eventos
Terraza
Business center
Cigar bar
Snack bar
Sala de masajes
Vestidores
Sauna
Vapor
Albercas
Gym
Canchas de tennis, paddle y futbol.
FECHA DE ENTREGA: INMEDIATA
Apartado: $10,000.00 por 7 días naturales
Enganche: 20% firma de la promesa
Saldo a escritura: 80% saldo
*Precio y disponibilidad sujetos a cambio sin previo aviso, actualizados quincenalmente*
*Imágenes únicamente para fines ilustrativos
*Solamente se incluye el equipamiento mencionado en la descripción*
* Este es un render que puede variar con respecto al resultado real.*
Xcanatún, Mérida, Yucatán

