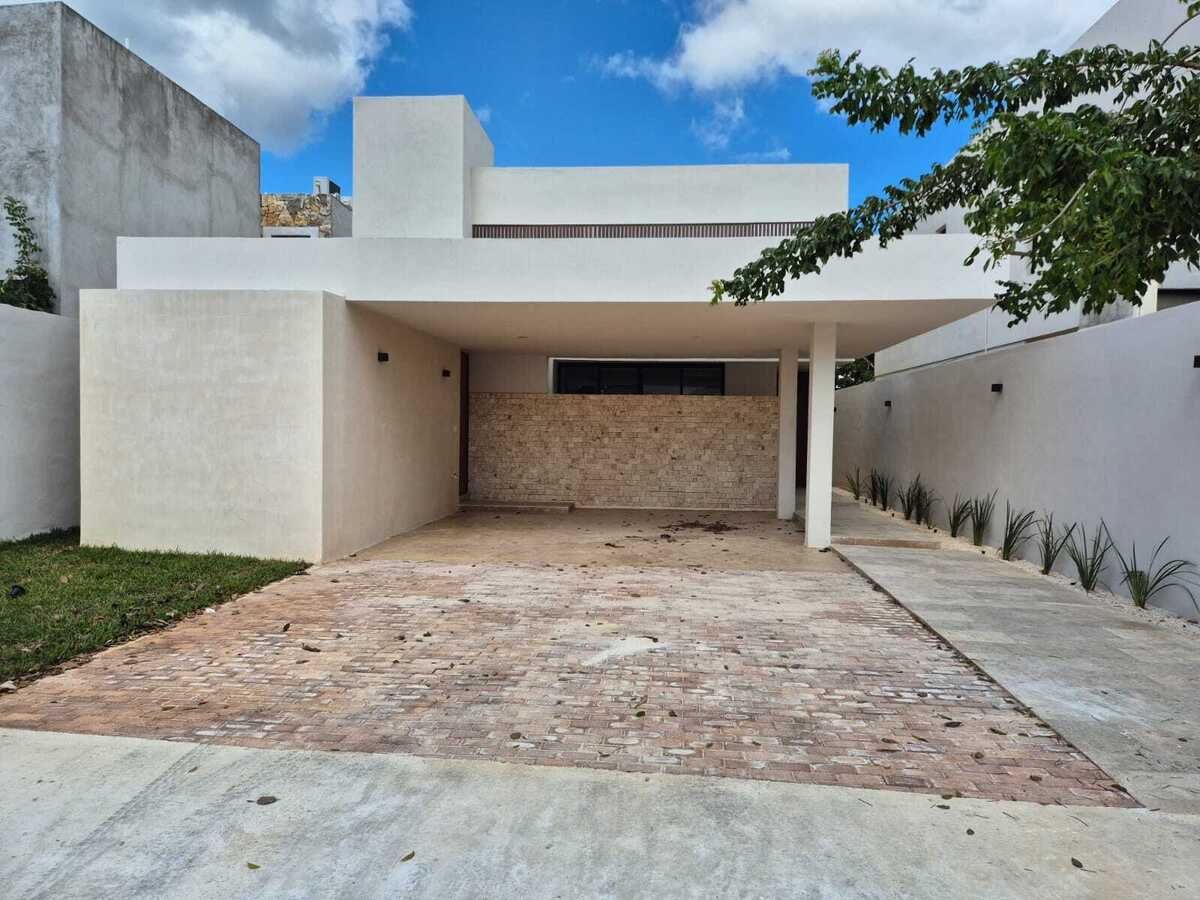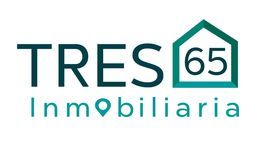





NORTEMÉRIDA is a development of 412 residential lots in a total area of 45 hectares. Of these, eight hectares (80,000.00 m2) are completely dedicated to green areas. In addition to the Nortemérida Club House, it is divided into 6 private areas, each with a large fully equipped park and wide avenues.
The club house is equipped with a jogging track, tennis courts, soccer and basketball courts, as well as a semi-Olympic pool and a recreational pool, also dedicating an exclusive area for children's games.
Model House 537
Construction 360 m2
Land 420 m2
Ground Floor:
. Covered garage for 2 vehicles.
. Kitchen.
. Dining room.
. Living room.
. Terrace.
. Pool.
. Storage room.
. Laundry patio.
. Washing area.
. Service room with full bathroom.
. Full bathroom for guests.
. Bedroom #1 with walk-in closet and full bathroom.
Upper Floor:
. Master bedroom with walk-in closet, full bathroom, and terrace.
. Bedroom #3 with walk-in closet, full bathroom, and terrace.
. Bedroom #4 with walk-in closet and full bathroom.
Features:
. Aquamarine granite in the kitchen.
. Volakas marble in bathrooms.
. Porcelain tile floor format 60 x 120 model Armani color beige beautiful bathroom.
. Parking with stamped concrete model natural slab.
. Bathroom furniture, closets, and kitchen made of oak veneer.
. Sliding doors with black bronze aluminum frames line 3".
Included Equipment:
. Wiring installation, ready to connect air conditioners.
. Gas installation for stove, dryer, and heater.
. Includes gas tank.
. Heater.
. 1100 lts tank.
. Pressurizing pump.
. Carpentry (Closets, under sinks, white closets, and kitchen).
. Bathroom furniture and accessories.
. Mosquito nets.
. Tempered glass (Fixed and door) Except for service room.
. 1400 lts biodigester.
. Fans.
. Grill.
. Hood.
. Air Conditioners.
. Solar panels (4) with investment for 8.
Amenities.
. Motor Lobby.
. Reception.
. Administration.
. Restaurant.
. Multi-purpose terrace.
. Recreational pool deck.
. Access bathrooms.
. GYM / Bathrooms.
. Bathrooms for court areas.
. Services (Dining room and bathrooms)
. Gardener area and court storage.
. Peripheral track (750 m in length)
. Snack Bar.
. Open terraces.
. Kids Club (Playroom).
. Juniors Club.
. Parking.
. Chapel.
Pools.
. Semi-Olympic.
. Recreational for adults.
. Recreational for children.
. Water mirrors access.
. Fountain court area.
Courts.
. Soccer 7.
. Basketball.
. Tennis (2).
. Paddle Tennis (2).
Green areas.
. Central patio.
. Botanical garden.
. Planters.
Reservation $50,000.00 for 10 calendar days with a refundable character.
Down payment 20%
Immediate delivery
*Does not include furniture or decorative items, the images are for illustrative purposes only.
**Prices and availability of properties are subject to change without prior notice.
*Check availability, as updates are made every month.
**This price does not include taxes, appraisal, and notarial fees.
* The total price of the property will be determined based on the variable amounts of credit and notarial concepts that must be consulted with the promoters in accordance with the provisions of NOM-247-SE-2022.
Address: Calle 37-F # 41 x 12 y 16 Residencial Las Águilas
C.P 97215 Mérida, Yucatán
Phone: (999) 4007252, 9996418991
Business hours: Monday to Friday 10:00–18:00 hrs.NORTEMÉRIDA es un desarrollo de 412 lotes residenciales en un área total de 45 hectáreas. De ellas, ocho hectáreas (80,000.00 m2) están completamente dedicadas a áreas verdes. Además de la Casa Club Nortemérida esta dividida en 6 privadas, cada una con un gran parque totalmente equipado y amplias avenidas.
La casa club está acondicionada con pista de jogging, canchas de tenis, futbol y basquet- bol así como alberca semiolímpica y alberca recreativa destinando también un área ex- clusiva para juegos infantiles.
Casa Modelo 537
Construcción 360 m2
Terreno 420 m2
Planta Baja:
. Garaje techado para 2 vehículos.
. Cocina.
. Comedor.
. Sala.
. Terraza.
. Alberca.
. Bodega.
. Patio de tendido.
. Área de lavado.
. Cuarto de servicio con baño completo.
. Baño completo para visitas.
. Recámara #1 con closet vestidor y baño completo.
Planta Alta:
. Recámara principal con closet vestidor, baño completo y terraza.
. Recámara #3 con closet vestidor, baño completo y terraza.
. Recámara #4 con closet vestidor y baño completo.
Características:
. Granito aquamarine en cocina.
. Mármol volakas en baños.
. Piso porcelanato formato 60 x 120 am modelo Armani color beige bello bagno.
. Estacionamiento con concreto estampado modelo laja natural.
. Muebles de baño, closets y cocina de listón de encino.
. Puertas corredizas con cancelería de aluminio negro bronce linea 3".
Equipamiento Incluido:
. Instalación de cableado, listo para conectar los aires acondicionados.
. Instalación de gas para estufa, secadora y calentador.
. Incluye tanque de gas.
. Calentador.
. Tinaco de 1100 lts.
. Bomba presurizadora.
. Carpintería (Closets,bajo lavabos,clóset blancos y cocina).
. Muebles de baño y accesorios.
. Mosquiteros.
. Templados (Fijos y puerta) Excepción cuarto de servicio
. Biodigestor de 1400 lts.
. Ventiladores.
. Parilla.
. Campana.
. Aires Acondicionados.
. Paneles solares (4) con inversión para 8.
Amenidades.
. Motor Loby.
. Recepciòn.
. Administración.
. Restaurante.
. Terraza de usos múltiples.
. Deck de piscinas recreativas.
. Baños acceso.
. GYM / Baños.
. Baños áreas de canchas.
. Servicios ( Comedor y baños )
. Área jardineros y bodega cancha.
. Pista periférica ( 750 m de longuitud)
. Snack Bar.
. Terrazas abiertas.
. Kids Club (Ludoteca).
. Juniors Club
. Estacionamiento
. Capilla
Piscinas.
. Semi-olímpica.
. Recreativa adultos.
. Recreativa niños.
. Espejos de agua acceso.
. Fuente área de canchas.
Canchas.
. Futbol 7.
. Basket.
. Tennis (2).
. Paddle Tennis (2).
Áreas verdes
. Patio central.
. Jardín botánico.
. Jardineras.
Apartado $50,000.00 x 10 días naturales con carácter devolutivo.
Enganche 20%
Entrega Inmediata
*No incluye muebles ni artículos decorativos, las imágenes únicamente son ilustrativas.
**Precios y disponibilidad de inmuebles sujeto a cambio sin previo aviso.
*Consultar disponibilidad, ya que las actualizaciones se realizan cada mes.
**Este precio no incluye impuestos, avalúo y gastos notariales.
* El precio total del inmueble se determinará en función de los montos variables de conceptos de crédito y notariales que deben ser consultados con los promotores de conformidad con lo establecido en la NOM-247-SE-2022.
Dirección: Calle 37-F # 41 x 12 y 16 Residencial Las Águilas
C.P 97215 Mérida, Yucatán
Teléfono: (999) 4007252 , 9996418991
Horarios de atención: Lunes a Viernes 10:00–18:00 hrs.

