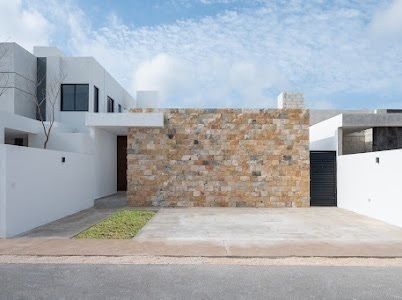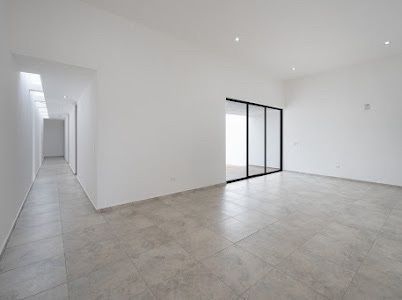





DISTRIBUTION OF SPACES
GROUND FLOOR:
- Garage for 2 cars
- Access lobby
- Living room/dining room with half-height ceilings, panoramic view of the garden and exit
Direct to the terrace
- 12 Bathroom for visitors
- Open concept kitchen with pantry and breakfast bar, dressed with tables of
granite
- Roofed back terrace
- Large distribution corridor for the bedrooms
- Master bedroom with dressing area, full bathroom and direct access to the garden
- 2 secondary bedrooms with closet area, full bathroom and direct access to the garden
Each
- 2.50 x 4 m pool with polished chukum finish
- Large back garden
- Covered washing area
- Service yard
- Service corridor
EQUIPMENT INCLUDED:
- 2.50 x 4 m pool with polished chukum finish
- Roofed back terrace
- Natural stone wall on the front façade
- Interior floors in a format of 62 x 62 cm.
- Floor to ceiling doors
- Granite countertops in the kitchen
- Marble countertops in bathrooms
- Single lever faucet
- Water pressurization system
ADDITIONAL AT A COST:
- Roofed garage for 2 cars
- Carpentry in the kitchen
- Carpentry in the master bedroom dressing room and secondary bedroom closets
- Carpentry in furniture under bathroom countertops
- Fixed tempered glass doors in bathrooms
- Mosquito net package
LAND: 324 m2 (10 x 32.40)
CONSTRUCTION: 208.50 m2
AMENITIES:
- 24/7 surveillance
- Access control
- Social terrace with bathrooms
- Park with children's games
- Soccer field 5
- Half a basketball court
- 900 m jogging track.
- Large green areas
- 30 parking spaces for visitors
- Extensive one-way roads
- Perimeter fence
URBANIZATION: Paved street, sidewalks, drinking water
WATER SUPPLY: Drinking water for the house
Deep well for the pool
DRAINAGE: Biodigester
REGIME: With condominium regime
MAINTENANCE FEE: $4.23 x m2 of land. ($1,370.52 approx.)
PAYMENT METHODS: Own resources and bank credit
SECTION
$10,000.00 refundable for 7 days.
HOOK
20% of the value of the property
*If the customer only has a 10% down payment, authorization may be requested
to the construction company.
SETTLEMENT
Counter delivery and writing of the property.DISTRIBUCIÓN DE ESPACIOS
PLANTA BAJA:
- Garage para 2 autos
- Vestíbulo de acceso
- Sala / Comedor corridos con techos a altura y media, vista panorámica al jardín y salida
directa a la terraza
- 12 Baño para visitas
- Cocina en concepto abierto con alacena y barra desayunador, vestida con mesetas de
granito
- Terraza posterior techada
- Amplio pasillo de distribución para las recámaras
- Recámara principal con área de vestidor baño completo y salida directa al jardín
- 2 Recámaras secundarias con área de clóset, baño completo y salida directa al jardín
cada una
- Piscina de 2.50 x 4 mts. con acabado pulido chukum
- Amplio jardín trasero
- Área de lavado techada
- Patio de servicio
- Pasillo de servicio
EQUIPAMIENTO INCLUIDO:
- Piscina de 2.50 x 4 mts. con acabado pulido chukum
- Terraza posterior techada
- Muro de piedra natural en fachada frontal
- Pisos interiores en formato de 62 x 62 cms.
- Puertas de piso a techo
- Mesetas de granito en cocina
- Mesetas de mármol en baños
- Grifería monomando
- Sistema de presurización de agua
ADICIONALES CON COSTO:
- Garaje techado para 2 autos
- Carpintería en cocina
- Carpintería en vestidor de recámara principal y clósets de recámaras secundarias
- Carpintería en muebles bajo mesetas de baños
- Canceles fijos de cristal templado en baños
- Paquete de mosquiteros
TERRENO: 324 m2 (10 x 32.40)
CONSTRUCCIÓN: 208.50 m2
AMENIDADES:
- Vigilancia 24/7
- Control de acceso
- Terraza social con baños
- Parque con juegos infantiles
- Cancha de futbol 5
- Media cancha de basketball
- Pista de jogging de 900 mts.
- Amplis áreas verdes
- 30 Cajones de estacionamiento para visitas
- Amplias vialidades de un solo sentido
- Barda perimetral
URBANIZACIÓN: Calle pavimentada, banquetas, agua potable
SUMINISTRO DE AGUA: Agua potable para la casa
Pozo profundo para la alberca
DRENAJE: Biodigestor
RÉGIMEN: Con régmien de condominio
CUOTA DE MANTENIMIENTO: $4.23 x m2 de terreno. ($1,370.52 aprox.)
FORMAS DE PAGO: Recurso propio y crédito bancario
APARTADO
$10,000.00 reembolsables por 7 días.
ENGANCHE
20% del valor de la propiedad
*En caso de que el cliente solo cuente con el 10% de enganche, se podrá solicitar autorización
a la constructora.
FINIQUITO
Contra entrega y escritura de la propiedad.
Conkal, Conkal, Yucatán
