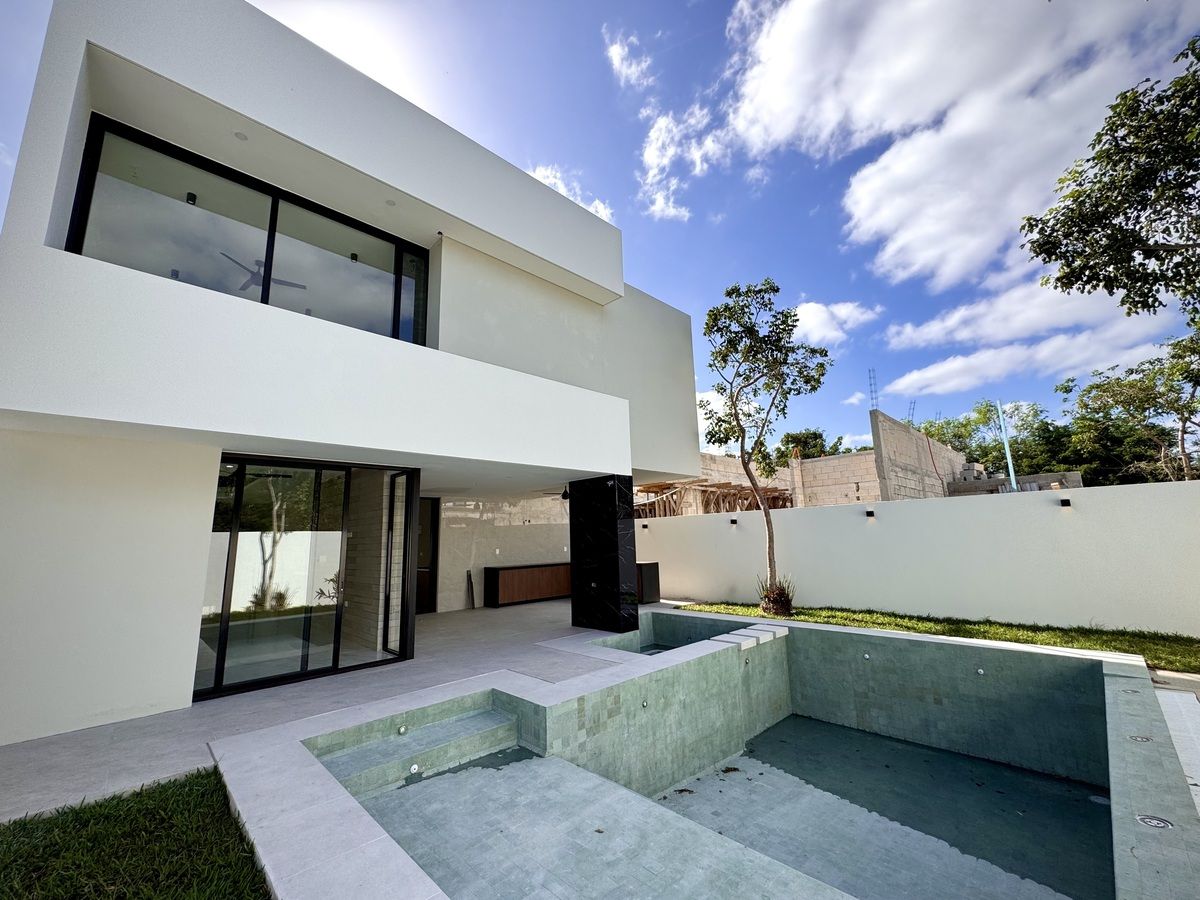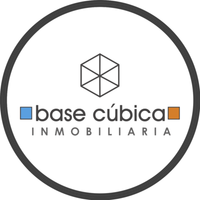





Spectacular residence for sale in Privada Residencial Tamara, an exclusive community that stands out for its modern design and strategic location in one of the fastest developing and growing areas of Mérida. This subdivision is synonymous with comfort, security, and a high-level lifestyle. With extensive green areas, recreational parks, and first-class services, it is the ideal place for families and professionals looking for a tranquil, well-planned environment with all amenities.
General Features:
Construction: 394 m²
Land: 400 m²
Covered garage: 2 vehicles with adocreto flooring
Upon arriving at the property, you will be welcomed by an elegant architectural walkway, where the staggered stairs lead to the main door, crafted in cedar wood. Upon entering, an impressive water mirror frames the entrance and guides you to the living-dining room, with 60 x 120 cm format floors.
The dining room, with double height, flows in an open concept towards the kitchen, which is equipped with cedar cabinetry, a grill, and a hood over a white quartz countertop.
The covered terrace features elegant gray floors of 60x120 cm, and is accompanied by a bar area with included furniture. The exterior design is complemented by a beautiful pool equipped with a bathtub-type hydromassage in Sukabumi finish, filtration system, heater, and a water recirculation fountain. The patio offers a garden area with landscaping and ornamental plants that, along with LED lighting, highlight the beauty of the facade.
Ground Floor:
Room with full bathroom (ideal as a study or guest room)
Laundry area and machine room
Excellent size pantry
Upper Floor: The stairs have marble cladding and an elegant tempered glass railing, leading to a spacious family room and three rooms:
Secondary Room 1-3.7 m x 3.5 m, with cedar wood dressing room and full bathroom.
Secondary Room 2- 4.85 m x 3.88 m, cedar dressing room and full bathroom; the shower and WC are separated for greater privacy.
Master bedroom: 4.4 m x 6 m, with a large fully equipped dressing room, bathroom with double sink, independent shower and WC. Additionally, it has an area prepared for installing a bathtub (not included).
House Equipment:
Inverter air conditioners:
12,000 BTU in secondary bedrooms
18,000 BTU in master bedroom
36,000 BTU in living-dining room
Hunter ceiling fans in all bedrooms
This house is an architectural gem that offers comfort and luxury in every corner, located in a privileged environment. Don't miss the opportunity to live in one of the best subdivisions in Mérida!
_____________________
*Availability and price are subject to change without prior notice. Monthly updates please check with your advisor.
**The illustrations should be considered as a guide or graphic representation close to the final product, which may have adjustments or modifications. The furniture, decorative elements, lighting, and other accessories and/or equipment are not included in the sale price and delivery of the property unless otherwise stipulated in writing. Consult with your advisor what equipment and/or accessories will be delivered.
** The total price will be determined based on the variable amounts of credit and notarial concepts that must be consulted with the promoters in accordance with the provisions of NOM-247-SE-2021.
_____________________
Marketing information:
•Real estate agency Base Cúbica, legal name Grupo Base Cúbica, S. de R.L. de C.V.
•Visit us at Calle 10 #257 between 5 and 7 Col. Vista Alegre Norte, Mérida Yucatán, C.P.97130
•Comments, complaints, and suggestions to info@basecubica.com
•Authority to market properties under Intermediation Agreement according to the Registration with PROFECO 4934-2023
•Privacy notice at https://www.basecubica.com/aviso-privacidadSe vende espectacular residencia en Privada Residencial Tamara, una exclusiva comunidad que destaca por su diseño moderno y su ubicación estratégica en una de las zonas de mayor desarrollo y crecimiento de Mérida. Este fraccionamiento es sinónimo de comodidad, seguridad y un estilo de vida de alto nivel. Con extensas áreas verdes, parques recreativos y servicios de primer nivel, es el lugar ideal para familias y profesionales que buscan un entorno tranquilo, bien planificado y con todas las amenidades.
Características Generales:
Construcción: 394 m²
Terreno: 400 m²
Garage techado: 2 vehículos con piso de adocreto
Al llegar a la propiedad, serás recibido por un elegante andador arquitectónico, donde las escaleras desfasadas conducen a la puerta principal, elaborada en carpintería de cedro. Al ingresar, un impresionante espejo de agua enmarca la entrada y te guía hacia la sala-comedor, con unos pisos de formato 60 x 120 cm.
El comedor, a doble altura, fluye en un concepto abierto hacia la cocina, que está equipada con carpintería de cedro, una parrilla y campana sobre una meseta de cuarzo blanco.
La terraza techada cuenta con elegantes pisos en tono gris de 60x120 cm, y está acompañada por un área de bar con mueble incluido. El diseño exterior se complementa con una hermosa piscina equipada con hidromasaje tipo bañera en acabado Sukabumi, sistema de filtrado, calentador y una fuente de recirculación de agua. El patio ofrece un área ajardinada con paisajismo y plantas ornamentales que, junto con la iluminación LED, resaltan la belleza de la fachada.
Planta Baja:
Habitación con baño completo (ideal como estudio o recámara para visitas)
Área de lavado y cuarto de máquinas
Alacena de excelente tamaño
Planta Alta: Las escaleras cuentan con revestimiento de mármol y un elegante barandal de cristal templado, que conducen a un amplio family room y tres habitaciones:
Habitación secundaria 1-3.7 m x 3.5 m, con vestidor de carpintería de cedro y baño completo.
Habitación secundaria 2- 4.85 m x 3.88 m, vestidor de cedro y baño completo; la ducha y el WC están separados para mayor privacidad.
Recámara principal: 4.4 m x 6 m, con amplio vestidor completamente equipado, baño con doble lavabo, ducha y WC independientes. Además, tiene un área con preparación para instalar una tina (no incluida).
Equipamiento de la Casa:
Aires acondicionados inverter:
12,000 BTU en recámaras secundarias
18,000 BTU en recámara principal
36,000 BTU en sala-comedor
Ventiladores de techo marca Hunter en todas las recámaras
Esta casa es una joya arquitectónica que ofrece confort y lujo en cada rincón, ubicada en un entorno privilegiado. ¡No dejes pasar la oportunidad de vivir en uno de los mejores fraccionamientos de Mérida!
_____________________
*Disponibilidad y precio sujetos a cambio sin previo aviso. Actualización mensual favor de comprobar con su asesor.
**Las ilustraciones deberán ser considerados como una guía o representación gráfica cercana al producto final, el cuál podría tener ajustes o modificaciones. Los muebles, elementos decorativos, luminarias y demás accesorios y/o equipamiento no están incluidos en el precio de venta y entrega de la propiedad a menos que se estipule por escrito lo contrario. Consulte con su asesor cuál es el equipamiento y/o accesorios a entregar.
** El precio total se determinará en función de los montos variables de conceptos de crédito y notariales que deben ser consultados con los promotores de conformidad con lo establecido en la NOM-247-SE-2021.
_____________________
Información de comercialización:
•Inmobiliaria Base Cúbica razón social Grupo Base Cúbica, S. de R.L. de C.V.
•Visítanos en Calle 10 #257 entre 5 y 7 Col. Vista Alegre Norte, Mérida Yucatán, C.P.97130
•Comentarios, quejas y sugerencias a info@basecubica.com
• Facultad para comercializar inmuebles bajo Convenio de Intermediación de Acuerdo al Registro ante PROFECO 4934-2023
•Aviso de privacidad en https://www.basecubica.com/aviso-privacidad

