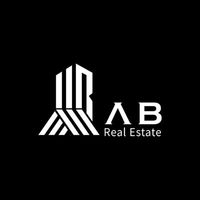





Living in Varena is living in the exclusivity of an ideal environment, but living in one of its residences is living in perfect balance and harmony.
The design has been conceived as an extension of Varena's life, where comfort and luxury merge to create a unique atmosphere. With spacious areas that allow for a fully intimate life that promotes family coexistence in its common spaces, privacy in its rooms, and enjoyment of recreational activities in its outdoor areas.
HOUSE 6
FEATURES:
Construction: 339.12
Land: 312.28m2
DISTRIBUTION:
GROUND FLOOR
➢ COVERED GARAGE FOR 2 CARS
➢ ACCESS
➢ LIVING/DINING ROOM
➢ KITCHEN WITH PANTRY
➢ STUDY
➢ FULL BATHROOM
➢ SERVICE ROOM WITH FULL BATHROOM
➢ LAUNDRY PATIO
➢ COVERED TERRACE
➢ POOL
UPPER FLOOR
➢ TV ROOM
➢ 3 BEDROOMS:
➢ MASTER BEDROOM WITH DRESSING ROOM, SPACIOUS FULL BATHROOM, AND BALCONY
➢ 2 BEDROOMS WITH CLOSET AND FULL BATHROOM
*The information in this sheet comes from a reliable source; however, it is subject to changes in availability and price or other conditions without prior notice.
*The images shown are for illustrative purposes; there may be changes in the property, so they only serve as a reference and may vary, as the furniture and equipment are only representative to furnish the spaces and are not included.
*The published price does not include notarial fees, appraisal, and acquisition taxes, which will be determined based on the variable amounts of credit and notarial concepts that must be consulted with the promoters in accordance with the provisions of NOM-247-SE-2022.
Privacy Notice: https://www.realestateab.com.mx/Vivir en Varena es vivir en la exclusividad de un entorno ideal, pero vivir en una de sus residencias es vivir en perfecto balance y armonía.
El diseño ha sido concebido como una extensión de la vida de Varena, donde la comodidad y el lujo se fusionan para crear un ambiente único.Con espacios amplios que permiten vivir plenamente una vida íntima que promueve la convivencia familiar en sus espacios comunes, la privacidad en sus habitaciones y el goce de las actividades recreativas en sus áreas exteriores.
CASA 6
CARACTERISTICAS:
Construcción: 339.12
Terreno: 312.28m2
DISTRIBUCIÓN:
PLANTA BAJA
➢ COCHERA TECHADA PARA 2 AUTOS
➢ ACCESO
➢ SALA/COMEDOR
➢ COCINA CON ALACENA
➢ ESTUDIO
➢ BAÑO COMPLETO
➢ CUARTO DE SERVICIO C/BAÑO
COMPLETO
➢ PATIO DE TENDIDO
➢ TERRAZA TECHADA
➢ ALBERCA
PLANTA ALTA
➢ SALA DE TV
➢ 3 RECÁMARAS:
➢ RECÁMARA PRINCIPAL CON CLOSET VESTIDOR, AMPLIO BAÑO COMPLETO Y BALCÓN
➢ 2 RECÁMARAS CON CLOSET Y BAÑO COMPLETO
*La información en esta ficha proviene de fuente confiable, sin embargo, está sujeta a cambios de disponibilidad y precio u otras condiciones sin previo aviso.
*Las imágenes mostradas son con fines ilustrativos, puede haber cambios en la propiedad, de manera que solo sirven como referencia y pueden variar, así como los muebles y equipamiento son únicamente representativos para ambientar los espacios y no están incluidos.
*El precio publicado no incluye gastos notariales, avaluó e impuestos de adquisición, el cual se determinará en función de los montos variables de conceptos de crédito y notariales que deben ser consultados con los promotores de conformidad con lo establecido en la NOM-247-SE-2022.
Aviso de Privacidad: https://www.realestateab.com.mx/

