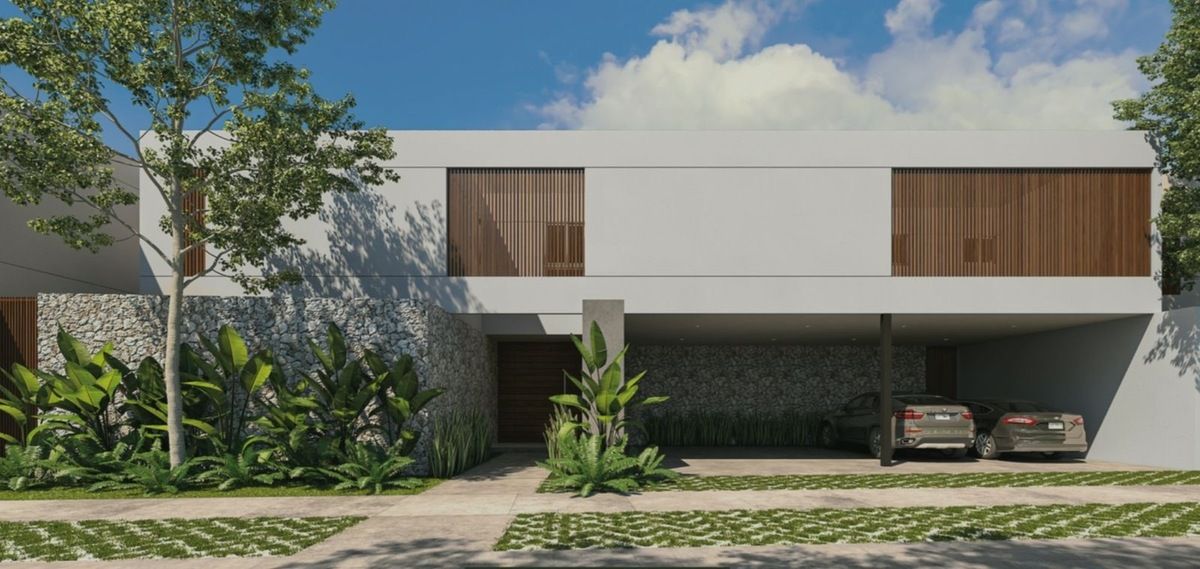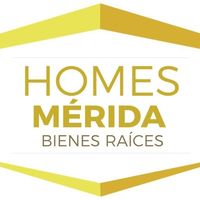





TECHNICAL SHEET
House for Sale
📍Xcanatún, Mérida, Yucatán
MODEL 597
CONSTRUCTION 597m2
LAND 537m2
SALE PRICE | $ 14,315,000*
AVAILABLE
LOT 92
LOT 93
LOT 94 IMMEDIATE DELIVERY
PROPERTY DESCRIPTION
• A new way of Living.
• In one of the most developed areas in Mérida.
• Exclusive Private Community
• Located in the best area of North Mérida
• With great accessibility, allowing you to enjoy all the benefits of the city immediately.
• Close to Shopping Centers, Schools, Universities, and Hospitals
• The Private Community has a Club House and security services, so you and your family can enjoy a life in community and harmony
DISTRIBUTION AREAS
GROUND FLOOR
• Double height living room
• Dining room
• Kitchen with Island, pantry, drawers, pantry, and cabinets
• Guest bathroom
• Secondary bedroom with full bathroom and walk-in closet
• Covered terrace
• Spacious garden
• Pool (6.40m x 4m)
• Covered garage for 4 cars
• Laundry area
• Service room with bathroom
• Storage room
UPPER FLOOR
• Master bedroom with walk-in closet and full bathroom
• Terrace
• Bedrooms 2 and 3 with walk-in closet and full bathroom
• Study area
• Family Room in the Hall
• 2 Service rooms with full bathroom
• Laundry room
EQUIPMENT
- Carpentry in Closets
- Kitchen: Carpentry in lower and upper drawers
- Furniture in Carpentry under sinks
- Jacuzzi (MOD. 562 and 659)
- Tempered glass fixed in bathrooms
- Mirrors in bathrooms
- WINE CELLAR (varies according to House Model)
- Pool: Filtration system and filling pump
- Garden: Chinese grass
- Irrigation system
FINISHES
- Pool: Venetian floor and Travertine marble walls from Puebla
- Kitchen: Lower drawers, natural wood tone, and upper drawers beige
- Kitchen countertop: Calacatta quartz
- Floor: Vicenzo, Cesantoni 60 x 120 cm
- Natural tone frames
- Closets and Doors Tzalam natural tone
AMENITIES
- Pools
- Sunbathing areas
- Bar terrace
- Event hall
- Gym
- Kids Club
- Poker room
- Paddle courts
- Coworking
- 24/7 surveillance
- Green areas
- Youth room
- Children's games
SALE PRICE | $ 14,315,000*
*Price subject to change without prior notice
PURCHASE REQUIREMENTS
1. Reserve the Property
(The reservation is valid for 15 calendar days, within which a maximum of 10 days must complete the documentation and identification requirements of the Client)
2. Submit the Required and Requested Documentation for the Signing of the PURCHASE-SALE PROMISE
3. Signing of the PURCHASE-SALE PROMISE with a payment at the Signing
(The payment must be made by the person who will formalize the purchase)
4. The reservation is 100% refundable in case the purchase is not completed
5. Take into account the Previous Payments (Notary fees, Deed fees, Property Acquisition Taxes, and Lawyer fees).
SCHEDULE YOUR VISIT TO THE PROPERTY WITH US
NOTICE
VISITS ARE BY APPOINTMENT ONLY: WITH A MINIMUM OF 1 DAY AND TIME IN ADVANCE.FICHA TÉCNICA
Casa en Venta
📍Xcanatún, Mérida, Yucatán
MODELO 597
CONSTRUCCIÓN 597m2
TERRENO 537m2
PRECIO DE VENTA | $ 14’315,000*
DISPONIBLES
LOTE 92
LOTE 93
LOTE 94 ENTREGA INMEDIATA
DESCRIPCIÓN DE LA PROPIEDAD
• Una nueva forma de Vivir.
• En una de las zonas de mayor desarrollo en Mérida.
• Exclusiva Privada
• Ubicada en la mejor zona del Norte de Mérida
• Con gran facilidad de acceso, que te permite disfrutar todos los beneficios de la ciudad de manera inmediata.
•Cerca de Centros Comerciales, Colegios, Universidades y Hospitales
• La Privada cuenta con Casa Club y servicios de seguridad, para que tú y tu familia puedan disfrutar una vida en comunidad y armonía
ÁREAS DE DISTRIBUCIÓN
PLANTA BAJA
• Sala a doble altura
• Comedor
• Cocina c/ Isla, alacena, gavetas, Alacena y cajones
• baño de visitas
•Recámara Secundaria c/ baño completo y closet vestido
• Terraza Techada
• Amplio Jardín
• Piscina (6.40m x 4m)
• Garage techado p/4 autos
• Área de lavado
• Cuarto de Servicio c/ baño
• Bodega
PLANTA ALTA
• Habitación Principal c/ Closet vestidor y baño completo
•Terraza
• Habitación 2 y 3 c/ Closet vestidor y baño completo
• Área de Estudio
• Family Room en Vestíbulo
• 2 Cuartos de Servicio c/baño completo
• Cuarto de lavado
EQUIPAMIENTO
- Carpintería en Closets
- Cocina: Carpintería en Gavetas inferiores y superiores
- Muebles en Carpintería bajo lavabos
- Tina Hidromasaje ( MOD. 562 y 659 )
- Cristal Templado fijos en Baños
- Espejos en baños
- CAVA( varía según Modelo de Casa )
- Alberca: Sistema de filtrado y bomba de llenado
- Jardín: Pasto Chino
- Sistema de Riego
ACABADOS
- Piscina : Piso Veneciano y Muros de Mármol Travertino Puebla
- Cocina: Gavetas Inferiores, tono madera natural y superiores color beige
- Meseta Cocina: Cuarzo Calacatta
- Piso: Vicenzo, Cesantoni de 60 x 120 cm
- Cancelaría tono natural
- Closets y Puertas Tzalam tono natural
AMENIDADES
-Piscinas
-Asoleaderos
-Terraza Bar
-Salón de Eventos
-Gimnasio
-Kids Club
-Salón de Póker
-Canchas de Pádel
-Coworking
-Vigilancia 24/7
-Áreas Verdes
-Salón Juvenil
-Juegos Infantiles
PRECIO DE VENTA | $ 14’315,000*
*Precio sujeto a cambio sin Previo Aviso
REQUISITOS DE COMPRA
1. Apartar la Propiedad
(El apartado tiene una vigencia de 15 días naturales, de los cuales en un máximo de 10 días deberán de completar los requisitos de documentación e identificación del Cliente)
2. Entregar la Documentación Requerida y Solicitada para la Firma de PROMESA DE COMPRA-VENTA
3. Firma de PROMESA DE COMPRA-VENTA con un pago en la Firma
(El pago deberá realizarlo la persona, que vaya a formalizar la compra)
4.El apartado es 100% devolutivo en caso de no concretar la compra
5. Tomar en Cuenta los Pagos Previos ( Gastos Notariales, de Escrituración, Impuestos por Adquisición de la Propiedad y Honorarios del Abogado).
AGENDA CON NOSOTROS TU VISITA A LA PROPIEDAD
AVISO
LAS VISITAS SON CON PREVIA CITA: CON 1 DIA MÍNIMO Y HORA DE ANTICIPACIÓN

