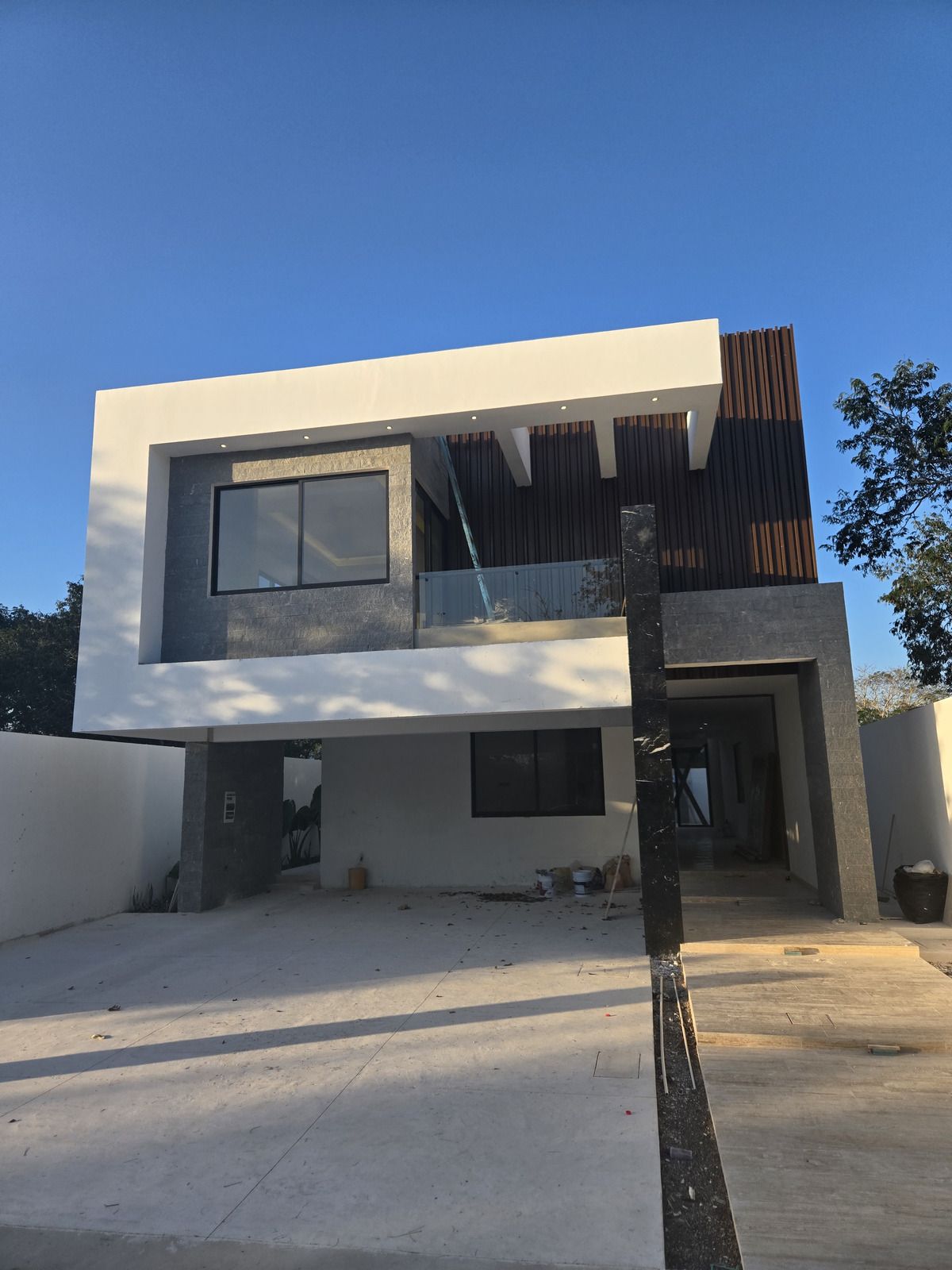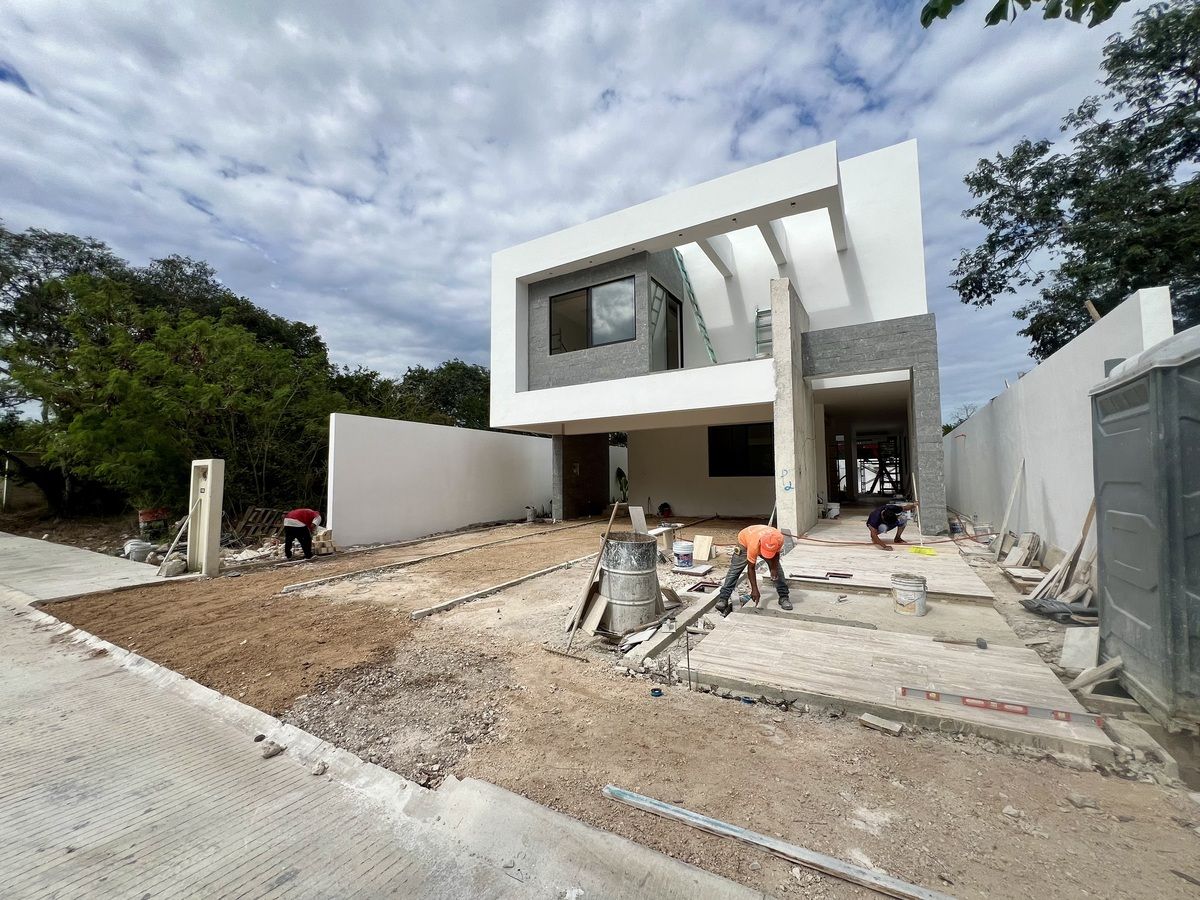





Provincia is an exclusive space in beautiful Mérida, modernizing the concept of a Golf Club that incorporates new ideas to make your family life more enjoyable and fun.
CLUB HOUSE AMENITIES:
Golf Course
Four Paddle Courts
Four Tennis Courts
Four Pickleball Courts
Half Basketball Court
Event Hall
Restaurant
Hole 10 Bar
Kids and Junior Club
Business Center
Gym
Footgolf
Restroom Area with Sauna and Steam Room
Yoga and Spinning Area
Pro Shop
Snack Bar
Pools
DISTRIBUTION:
GROUND FLOOR
- Covered garage for 3 cars
- Independent pedestrian access
- Reception lobby
- Half bathroom for guests
- BEDROOM 1 with:
*Premium wood walk-in closet
*Full bathroom with:
*Vanity area, overlaid on marble countertop with mirror and indirect LED lighting.
*Under-sink cabinet, premium wood
*WC area, shower area, and other walls lined with marble.
*Tempered glass enclosure in bathrooms
- Features an Interior Garden in the living room and reception area to create a pleasant atmosphere and connect with nature, being double height allows natural light access.
- Open living-dining room with a pleasant view of the pool and the back and interior garden.
- Double height dining room
- Kitchen equipped with appliances:
*Stove, hood, microwave, convection oven, and refrigerator.
- Central island with stove and hood
- Pantry cabinet
- Steel pergola terrace
- Large pool with wading area and light installation
*Includes filtering equipment and Venetian flooring
- Covered laundry room with access from the kitchen
- Service room with full bathroom
- Backyard with American-type grass
- Sidewalks
- LED lighting
- Preparation for solar panels
- Climate-controlled
UPPER FLOOR
- TV room with tempered glass railing and beautiful view of the interior garden.
- Spacious office ideal for working and/or studying in the comfort of home.
- Linen closet
SPACIOUS MASTER BEDROOM:
*Beautiful terrace with a view of the green area:
*With spacious walk-in closet in premium wood, designed with space for hanging long garments, large drawers, and space for bags as well as ample space for shoes.
*Full bathroom with: integrated sink area to the walk-in closet, sinks overlaid on marble countertop (two sinks ideal for a couple looking to have their own space) with mirrors and indirect LED lighting, wooden furniture under the sink and luxury covering on the back wall of the mirror
*Independent WC and shower area
*Luxury bathtub
*Shower area and other walls lined with marble has a niche in the shower area and another in the bathtub area
*Tempered glass enclosure in bathrooms
SECONDARY BEDROOMS:
*With equipped walk-in closet in premium wood
*Each bathroom is full and has:
*Vanity area integrated into the walk-in closet
*Sink overlaid on marble countertop with mirror and indirect LED lighting
*Independent WC and shower area
*Shower area and other walls lined with marble
*Tempered glass enclosure in bathrooms
- Spacious distribution lobby to the bedrooms
PAYMENT METHODS:
Reservation $50,000
Down payment 20%
Own resources and/or bank loans
*The information in this sheet comes from a reliable source; however, it is subject to changes in availability and price or other conditions without prior notice.
*The images shown are for illustrative purposes; there may be changes in the property, so they only serve as a reference and may vary, as well as the furniture and equipment are only representative to furnish the spaces and are not included.
*The published price does not include notarial fees, appraisal, and acquisition taxes, which will be determined based on the variable amounts of credit and notarial concepts that must be consulted with the promoters in accordance with the provisions of NOM-247-SE-2022.
Privacy Notice: https://www.realestateab.com.mx/Provincia es un exclusivo espacio en la hermosa Mérida, que moderniza el concepto de un Club de Golf que incorpora ideas nuevas para hacer tu vida familiar más placentera y divertida.
AMENIDADES DE LA CASA CLUB:
Campo de Golf
Cuatro Canchas de Pádeles
Cuatro Canchas de Tenis
Cuatro Canchas de Pickleball
Media Cancha de Básquetbol
Salón de Eventos
Restaurante
Bar Hoyo 10
Kids y Junior Club
Business Center
Gym
Footgolf
Área de Baños con Sauna y Vapor
Área de Yoga y Spinning
Pro Shop
Snack Bar
Albercas
DISTRIBUCION:
PLANTA BAJA
- Garage techado para 3 autos
- Acceso peatonal independiente
- Vestíbulo recibidor
- Medio baño de visitas
- RECAMARA 1 con:
*Closet vestidor en carpintería premium
*Baño completo con:
*Área de lavabo, sobrepuesto en meseta mármol con espejo e iluminación led indirecta.
*Mueble bajo lavabo, carpintería premium
*Área de WC, área de ducha y otros muros forrado en mármol.
*Cancel cristal templado en baños
- Cuenta con un Jardín Interior en zona de sala y recibidor para crear un ambiente agradable y conectar con la naturaleza, al ser de doble altura permite el acceso de iluminación natural .
- Sala comedor corrida con agradable vista a la alberca y al jardín posterior e interior.
- Comedor doble altura
- Cocina equipada con electrodomésticos:
*Parrilla, campana, horno de microondas, horno de convección y refrigerador.
- Isla central con parrilla y campana
- Mueble de alacena
- Terraza pérgolas de acero
- Amplia alberca con chapoteadero y con instalación para luz
*Cuenta con equipo de filtrado y piso veneciano
- Lavandería techada con acceso desde la cocina
- Cuarto de servicio c/baño completo
- Jardín posterior con pasto tipo americano
- Pasillos laterales
- Iluminación led
- Preparación para paneles solares
- Climatizada
PLANTA ALTA
- Sala de TV con barandal de cristal templado y hermosa vista a jardín interior.
- Oficina amplia ideal para trabajar y/o estudiar en la comodidad del hogar.
- Closet de blancos
RECAMARA PRINCIPAL amplia:
*Hermosa terraza con vista al área verde:
*Con espacioso closet vestidor en carpintería premium, diseñado con espacio para colgar prendas largas, amplio cajones y espacio para bolsas así como gran espacio para zapatos.
*Baño completo con: área de lavabos integrada al vestidor, lavabos sobrepuesto en meseta mármol (dos lavabos ideal para una pareja que busca tener sus propio espacio) con espejos y iluminación led indirecta, muebles de madera debajo del lavabo y recubrimiento de lujo en muro trasero de espejo
*Área de WC y ducha independientes
*Tina de lujo
*Área de ducha y otros muros forrado en mármol cuenta con nicho en área de ducha y otro en área de tina
*Cancel cristal templado en baños
RECAMARAS SECUNDARIAS:
*Con vestidor equipado en carpintería premium
*Cada baño es completo y cuenta con:
*Área de lavabo integrada al vestidor
*Lavabo sobrepuesto en meseta mármol espejo iluminación led indirecta
*Área de WC y ducha independientes
*Área de ducha y otros muros forrado en mármol
*Cancel cristal templado en baños
- Vestíbulo de distribución a las recamaras amplio
FORMAS DE PAGO:
Apartado $50,000
Enganche 20%
Recursos propios y/o créditos bancario
*La información en esta ficha proviene de fuente confiable, sin embargo, está sujeta a cambios de disponibilidad y precio u otras condiciones sin previo aviso.
*Las imágenes mostradas son con fines ilustrativos, puede haber cambios en la propiedad, de manera que solo sirven como referencia y pueden variar, así como los muebles y equipamiento son únicamente representativos para ambientar los espacios y no están incluidos.
*El precio publicado no incluye gastos notariales, avaluó e impuestos de adquisición, el cual se determinará en función de los montos variables de conceptos de crédito y notariales que deben ser consultados con los promotores de conformidad con lo establecido en la NOM-247-SE-2022.
Aviso de Privacidad: https://www.realestateab.com.mx/

