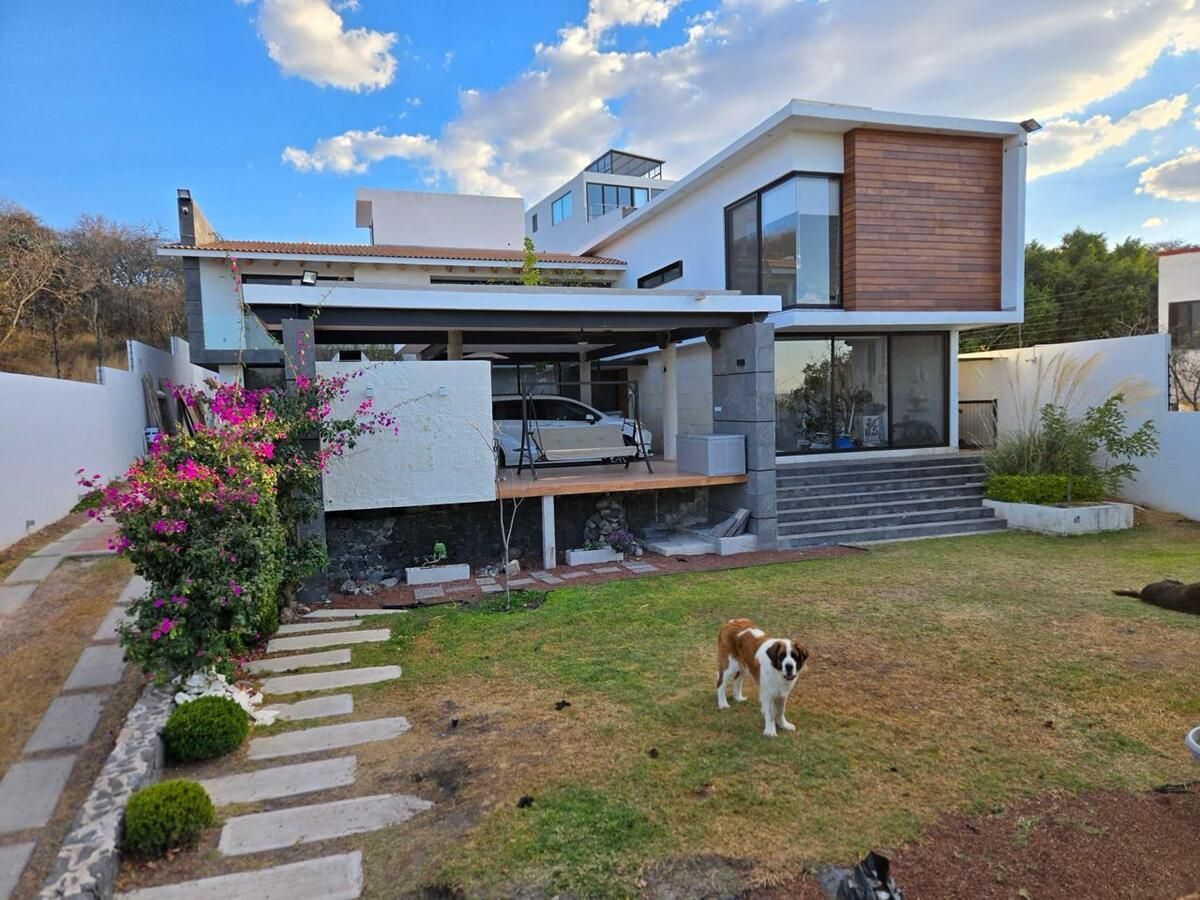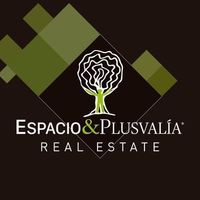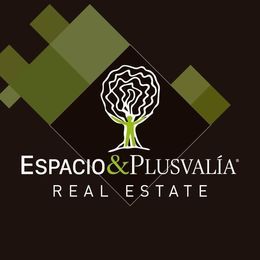





🌟 Your Dream Home Awaits! 🌟
We present to you this impressive house of 514 m² built on a spacious plot of 779.55 m², located in the exclusive residential subdivision Vista Real Country Club.
**Property Features:**
🏡 Upper Floor:
- Master Bedroom: Spacious with a walk-in closet, private bathroom that includes a tub, shower, and an elegant cumaru deck.
- Secondary Bedroom: Double height with a loft, has 2 terraces, full bathroom, walk-in closet, and a built-in desk ideal for studying.
- Third Bedroom: With height and a half, closet, full bathroom with double sink and balcony.
- Family Room: A perfect space for family time.
🌸 Ground Floor:
- Service Room: With closet and full bathroom.
- Laundry Room: Functional and practical space.
- Kitchen: Dream kitchen with built-in stove on a large island, dishwasher, oven, and microwave, plus a breakfast bar and ample storage space.
- Dining Room: Cozy space that has pre-installation for a fireplace.
- Living Room: Impressive double-height living room.
- Entrance Hall, Storage Room, and Full Bathroom.
- Study or 4th Bedroom: Spacious and versatile.
🌿 Exteriors:
- Terrace with Grill and Sink: Ideal for your outdoor gatherings.
- Rear terrace with a small garden. Ideal for a more intimate gathering.
- Garage for 6 cars: 2 of them covered.
- Main Garden and Small Rear Garden.
- Covered Area for Pets.
🔧 Installations and Amenities:
- Cistern of more than 10,000 liters and another of 5,000 liters for irrigation (gray water).
- Solar panels for responsible energy consumption.
- UTP wiring (internet) in all interior environments to keep you always connected.
- Video surveillance camera system for your peace of mind.🌟 ¡Tu Hogar Soñado Te Espera! 🌟
Te presentamos esta impresionante casa de 514 m² construidos sobre un amplio terreno de 779.55 m², ubicada en el exclusivo fraccionamiento residencial Vista Real Country Club.
**Características de la Propiedad:**
🏡 Planta Alta:
- Recámara Principal:Espaciosa con vestidor, baño privado que incluye tina, regadera y un elegante deck de cumarú.
- Recámara Secundaria: De doble altura con tapanco, cuenta con 2 terrazas, baño completo, vestidor y un escritorio built-in ideal para el estudio.
- Tercera Recámara:Con altura y media, closet, baño completo con doble lavabo y balcón.
- Family Room:Un espacio perfecto para el tiempo en familia.
🌸 Planta Baja:
- Cuarto de Servicio:Con closet y baño completo.
- Cuarto de Lavado: Espacio funcional y práctico.
- Cocina: Cocina de ensueño con estufa empotrada en una isla de gran tamaño, lavavajillas, horno y microondas, además de una barra desayunadora y abundantemente espacio de almacenamiento.
- Comedor: Espacio acogedor que cuenta con la preinstalación para chimenea.
- Sala:Impresionante sala de doble altura.
- Recibidor, Bodega y Baño Completo.
- Estudio o 4ta Habitación: Amplio y versátil.
🌿 Exteriores:
- Terraza con Asador y Tarja: Ideal para tus reuniones al aire libre.
-Terraza trasera con jardín pequeño. Ideal para una reunión más íntima.
- Cochera para 6 autos: 2 de ellos techados.
- Jardín Principal y Jardín Trasero Pequeño.
- Área Techada para Mascotas.
🔧 Instalaciones y Comodidades:
- Cisterna de más de 10,000 litros y otra de 5,000 litros para riego (aguas grises).
- Paneles solares para un consumo energético responsable.
- Cableado UTP (internet) en todos los ambientes interiores para mantenerte siempre conectado.
- Sistema de cámaras de video vigilancia para tu tranquilidad.

