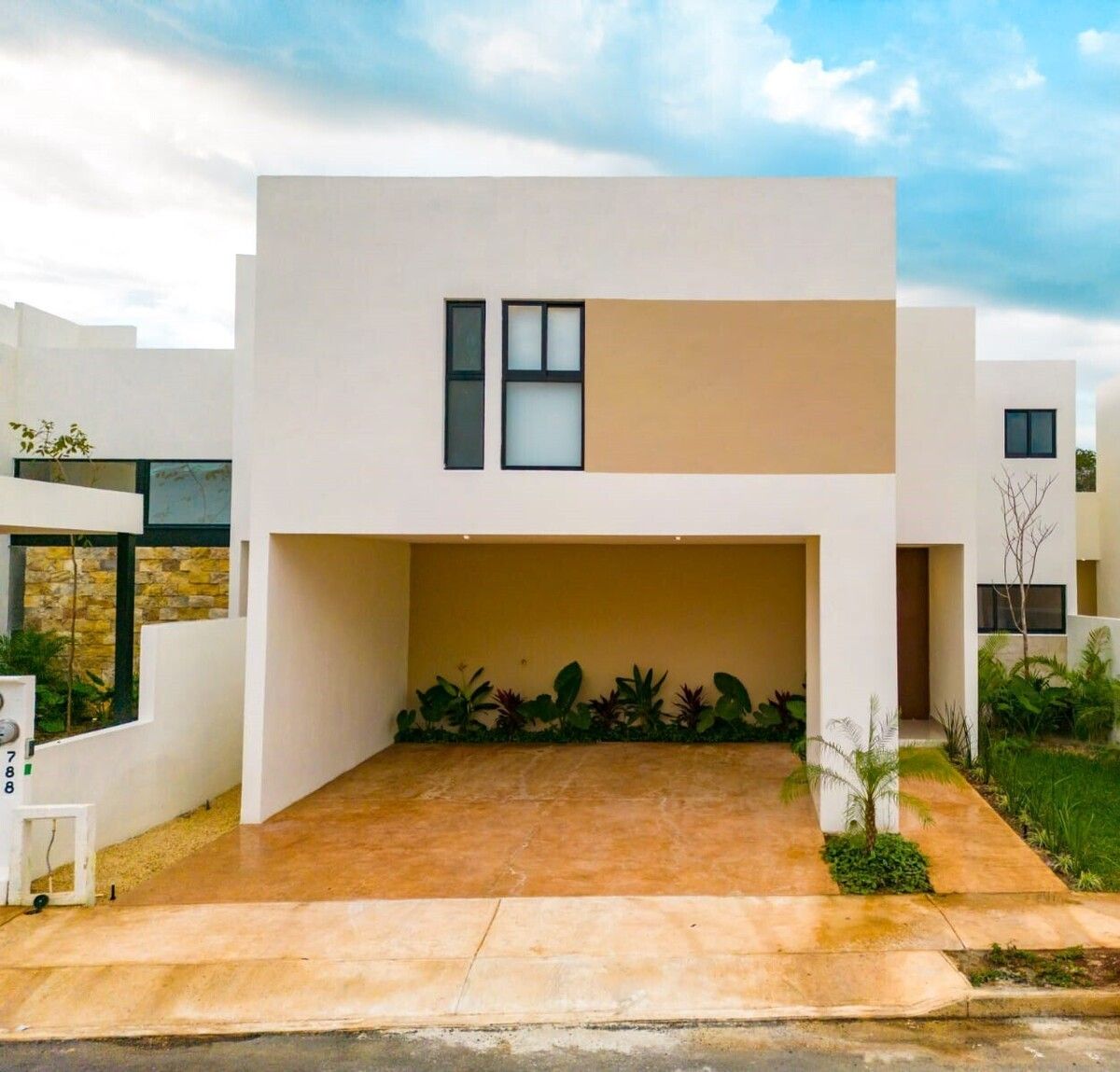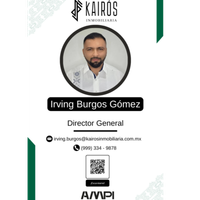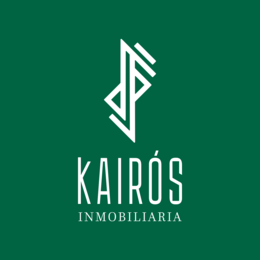





Its finishes make it stand out as a modern residence for you to live with the best amenities. Located in Dzityá, Mérida, in the northern area with high added value. Just 3 minutes from the ring road, connected by the main streets and avenues.
Delivery February/June 2025
PRICE AND MEASUREMENTS
$3,490,000.00 MXN
Land from 261 m2
Construction from 119 m2
Age: brand new
Payment Methods:
10% down payment
Own resources and bank credit.
Process your bank credit at no cost
DESCRIPTION:
GROUND FLOOR
-Living room, dining room, and kitchen in an open layout.
-Half bathroom for guests.
-Space for pantry.
-Junior bedroom with closet and bathroom.
-Covered laundry area.
-Hidden drying area at the front.
-Garage for 2 cars.
-Back terrace.
UPPER FLOOR
-Master bedroom with walk-in closet and bathroom.
-Junior bedroom with closet and bathroom
-Linen closet
-Terrace
ADDITIONALS AT EXTRA COST
-Covered garage
-Covered terrace
-Pool
Visit us today!
More Information:
Irving Yavier Burgos Gómez (999) 334- 9878
**Contract registration number with PROFECO 4313/2024
**The published prices are for reference, do not constitute a binding offer and may change without prior notice.
**Do not include costs associated with mortgage loans, notarial fees, rights, or taxes, which vary according to tariffs and applicable legislation.
**The images are illustrative, shown as rendered or with furniture and may not accurately reflect the current condition of the property.
**It is recommended to verify the conditions in person, by appointment with a certified advisor.Sus acabados hacen que destaque como una residencia moderna para que vivas con las mejores comodidades. Ubicado en Dzityá, Mérida, la zona norte y de alta plusvalía. A tan solo
3 minutos de periférico, conectada por las principales calles y avenidas.
Entrega Febrero/Junio 2025
PRECIO Y MEDIDAS
$3,490,000.00MXN
Terreno desde 261 m2
Construcción desde 119m2
Antigüedad: a estrenar
Formas de Pago:
Enganche del 10%
Recurso propio y Crédito bancario.
Tramita tu crédito bancario sin costo
DESCRIPCIÓN:
PLANTA BAJA
-Sala, comedor y cocina corridos.
-Medio baño de visitas.
-Espacio para alacena.
-Recamara Jr. con closet y baño.
-Área de lavado techada.
-Área de tendido escondida al frente.
-Garaje para 2 autos.
-Terraza trasera.
PLANTA ALTA
-Recamara principal con closet vestidor y baño.
-Recamara Jr. con closet y baño
-Closet de blancos
-Terraza
ADICIONALES CON COSTO EXTRA
-Cochera techada
-Terraza techada
-Piscina
¡Visítanos Hoy mismo!
Más Informes:
Irving Yavier Burgos Gómez (999) 334- 9878
**Número de registro de contrato de adhesión ante PROFECO 4313/2024
**Los precios publicados son de referencia, no constituyen una oferta vinculante y pueden cambiar sin previo aviso.
**No incluyen costos asociados a créditos hipotecarios, gastos notariales, derechos o impuestos, que varían según los aranceles y la legislación aplicable.
**Las imágenes son ilustrativas, mostrarse como renderizadas o con mobiliario y pueden no reflejar fielmente la condición actual de la propiedad.
**Se recomienda verificar las condiciones en persona, previa cita con un asesor certificado.

