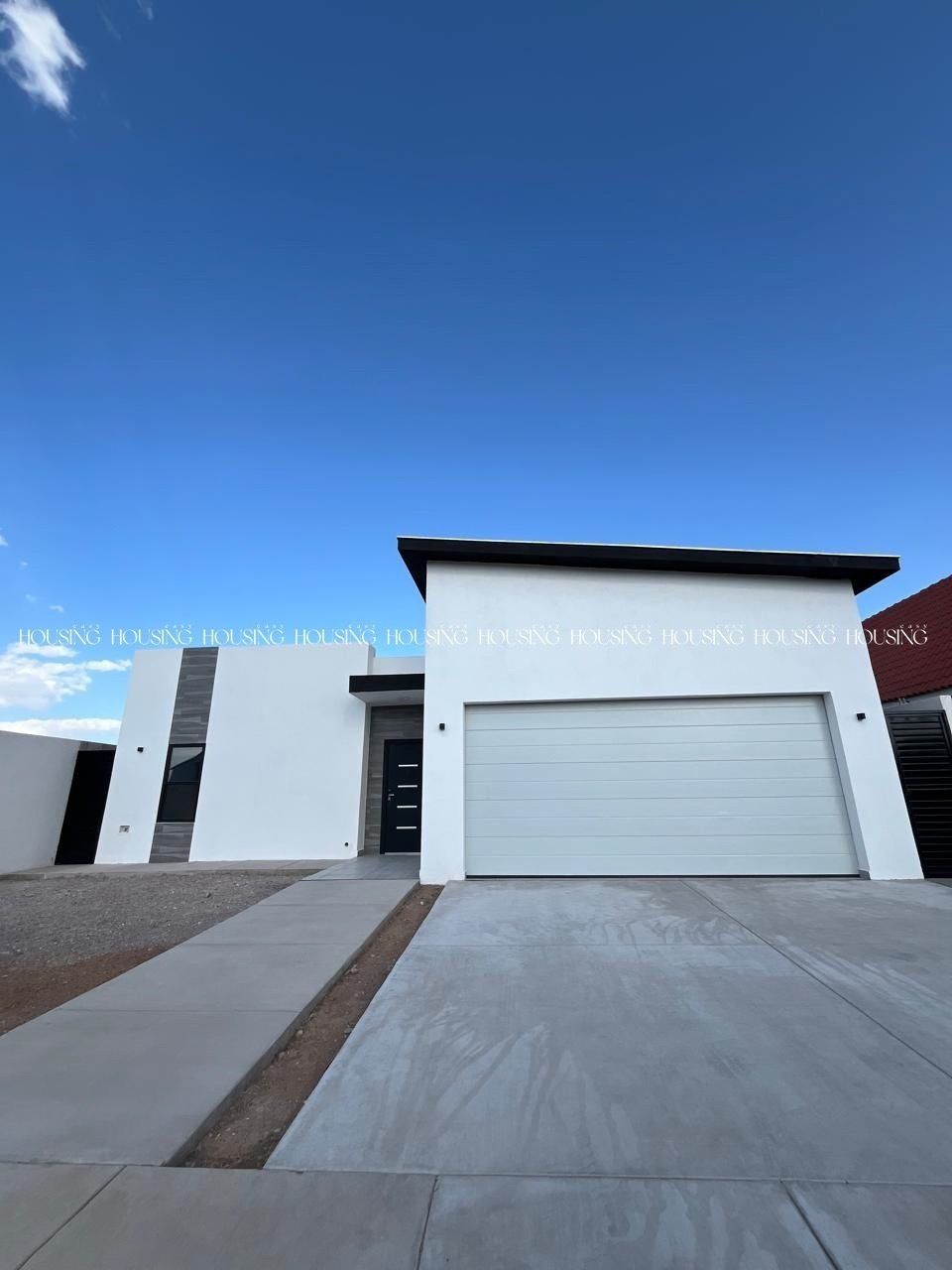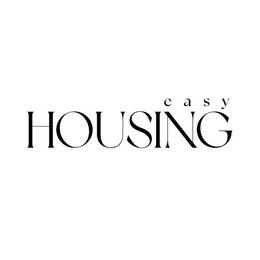





DISTRIBUTION
Ground floor
• Living room
• Dining room
• Kitchen
• Half bathroom
• Master bedroom with dressing room and full bathroom.
• 2 secondary bedrooms with closet
• Shared full bathroom for secondary bedrooms
• Study
• Patio
• Garage
EQUIPMENT
• LED lighting in the ceiling of the bedroom and kitchen.
• Solar panels
• Fixtures
• Security door
• Melamine kitchen with formica countertop.
• 4 mini-splits
• Instant water heater
• Melamine carpentry
• Formica bathroom countertops
• LP gas
CONSTRUCTION
• Preparation for automated irrigation
• Electrical and hydraulic preparation in the patio
• Preparation for solar panels
• Rear service corridor
• Impac waterproofing
• Block walls and double Tablaroca ceiling
• 60 x 60 floor
• Double-glazed windows
ADDITIONAL AMENITIES
• Soccer, volleyball, and basketball courts.
• Park with playgrounds
• Lake with ducks.DISTRIBUCIÓN
Planta baja
• Sala
• Comedor
• Cocina
• Medio baño
• Recámara principal con vestidor y baño completo.
• 2 recámaras secundarias con closet
• Baño completo compartido para las recámaras secundarias
• Estudio
• Patio
• Cochera
EQUIPAMIENTO
• Iluminación led en techo de recámara y cocina.
• Celdas solares
• Luminarias
• Puerta de seguridad
• Cocina de melamina y cubierta de fórmica.
• 4 minisplits
• Boiler de paso
• Carpintería melamina
• Cubiertas de baños fórmica
• Gas LP
CONSTRUCCIÓN
• Preparación para riego automatizado
• Preparación eléctrica e hidráulica en patio
• Preparación para paneles solares
• Pasillo de servicio trasero
• Impermeabilizante Impac
• Muros de block y doble techo Tablaroca
• Piso 60 x 60
• Ventanería doble vidrio
AMENIDADES ADICIONALES
• Canchas de fútbol, voleibol y basquetbol.
• Parque con juegos infantiles
• Lago con patitos.

