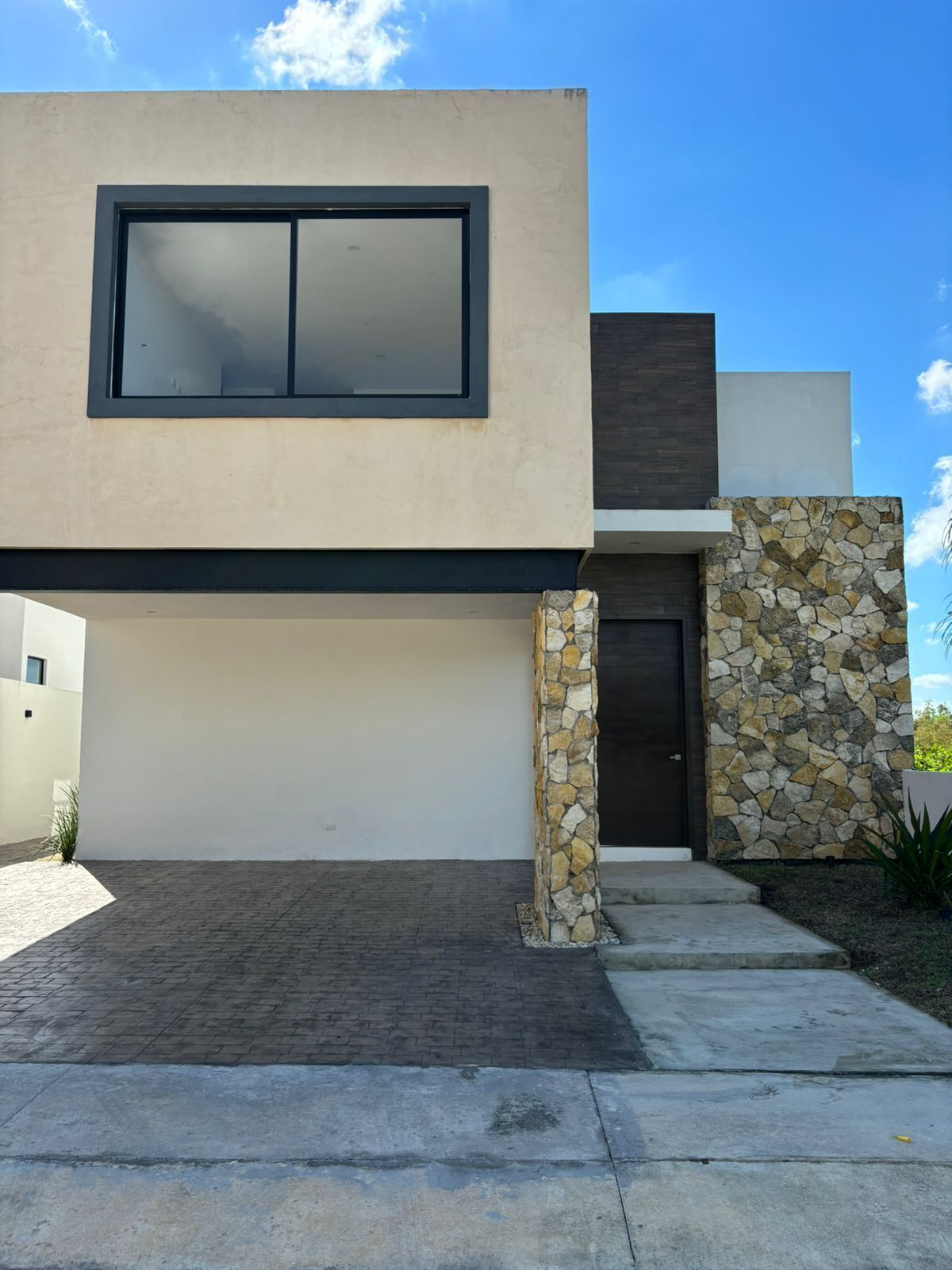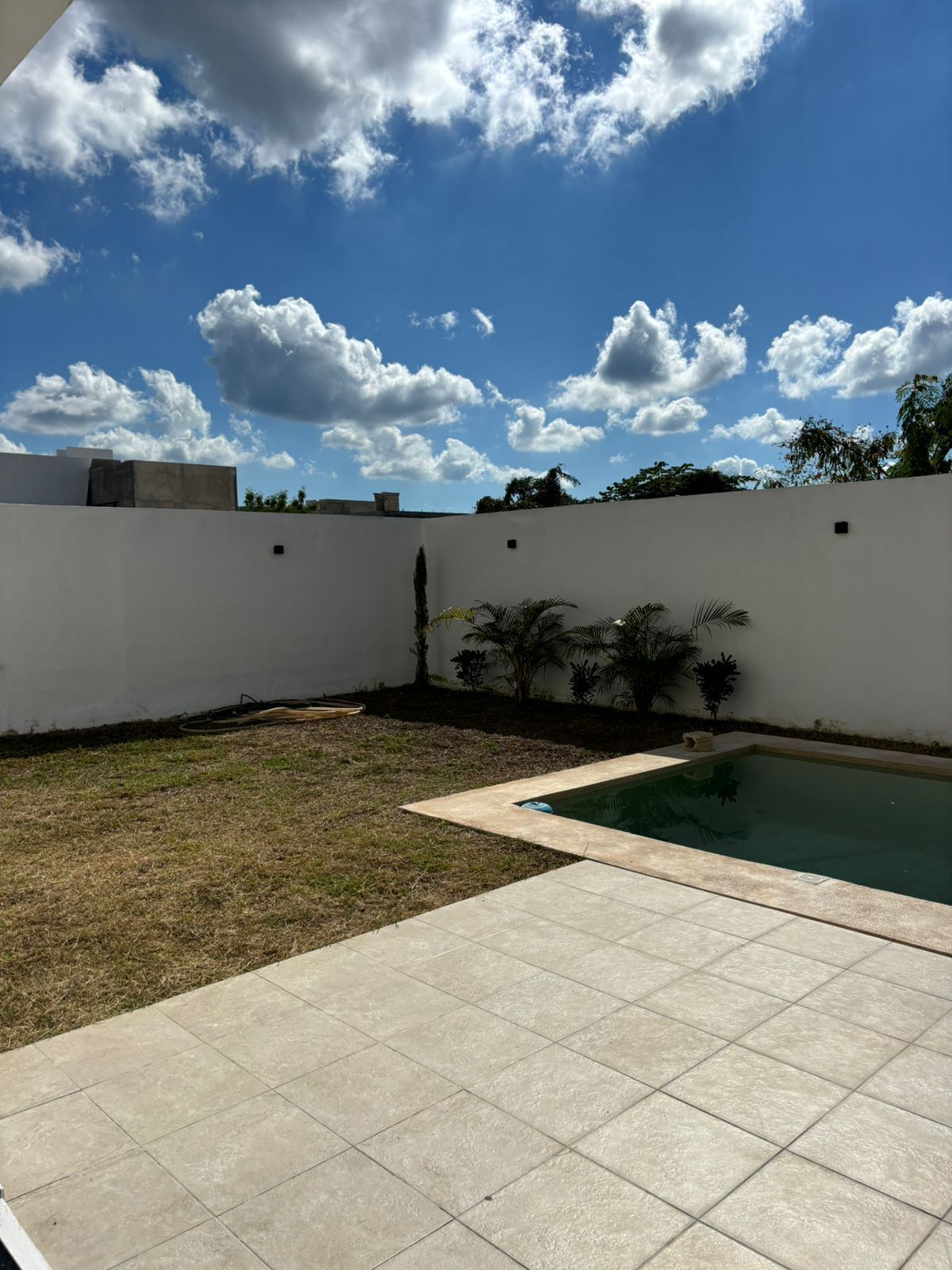





Land: 279m2
Construction: 246 m2
Rooms: 4
Bathrooms: 4.5
Orientation: North/South
Ground Floor
Covered garage for 2 cars
Double height living room
Dining room with access to the garden
Kitchen
Half bathroom
Secondary room with full bathroom
Service area
Pool of 5 x 3
Upper Floor
Master bedroom with walk-in closet and
full bathroom with double sink
Secondary room with full bathroom
Secondary room with full bathroom
Extras
Included
Grill and kitchen hood
Hanging lamp in double height (living room)
Hanging lamps in the kitchen
Front and back garden
Closets in upper floor rooms
Screens in each bathroom
Mini Split inverter in upper floor roomsTerreno:279m2
Construcción:246 m2
Habitaciones:4
Baños:4.5
Orientación: Norte/Sur
Planta Baja
Cochera techada para 2 autos
Sala doble altura
Comedor con salida al jardin
Cocina
Medio baño
Habitación secundaria con baño completo
Área de servicio
Piscina de 5 x 3
Planta Alta
Habitación principal con closet vestidor y
baño completo con doble lavabo
Habitación secundaria con baño completo
Habitación secundaria con baño completo
Adicionales
Incluidos
Parrilla y Campana de cocina
Lampara colgante en doble altura (sala)
Lamparas colgantes en la cocina
Jardin delantero y trasero
Closets en habitaciones planta alta
Canceles en cada baño
Mini Split inverter en habitaciones planta alta
