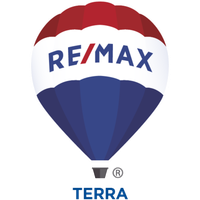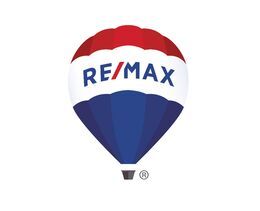





House for Sale in San Benito Lomas del Campanario Norte Queretaro
Located in one of the seven condominiums of the Lomas del Campanario Norte subdivision.
Incredible view of the central park that offers jogging tracks, multi-use courts and paddle, children's playgrounds, sandbox, and a multipurpose room.
Each condominium is independent with controlled access, 24/7 security, swimming pool, terrace for meetings, and children's playgrounds.
Land 310m2
Construction 402m2
GROUND FLOOR.
Front Garden
Back Garden
Side Exterior Garden
Study or Room on the ground floor
Full bathroom
Living room
Dining room
Fully equipped kitchen with premium brands
Pantry
Bar area on the terrace
Hydropneumatic storage
Boiler and storage for tools
Garage for 3 cars
Facade with aluminum lattice
UPPER FLOOR
3 rooms with dressing room and full bathroom each
TV room with wooden lattice
THIRD FLOOR
Laundry area
Service room with integrated closet and full bathroom
Linen closet
Drying room with boiler
GENERAL FINISHES OF THE HOUSE:
Porcelain and ceramic floors
Engineered wood floors in walnut color in bedrooms
Walnut carpentry throughout the house,
Imported marble bathroom countertops
Black aluminum windows Spanish line
Tempered glass bathroom screens in 10mm with a height of 2.20mts
TV furniture for TV room made in the field
Wooden desk for secondary bedrooms made in the field
Carpentry type bar furniture on the terrace
Gas oven
Microwave oven
Dishwasher
Gas grill
Island hood
Kitchen equipped with granite countertop
Kitchen with Island
Main staircase lined with wooden treads
Front facade of white Huichapan stone
Main door of wrought iron with cumaru
Exterior buttresses
Outdoor outlets on the roof
Reinforced register in the parking area
Cistern with drinking water 5800 liters
Cistern with treated water 3300 liters
Parking area and corridor in washed concrete
Sprinkler irrigation in the front and back garden
Exterior plaster with cement and finished with stucco
Prefabricated waterproofing guaranteed for 5 years on the entire base of the roof, parapets on domes and perimeter parapet with acrylic waterproofing.
Exterior paint brand Comex Line Pro 1000 Plus
Interior paint brand Berel Line Berenlinte 7 years
Preparation for the buyer to install the solar heater, air conditioning, and light panels
Stationary tank brand Tatsa of LP Gas of 180 liters
Hydropneumatic brand EVANS
Boiler brand Calorex
Garden area with kikuyu grassCasa en Venta en San Benito Lomas del Campanario Norte Queretaro
Ubicada en unos de los siete condominios del fraccionamiento Lomas del Campanario Norte.
Increible vista al parque central que ofrece pistas de jogging, canchas de usos mixtos y pádel, juegos infantiles, arenero y un salon de usos multiples.
Cada condominio es independiente con acceso controlado, vigilancia 24/7, alberca, terraza para reuniones y juegos infantiles.
Terreno 310m2
Construccion 402m2
PLANTA BAJA.
Jardin Frontal
Jardin posterior
Jardin lateral exterior
Estudio o Habitación en planta baja
Baño completo
Sala
Comedor
Cocina integral equipada con marcas premium
Alacena
Area de bar en terraza
Bodega Hidroneumatico
Boiler y bodega para herramientas
Garaje para 3 autos
Fachada Con Celosia de aluminio
PLANTA ALTA
3 habitaciones con vestidor y baño completo cada una
Sala de TV con celosia de madera
TERCER PISO
Area de lavanderia
Cuarto de servicio con closet integrado y baño completo
Closet de blancos
Cuarto de tendido con boiler
ACABADOS GENERALES DE LA CASA:
Pisos de porcelanato y ceramicos
Pisos de duela de ingeniería color nogal en recamaras
Carpinteria de nogal en toda la casa,
Cubiertas de baño de mármol importado
Canceleria de aluminio negra línea española
Canceles de baño en vidrio templado en 10mm con altura de 2.20mts
Mueble de TV para sala de TV fabricada en campo
Escritorio de meadera para recamaras secundarias fabricada en campo
Mueble de carpineteria tipo bar en terraza
Horno de gas
Horno de microondas
Lavavajillas
Parrilla de gas
Campana de isla
Cocina equipada con cubierta de granito
Cocina con Isla
Escalera principal forrada las huellas de madera
Fachada frontal de cantera blanca Huichapan
Puerta principal de herrería con cumaru
Arbotantes de exterior
Contactos de exterior en azotea
Registro reforzado en area de estacionamiento
Cisterna con agua potable 5800 litros
Cisterna con agua tratada 3300 litros
Area de estacionamiento y pasillo en concreto deslavado
Riego por aspersión en el jardín frontal y posterior
Aplanados exteriores con cemento y terminados con estuco
Impermeabilizante prefabricado de garantía de 5 años en toda la base de la azotea, pretiles en domos y en pretil perimental con impermeabilizante acrílico.
Pintura exterior marca Comex Línea Pro 1000 Plus
Pintura interior marca Berel Línea Berenlinte 7 años
Preparacion para que el comprador pueda instalar el calentador solar, aire acondicionado y paneles de luz
Tanque estacionario marca Tatsa de Gas LP de 180 litros
Hidroneuatico marca EVANS
Boiler marca Calorex
Area de jardín con pasto kikuyo

