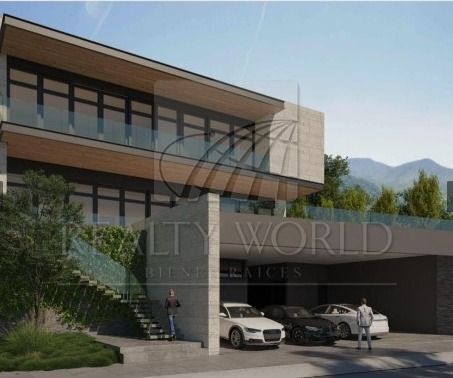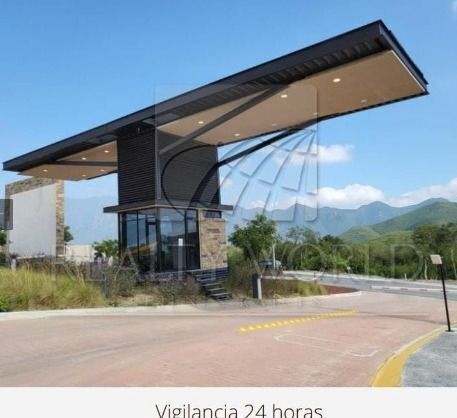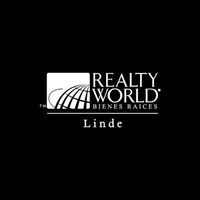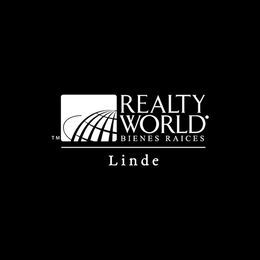





HOUSE FOR SALE IN SIERRA ALTA 10 SECTOR IN THE SOUTH ZONE - NATIONAL ROAD
Residence Project in Sierra Alta, next to the Equestrian Club, Club Valle Alto and Las Estancias, in one of the most private and exclusive residential subdivisions in the area, with Controlled Access, Palapa Roofed.
FULL DESCRIPTION
HOUSE FOR SALE IN SIERRA ALTA 10mo. SECTOR IN THE NATIONAL HIGHWAY AREA
BEAUTIFUL NEW RESIDENCE, located in Sierra Alta 10 sector, Sierra Alta has Controlled Access for Visitors and Settlers. Close to Pueblo Serena Shopping Centres, Esfera, Equestrian La Silla, Valle Alto Golf Club, Hospitals, schools, kindergartens, universities in the best part of the southern part of the city.
**Project begins to be built after the sale of the project, 10 months of construction process**
Corner plot next to the park and gardens. The house is designed on 3 levels in an open way to the views offered by the Fractionation, giving us the advantage of taking advantage of a garden and terrace facing the front of the land.
“The layout of the house and its high-performance design allow private areas to be separated from social areas, taking advantage of each space for its optimal function, use and utilization.”
The house has the following:
GROUND FLOOR (172.76m2): Garage for 4 cars, access for visitors, cellar, room with service bathroom, Flex bedroom, Flex bedroom bathroom, service stairs, main staircase and preparation for an elevator hub.
LEVEL 2 (286.01m2): Terrace, front garden, living room, dining room, bar, office, TV room, kitchen, pantry, dining room, guest bathroom, suite, laundry room, boiler room, back garden.
LEVEL 3 (308.30m2): Family room, task area, white area, Master Bedroom with Walk in Closet, master bedroom room with bathroom. Bedroom 1-2-3, bathroom 1-2-3, dressing room 1-2-3.
DESCRIPTION:
Garage for 4 cars. Climates divided with appliances and thermostats by area. Fan and Coil inverter in each zone. Free heights of 3.60m. Main door with intelligent access. Euro Vent/ Duo Vent brand chandeliers and double glazing, fixed bathroom furniture in walnut wood and S.M.A. covers. Semi-solid interior doors with walnut veneer. Kitchen with Italian appliances brand Teka. Moen fittings in single-lever faucets and S.M.A. color showers, elevator preparation, stone-type porcelain and wood-type ceramic floors, walnut plinth throughout the house. Balconies in master bedroom, bedroom 01. Indoor and outdoor LED lights, Lutron brand switches according to American standards, service room and bathroom in the side corridor. Facade with Galarza stone and ceramic floor such as wood and Vallecillo slate stone.CASA EN VENTA EN SIERRA ALTA 10 SECTOR EN ZONA SUR - CARRETERA NACIONAL
Proyecto de Residencia en Sierra Alta, junto al Club Hípico, Club Valle Alto y Las Estancias, en uno de los fraccionamientos residenciales más privados y exclusivos en la zona, con Acceso Controlado, Palapa Techada.
DESCRIPCIÓN COMPLETA
CASA EN VENTA EN SIERRA ALTA 10mo. SECTOR EN ZONA CARRETERA NACIONAL
HERMOSA RESIDENCIA NUEVA, ubicada en Sierra Alta 10 sector, Sierra Alta cuenta con Acceso Controlado para Visitas y Colonos. Cercanía a Plazas Comerciales Pueblo Serena, Esfera, Hípico la Silla, Club de Golf Valle Alto, Hospitales, escuelas, kínder, universidades en lo mejor de zona Sur de la ciudad.
**Proyecto se comienza a construir a partir de la venta del mismo, 10 meses de proceso de construcción**
Terreno en Esquina a un costado del parque y jardines. La casa se proyecta en 3 niveles de forma abierta hacia las vistas que nos ofrece el Fraccionamiento, dándonos como ventaja el aprovechar un jardín y terraza hacia el frente del terreno.
"La distribución de la casa y su diseño con alto desempeño que permiten separar las áreas privadas de las áreas sociales, aprovechando cada espacio para su función, uso y utilización óptima".
La casa cuenta con lo siguiente:
PLANTA BAJA (172.76m2): Cochera para 4 autos, acceso para visitas, bodega, cuarto con baño de servicio, recamara Flex, baño recamara Flex, escaleras de servicio, escalera principal y preparación para cubo de elevador.
NIVEL 2 (286.01m2): Terraza, jardín frontal, sala, comedor, bar, oficina, estancia de TV, cocina, Alacena, antecomedor, baño de visitas, site, lavandería, cuarto de boilers, jardín posterior.
NIVEL 3 (308.30m2): Estancia familiar, área de tareas, área de blancos, Recamara Principal con Walk in Closet, estancia de recamara principal con baño. Recamara 1-2-3, baño 1-2-3, vestidor 1-2-3.
DESCRIPCION:
Cochera para 4 autos. Climas divididos con aparatos y termostatos por área. Fan and Coil inverter en cada zona. Alturas libres de 3.60m. Puerta principal con acceso inteligente. Cancelería y vidrios dobles marca Euro Vent/ Duo Vent, Muebles fijos de baños en madera de nogal y cubiertas S.M.A. Puertas interiores semi solidas enchapadas de de nogal. Cocina con electrodomésticos italianos marca Teka. Herrajes Moen en llaves monomando y regaderas color S.M.A., preparación para elevador, pisos de porcelanato tipo piedra y ceramicos tipo madera, zoclo de madera de nogal en toda la casa. Balcones en recamara principal, recamara 01. Luces led interior y exterior, apagadores marca lutron según norma americana, cuarto y baño de servicio en pasillo lateral. Fachada con piedra Galarza y piso ceramico tipo madera y piedra laja de vallecillo.
Sierra Alta, Monterrey, Nuevo León

