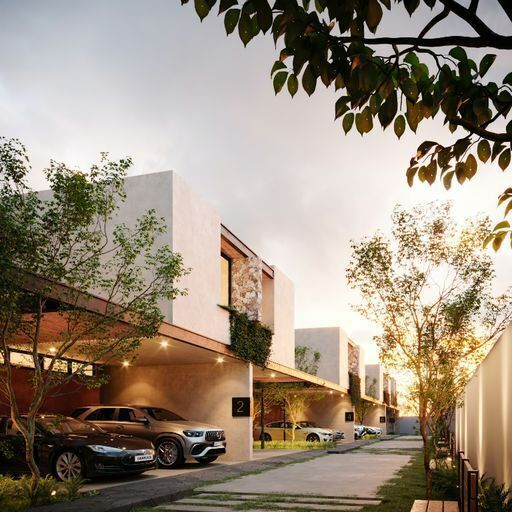





Asensa is a Premium development located in Temozon.
COMMON AREAS
- Vehicle access area with electric gate
- Controlled pedestrian access area with gate and intercom to each villa
Interactive spots:
- Children's play area
- Community chairs area
- Bicycle station area
DESCRIPTION - PROTOTYPE A
GROUND FLOOR
- Covered concrete garage with louver-type pergola for 2 vehicles.
- Service room with full bathroom and laundry area.
- Access lobby.
- Stair area with block walls.
- Kitchen with Breakfast Bar.
- Pantry area (Does not include carpentry).
- Living | Dining room.
- Shared guest bathroom with terrace.
- Service hallway.
- Terrace area.
- Green areas.
- Pool.
- Storage room.
UPPER FLOOR
- Master bedroom with walk-in closet area (Does not include carpentry), full bathroom, and balcony.
- Bedroom 2 with space for two single beds and study area with walk-in closet area (Does not include carpentry) and full bathroom.
- Linen closet (Does not include carpentry).
- Laundry and drying area.
- Common balcony area.
- Prepared to build a 3rd bedroom.
INCLUDES
- Covered terrace with louver-type metal structure.
- Covered concrete garage with louver-type pergola.
- Electric heater.
- Tempered glass in master bedroom bathroom.
- Mirror in master bedroom bathroom.
- Pressurizer.
- Artisan-type quarry stone in Living - Dining area.
LAND DIMENSIONS
- Front 7.90 meters
- Depth 21.50 meters.
- Surface 169.85 m2
CONSTRUCTION SURFACE
- Ground floor 116.34 m2
- Upper floor 88.66 m2
- Total surface 205 m2
Reserve your villa at F&F price with $25,000.00
Once you choose your villa, a promise of sale will be signed with a 25% down payment on the F&F list price. (15 days of reservation, refundable)
- Down payment: 25%
- Payment Methods:
Own Resources and Bank Credit
- Maintenance Fee:
$1,900.00 Approx
(to be defined)
PRICE
- $4,250,000
*Prices and availability may change without prior notice*Asensa es un desarrollo Premium ubicado en Temozon.
ÁREAS COMUNES
- Área de acceso vehicular con portón eléctrico
- Área de acceso peatonal controlado con reja einterfon a cada villa
Spots interactivos:
- Área de juegos infantiles
- Área de Sillas de convivencia
- Área de estación de bicicletas
DESCRIPCIÓN - PROTOTIPO A
PLANTA BAJA
- Cochera techada de concreto y apergolado tipo louver para 2 vehículos.
- Cuarto de servicio con baño completo y área de lavado.
- Vestíbulo de acceso.
- Área de escalera con muros de block.
- Cocina con Barra Desayunador.
- Área de Alacena (No incluye carpintería).
- Sala | Comedor.
- baño de visitas compartido con terraza.
- Pasillo de servicio.
- Área de terraza.
- Áreas de verdes.
- Alberca.
- Bodega.
PLANTA ALTA
- Recámara principal con área de clóset vestidor
(No incluye carpintería), baño completo y balcón.
- Recámara 2 con espacio para dos camas individuales y área de estudio con área de clóset vestidor (No incluye carpintería) y baño completo.
- Closet de blancos (No incluye carpintería).
- Área de lavado y tendido.
- Área de balcón en común.
- Preparado para construir una 3ra recamara.
INCLUYE
- Techado de terraza con estructura metálica tipo louver.
- Techado de cochera de concreto y pergolado tipo louver
- Calentador eléctrico.
- Cristal templado en baño recámara principal.
- Espejo en baño de recámara principal.
- Presurizador.
- Piedra cantera tipo artesanal en área Sala – Comedor.
DIMENSIONES DEL TERRENO
- Frente 7.90metros
- Fondo 21.50 metros.
- Superficie 169.85 m2
SUPERFICIE DE CONSTRUCCIÓN
- Planta baja 116.34 m2
- Planta alta 88.66 m2
- Superficie total 205 m2
Aparta tu villa en precio F&F con $25,000.00
Una vez que escojas tu villa, se firmará promesa de compraventa con el 25% de enganche sobre precio de lista F&F. (15 días de apartado, rembolsable)
- Enganche: 25%
- Formas de Pago:
Recurso Propio y Crédito Bancario
- Cuota de Mantenimiento:
$1,900.00 Aprox
(por definir)
PRECIO
- $4’250,000
*Los precios y la disponibilidad pueden cambiar sin previo aviso*
