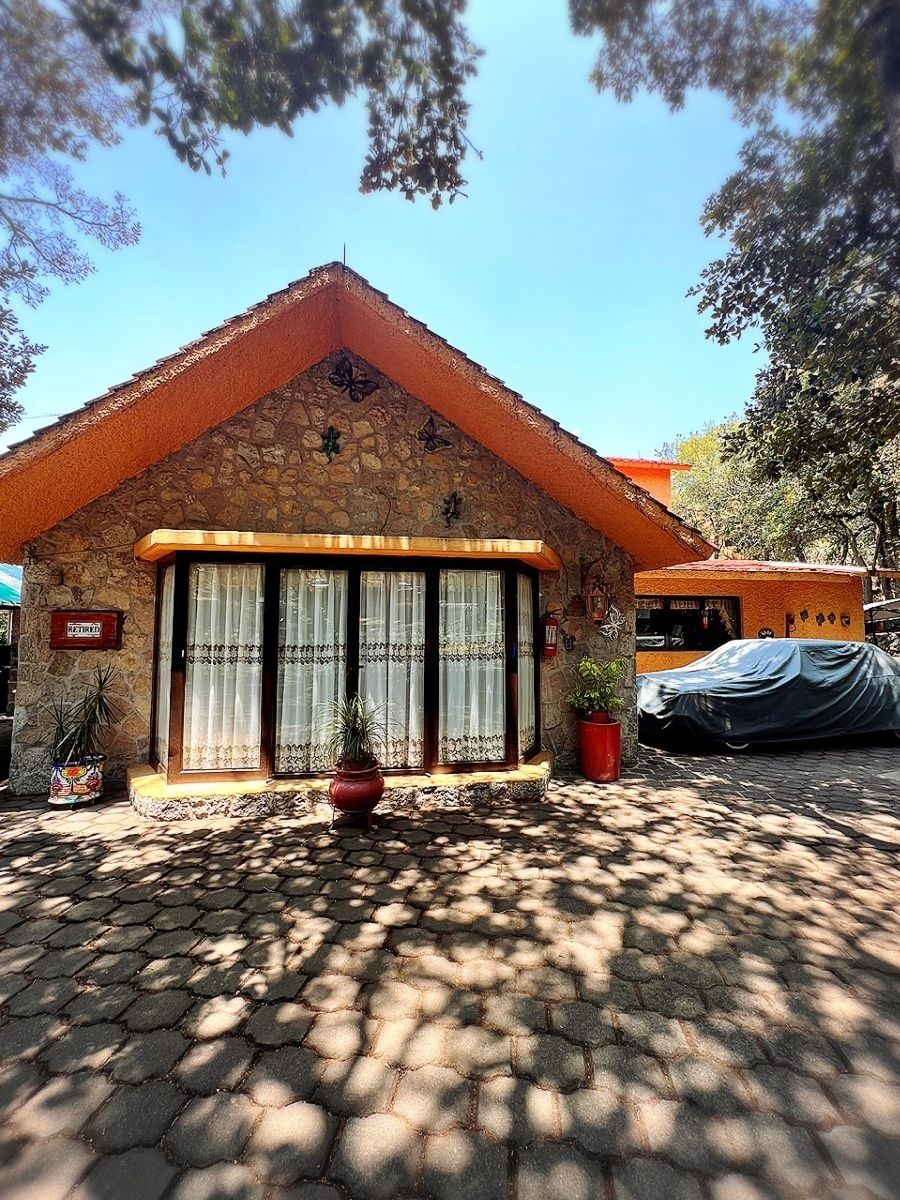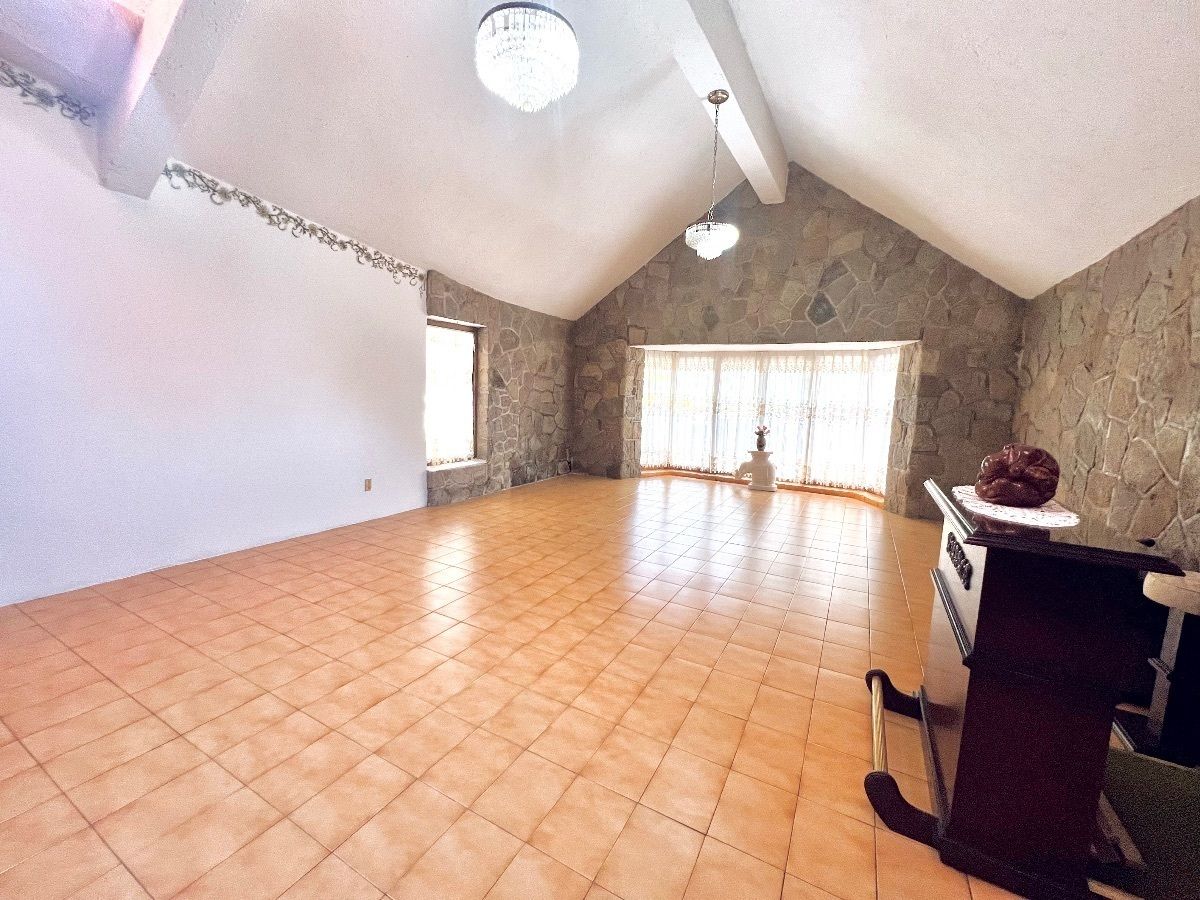





Fulfill your dream and that of your family to live surrounded by nature! Like in the mountains, enjoy clean air without pollution from noise or annoying neighbors. And at the same time, you are just 15 minutes away from Periférico Sur and Viaducto Tlalpan.
Project for remodeling, take advantage of its spacious areas and leave it to your liking!
On a plot of 2,860 m2 and 800 m2 built, there are two houses.
MAIN HOUSE:
458 m2 of construction, it has:
Living room, dining room, closed integral kitchen with space for a breakfast area, guest bathroom, 3 bathrooms, 3 bedrooms (2 with double floor / loft), the main bedroom with bathroom and dressing room, 4th bedroom or Family Room, laundry / ironing area, spaces for storage or warehouse.
Central heating, power plant, and a 40,000-liter cistern.
ANNEX HOUSE:
220 m2 of construction, perfect for a couple or small family.
On the first level it has:
Beautiful entrance hall with double height and view of the entire garden, living room, dining room, open integral kitchen, guest bathroom, terrace with Argentine grill, laundry room with storage space.
On the second level:
2 bedrooms, 1 full bathroom with jacuzzi, common area with office-like space.
It also has a hydropneumatic system, central heating, a 10,000-liter cistern, and 800m2 of private forest, independent entrance with 4 parking spaces.
Other additional facilities:
- Covered parking for 8 cars
- Warehouse
- Service room for staff
- Workshop for garden implements, equipped with fixed tools such as bench grinder, lathe, bench drill, metal cutter, etc.
- Squash Court / Basketball Board
- Playground
- Grill
- Open parking for 18 cars
- Three-phase power
- 3 Dog kennels with heating and hydraulic connections for washing
It is a great opportunity to have the house of your dreams. Don't let it slip away!!Cumple tu sueño y el de tu familia de vivir rodeado de naturaleza! Como en las montañas goza de aire limpio sin contaminación por ruido o molestos vecinos. Y al mismo tiempo estás a tan solo 15 min de Periférico sur y Viaducto Tlalpan.
Proyecto para remodelación, aprovecha sus amplios espacios y déjala a tu gusto!
En un terreno de 2,860 m2. Y 800 m2 construidos, se encuentran dos casas.
CASA PRINCIPAL:
458 m2 de construcción, cuenta con:
Sala comedor, cocina integral cerrrada con espacio para antecomedor, baño de visitas, 3 baños, 3 recámaras (2 con doble piso / tapanco), la recámara principal con baño y vestidor, 4a recámara o Family Room, área de lavado /planchado, espacios para almacén o bodega.
Calefacción central, planta de luz y cisterna de 40,000 lts.
CASA ANEXA:
220 m2 de construcción, perfecta para una pareja o familia pequeña.
En el primer nivel cuenta con:
Hermoso recibidor con doble altura y vista a todo el jardín, sala, comedor, cocina integral abierta, baño de visitas, terraza con asador tipo argentino, cuarto de lavandería con espacio de almacén.
En el segundo nivel:
2 recámaras, 1 baño completo con jacuzzy, espacio común con área tipo oficina.
Además tiene hidroneumático, calefacción central, cisterna de 10,000 lts y 800m2 de bosque privado, entrada independiente con 4 estacionamientos.
Otras instalaciones adicionales:
- Estacionamiento techado para 8 autos
- Bodega
- Cuarto de servicio para el personal
- Taller para implementos del jardín, equipado con herramientas fijas como esmeril de banco, torno, taladro de banco, cortadora de metales etc
- Cancha de Squash / Tablero de Basquetball
- Juegos Infantiles
- Asador
- Estacionamiento abierto para 18 autos
- Energía trifásica
- 3 Perreras con calefacción y conexiones hidráulicas para lavado
Es una gran oportunidad para tener la casa de tus sueños. No la dejes escapar!!

