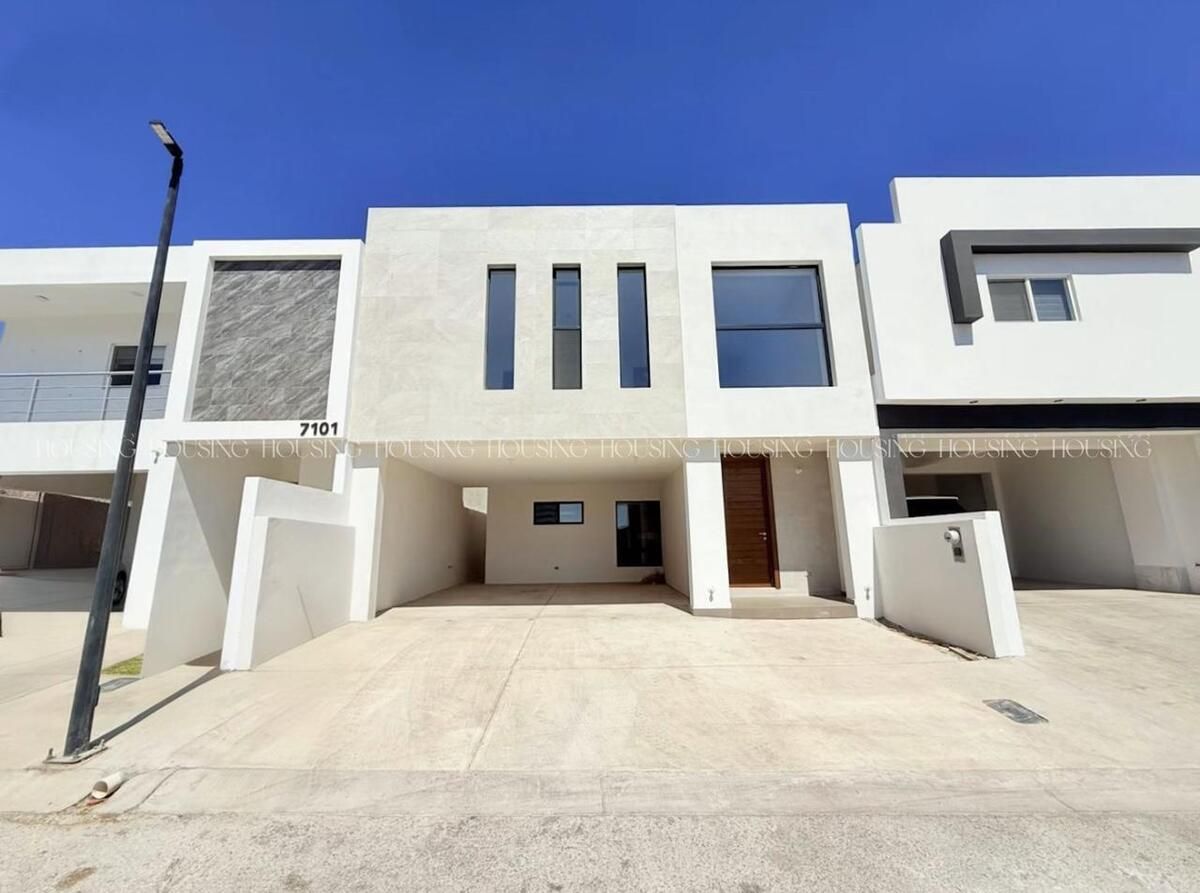





DISTRIBUTION
GROUND FLOOR:
‣ Living room
‣ Dining room
‣ Kitchen with high-gloss Melamine cabinetry and granite countertop
- Equipped with Grill and sink
‣ Laundry
‣ Bedroom 1 with closet
‣ Full bathroom
‣ Patio
UPPER FLOOR:
‣ Living area
‣ Master bedroom with full bathroom and walk-in closet
‣ Secondary bedroom 2 with walk-in closet and full bathroom
‣ Secondary bedroom 3 with walk-in closet and full bathroom
EQUIPMENT AND MATERIALS:
‣ Preparation for solar panels
‣ Preparation for air conditioning
‣ Natural Gas
‣ Construction material in thermal block walls
‣ Matte porcelain tile floors 120 x 60
‣ Double-glazed windows
‣ Oak cabinetry in main doorDISTRIBUCIÓN
PLANTA BAJA:
‣ Sala
‣ Comedor
‣ Cocina con carpintería de Melamina alto brillo y cubierta de granito
- Equipada con Parrilla y tarja
‣ Lavanderia
‣ Recámara 1 con closet
‣ Baño completo
‣ Patio
PLANTA ALTA:
‣ Estancia
‣ Recámara principal con baño completo y vestidor
‣ Recámara secundaria 2 con vestidor y baño completo
‣ Recámara secundaria 3 con vestidor y baño completo
EQUIPAMIENTO Y MATERIALES:
‣ Preparación para paneles solares
‣ Preparación para aire acondicionado
‣ Gas Natural
‣ Material constructivo en muros de block térmico
‣ Pisos tipo porcelanato opaco 120 x 60
‣ Ventaneria doble vidrio
‣ Carpinteria de encino en puerta principal
Valdivia Residencial, Chihuahua, Chihuahua

