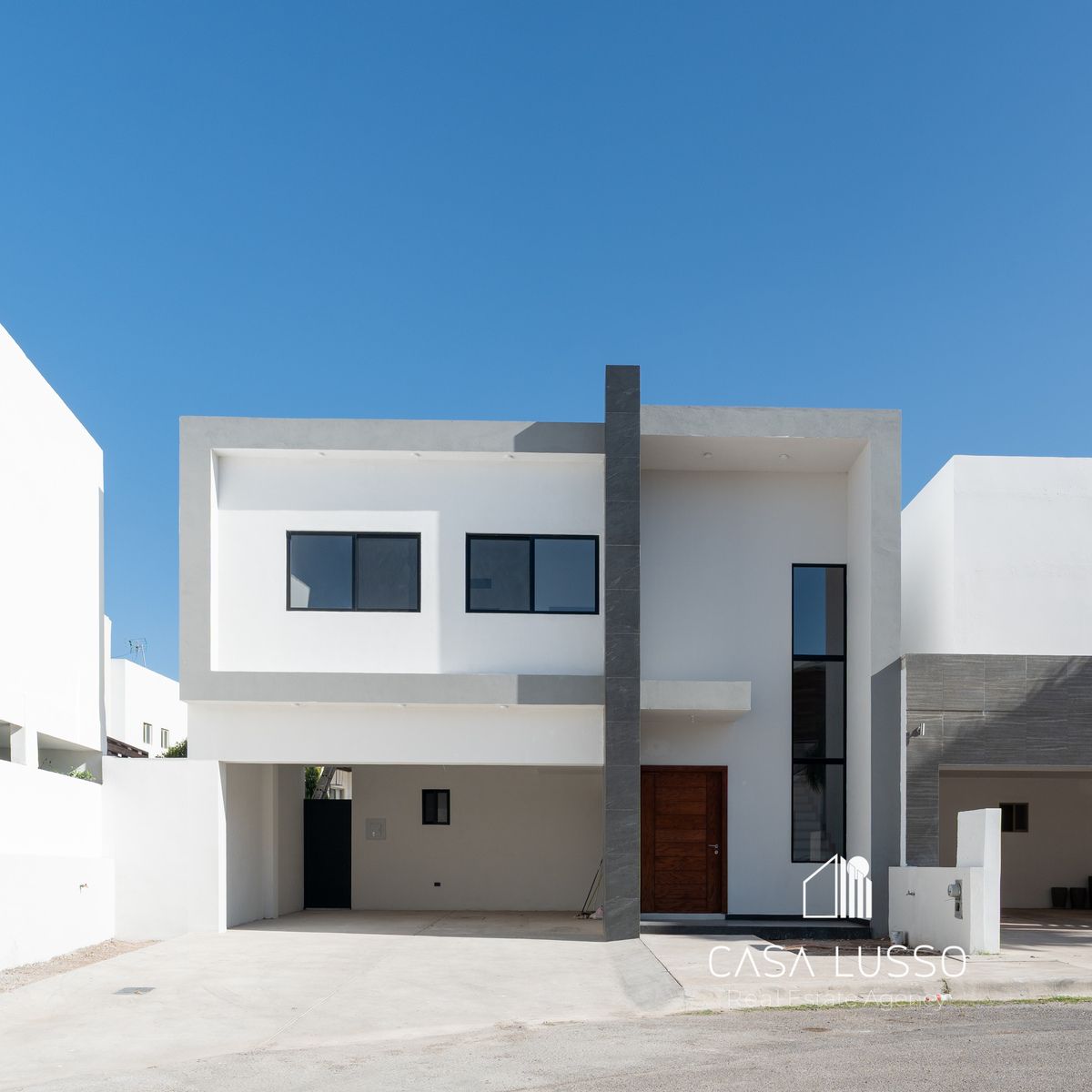





A few meters from the park, located in a cul-de-sac
296.99m2 of land
285m2 of construction
Ground floor:
Garage for 2 cars
Entrance hall
Storage under the stairs
Half bathroom
Living/dining room
Kitchen with walk-in pantry
Spacious patio
Upper floor:
Living room
Laundry room
Master bedroom with dressing room and full bathroom
2 secondary bedrooms each with closet and dressing room
Equipment:
Melamine kitchen, high gloss, oak veneer, granite countertop and backsplash, grill, hood, oven
Quartz countertops in bathrooms
1 air conditioning unit
1 heating unit
Porcelain tile 60x120cm
Hydropneumatic system
BoilerA pocos metros del parque, ubicada en cul-de-sac
296.99m2 de terreno
285m2 de construcción
Planta baja:
Cochera para 2 autos
Recibidor
Bodega debajo de escalera
Medio baño
Sala/comedor
Cocina con alacena walk-in
Patio amplio
Planta alta:
Estancia
Lavandería
Recámara principal con vestidor y baño completo
2 recámaras secundarias con clóset y vestidor cada una
Equipo:
Cocina de melamina, alto brillo, enchapado de encino, cubierta y backsplash de granito parrilla, campana, horno
Cubierta en baños de cuarzo
1 aire acondicionado
1 calefacción
Piso porcelanato 60x120cm
Hidroneumático
Boiler

