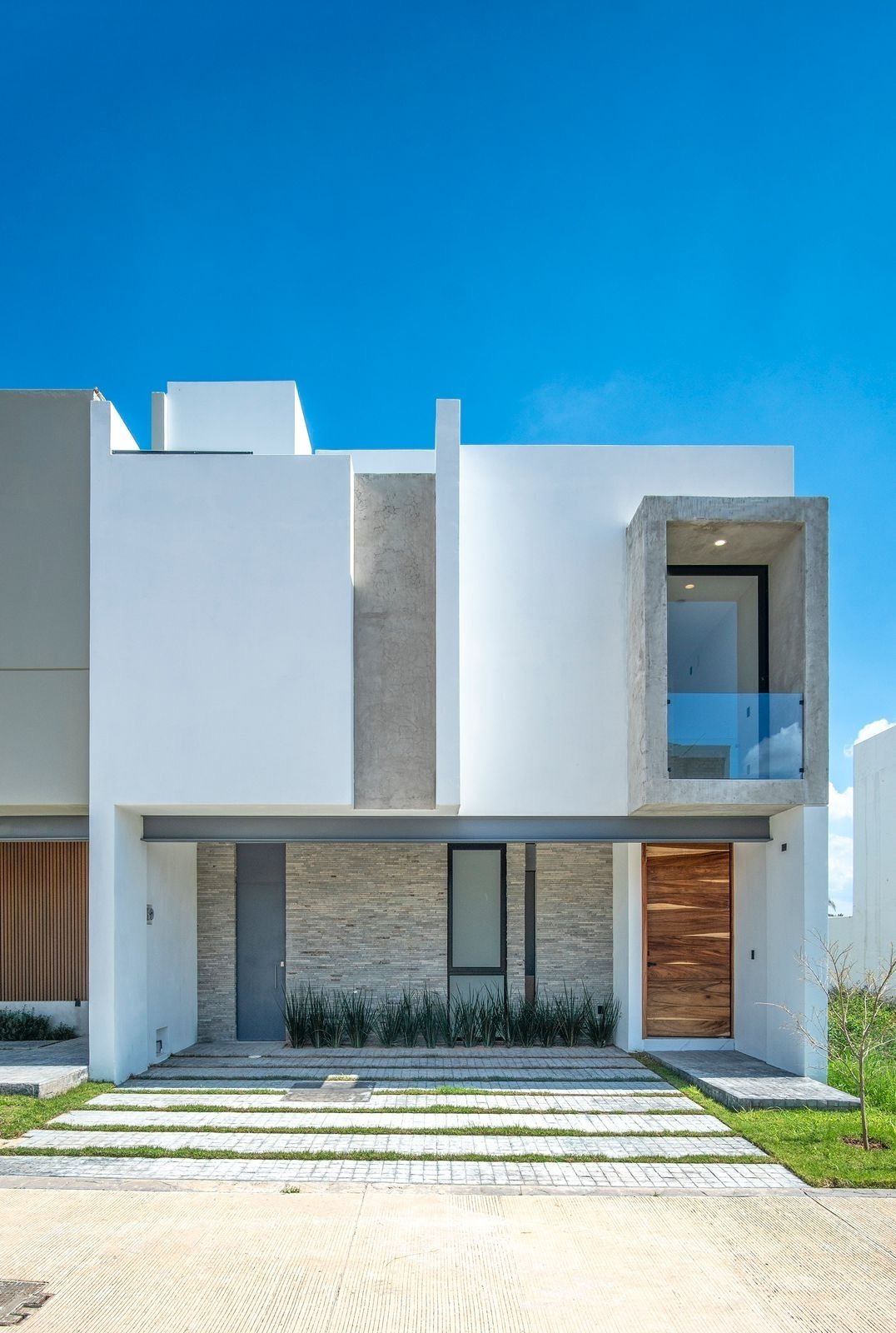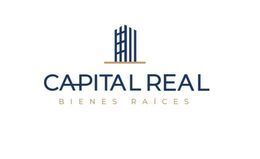





House within a gated community with pool, gym, terrace, and 24-hour security. Architectural style, natural lighting, and ventilation.
Land area of 176m2
Construction area of 240.80m2
GROUND FLOOR
Entrance and foyer with triple height
Half bathroom
Parking for 2 vehicles
Living room – Dining room
Kitchen with granite countertop
Garden
Covered service patio
UPPER FLOOR
Master bedroom with walk-in closet and full bathroom
2 Secondary bedrooms
Full bathroom
ROOF TOP
Equipped with bar and sink
Front terrace with view of the clubhouse
Excellent finishes: rectified large format tiles on floors and bathroom walls
Tempered glass, LED lighting, oak wood carpentry.Casa dentro de coto con alberca, gimnasio, terraza y vigilancia las 24 hrs estilo arquitectónico, iluminación y ventilación natural.
Terreno de 176m2
Construcción 240.80m2
PLANTA BAJA
Ingresó y Recibidor en triple altura
Medio baño
Estacionamiento para 2 vehículos
Sala – Comedor
Cocina con barra de granito
Jardín
Patio de servicio techado
PLANTA ALTA
Recamara principal con closet vestidor y baño completo
2 Recamaras secundarias
Baño completo
ROOF TOP
Equipado con barra y tarja
Terraza frontal con vista a la casa club
Excelentes terminados: pisos rectificados en gran formato en pisos y muros de baños
Cristales templados, iluminación LED, carpintería en madera encino,

