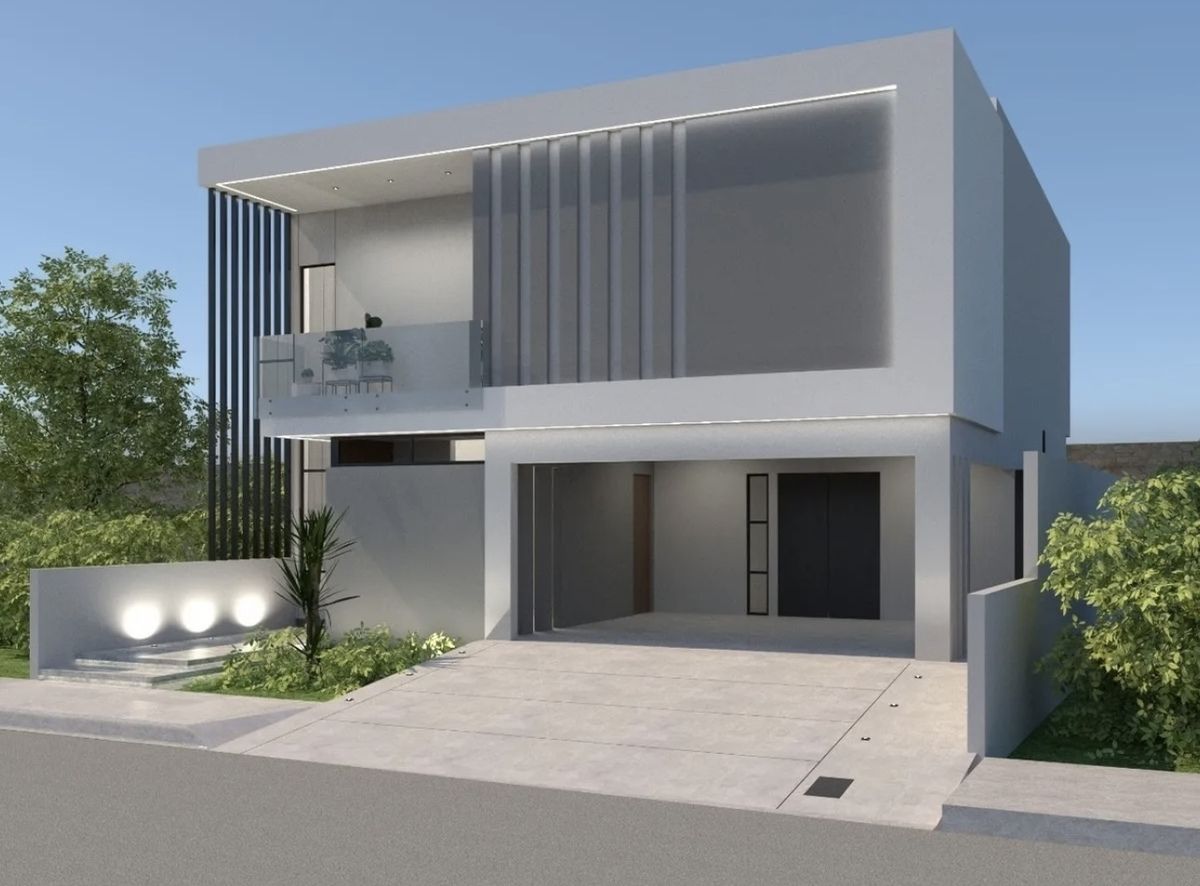
Distribution:
GROUND FLOOR:
-Living room
-Dining room
-Kitchen
-Half bathroom
-Bedroom with dressing room and full bathroom
-Half bathroom in patio
-Garage for 2 cars
-Patio
UPPER FLOOR:
-Living area
-Master bedroom with dressing room, full bathroom, and balcony
-2 secondary bedrooms with dressing room and full bathroom each and shared terrace
-Laundry.
EQUIPMENT:
-3 package units (5 tons on the ground floor, 4 tons on the upper floor, and 3 tons in the master bedroom), insulated ducts inside and outside.
-2800 L cistern.
-3/4hp hydropneumatic.
-Boiler.
-Aluminum windows series 80 double glass.
FINISHES
-Castel porcelain tiles format 60x120 polished in general floor and matte with relief in bathrooms.
Kitchen with melamine finish and oak veneer carpentry
-Granite countertops in kitchen and bathroom furniture.
-Cold waterproofing brand impercrest 5.
-Bathroom enclosures with tempered glass
-Metal structure staircase.
CONSTRUCTION:
-Construction system: foundation with continuous and isolated footing of reinforced concrete, exterior walls of thermal block FARLIC and red baked brick in interior walls.
-Beams, columns, and slabs of reinforced concrete.
-Isolated slabs with 2’’ pink panther insulating plate.Distribución:
PLANTA BAJA:
-Sala
-comedor
-Cocina
-Medio baño
-Recámara con vestidor y baño completo
-Medio baño en patio
-Cochera para 2 autos
-Patio
PLANTA ALTA:
-Estancia
-Recámara principal con vestidor, baño completo y balcón
-2 recámaras secundarias con vestidor y baño completo cada una y terraza compartida
-Lavandería.
EQUIPO:
-3 unidades paquete (5 toneladas en planta baja, 4 toneladas en planta alta y 3 toneladas en recámara principal), ductos aislados en interior y exterior.
-Cisterna 2800 L.
-Hidroneumático de 3/4hp.
-Boiler.
-Ventanas de aluminio serie 80 cristal doble.
ACABADOS
-Porcelanatos castel formato 60x120 pulidos en piso general y mate con relieve en baños.
Cocina con acabado de melamine y carpintería en chapa de encino
-Cubiertas de granito en cocina y muebles de baño.
-Impermeabilización en frio marca impercrest 5.
-Canceles de baño con cristal templado
-Escalera de estructura metálica.
CONSTRUCCIÓN:
-Sistema constructivo: cimentación con zapata corrida y aislada de concreto armado, muros exteriores de block térmico FARLIC y ladrillo rojo recocido en muros interiores.
-Dalas, castillos, columnas, trabes y losas de concreto armado.
-Losas aisladas con placa aislante de 2’’ pantera rosa.
