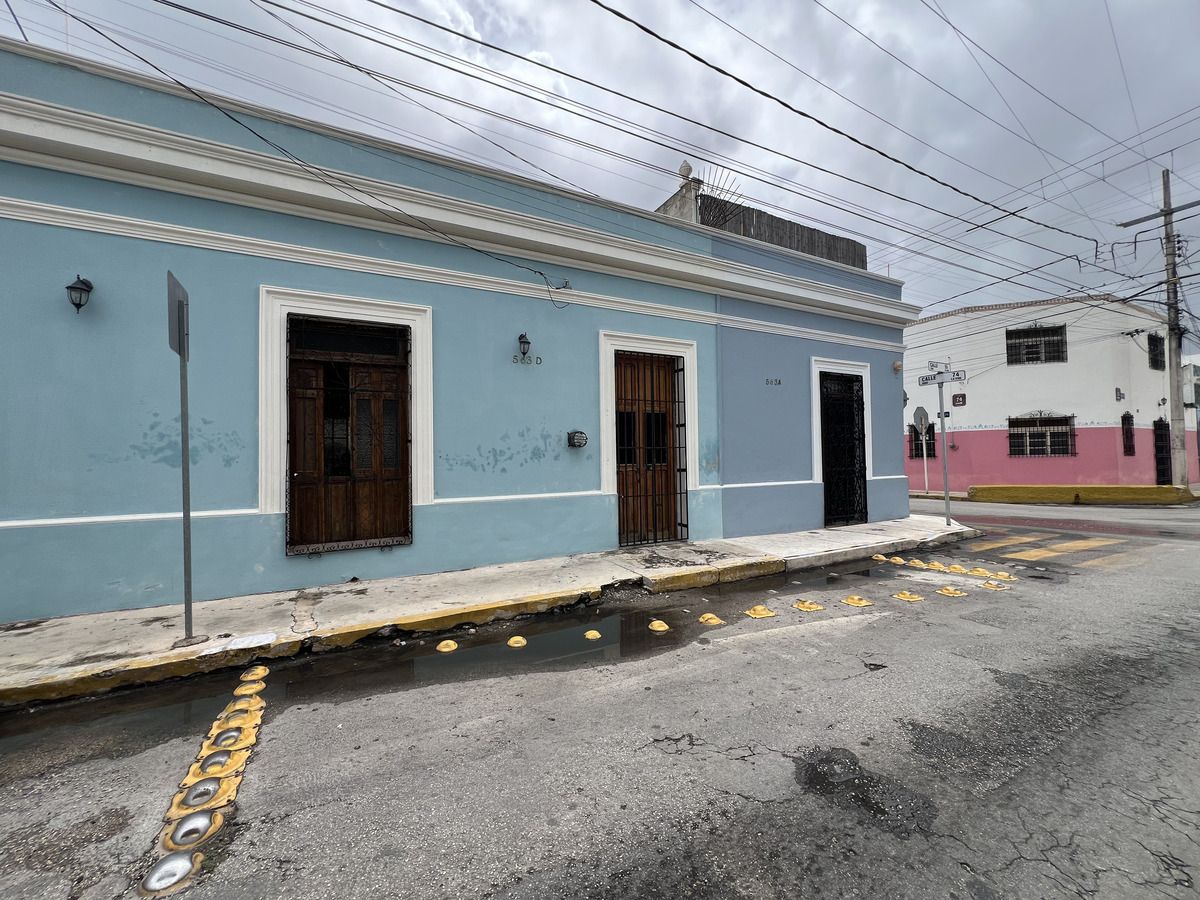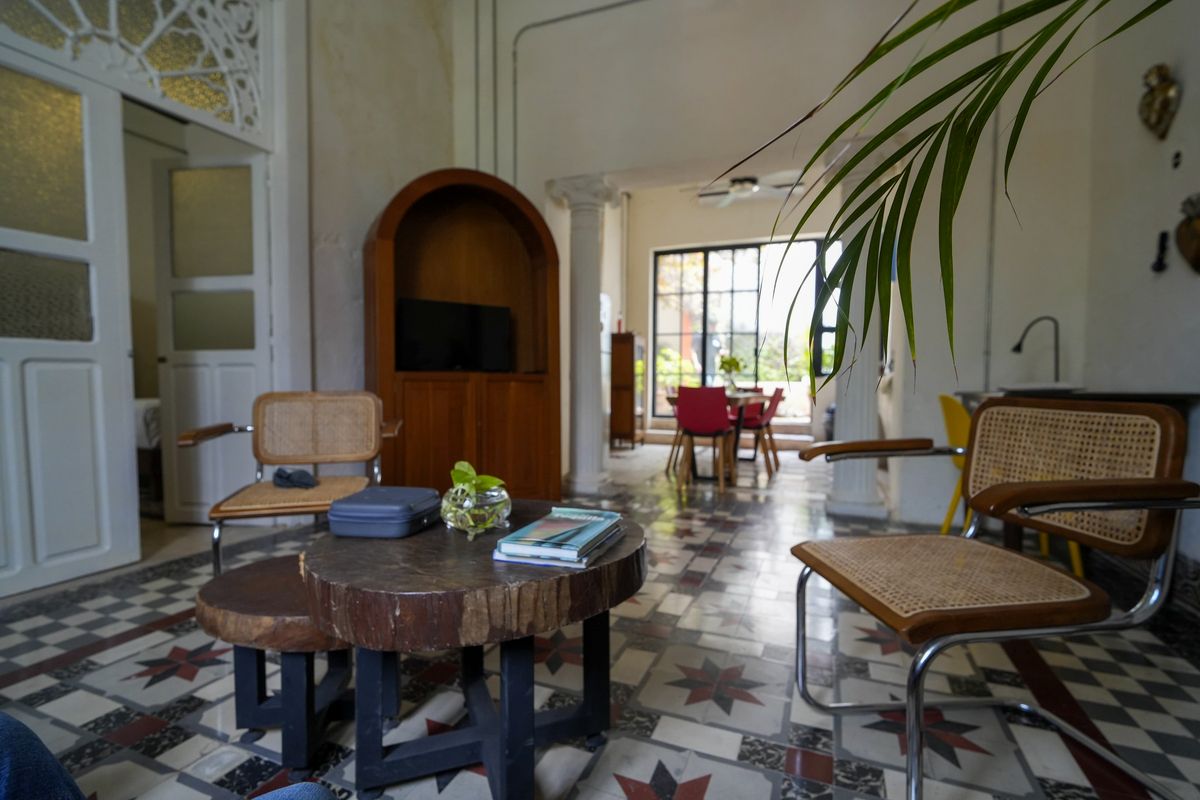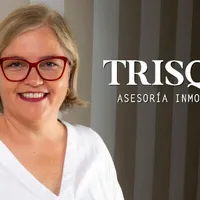





This house, located near the heart of the city, places you just steps away from the main tourist attractions, restaurants, museums, and iconic parks such as Santiago Park or Paseo de Montejo.
IMMEDIATE DELIVERY
Land: 153.28 m2 (11.86 m x 13.32m)
Construction: 130.26 m2
GROUND FLOOR:
- Entrance hall
- Living and dining room in a row
- Fully equipped kitchen with access to the social area
- Covered terrace
- Pool with chukum finish
- Master bedroom with closet area, full bathroom, and tub
- Secondary bedroom with closet area
- Full bathroom
- Spiral stairs to the rooftop
UPPER FLOOR:
- Only the rooftop is available, which can serve as a rooftop
INCLUDED EQUIPMENT:
- Original and restored doors
- Gate on the main door and window protectors
- Entrance hall with tables and chairs, as well as decoration, mirrors, and fan
- Living area with furniture and chairs, includes decoration
- Kitchen with refrigerator, oven, hood, fan
- Dining table in the kitchen area with chairs
- Master bedroom with fan, closet, air conditioning, dressed bed, nightstands, and full bathroom. Includes tub and bathroom furniture.
- Secondary bedroom with fan, air conditioning, dressed bed, nightstands, and closet.
- Terrace and social area with table and chairs, fan, and decorative and natural plants.
- Spiral staircase made of wrought iron in excellent condition
PURCHASE PROCESS:
- Reservation $30,000 valid for 10 days
- Down payment 20%
- Own resources and/or bank credits
This price does not include taxes, appraisal, and/or notarial fees.
*Prices and availability are subject to change without prior notice.
In accordance with the provisions of NOM-247-2021, the total price reflected is determined based on the variable amounts of notarial and credit concepts, which must be consulted with the promoters in accordance with the mentioned NOM.Esta casa, ubicada cerca del corazón de la ciudad, te sitúa a pocos pasos de los principales atractivos turísticos, restaurantes, museos y parques emblemáticos como el Parque de Santiago o el Paseo de Montejo.
ENTREGA INMEDIATA
Terreno: 153.28 m2 (11.86 m x 13.32m)
Construcción: 130.26 m2
PLANTA BAJA:
- Recibidor
- Sala y comedor de corrido
- Cocina totalmente equipada con salida al área social
- Terraza techada
- Alberca en acabado chukum
- Recámara principal con área de clóset, baño completo y tina
- Recámara secundaria con área de clóset
- Baño completo
- Escaleras de caracol para subir a azotea
PLANTA ALTA:
- Únicamente se encuentra la azotea que puede servir como un rooftop
EQUIPAMIENTO INCLUIDO:
- Puertas originales y restauradas
- Reja en puerta principal y protectores de ventanas
- Recibidor con mesas y sillas, así como decoración, espejos y ventilador
- Área de sala con mueble y sillas, incluye decoración
- Cocina con refrigerador, horno, campana, ventilador
- Mesa de comedor en área cocina con sillas
- Recámara principal con ventilador, clóset, aire acondicionado, cama vestida, burós y baño completo. Incluye tina y muebles de baño.
- Recámara secundaria con ventilador, aire acondicionado, cama vestida, burós y clóset.
- Terraza y área social con mesa y sillas, ventilador y plantas decorativas y naturales.
- Escalera tipo caracol de herrería en excelente estado
PROCESO DE COMPRA:
- Apartado $30,000 válido por 10 días
- Enganche 20%
- Recursos propios y/o créditos bancarios
Este precio no incluye impuestos, avalúo y/o gastos notariales.
*Precios y disponibilidad sujetos a cambios sin previo aviso.
En conformidad a lo establecido en la NOM-247-2021 el precio total reflejado se ve determinado en función de los montos variables de conceptos notariales y de crédito, dichos deberán ser consultados con los promotores en conformidad a la NOM mencionada.

