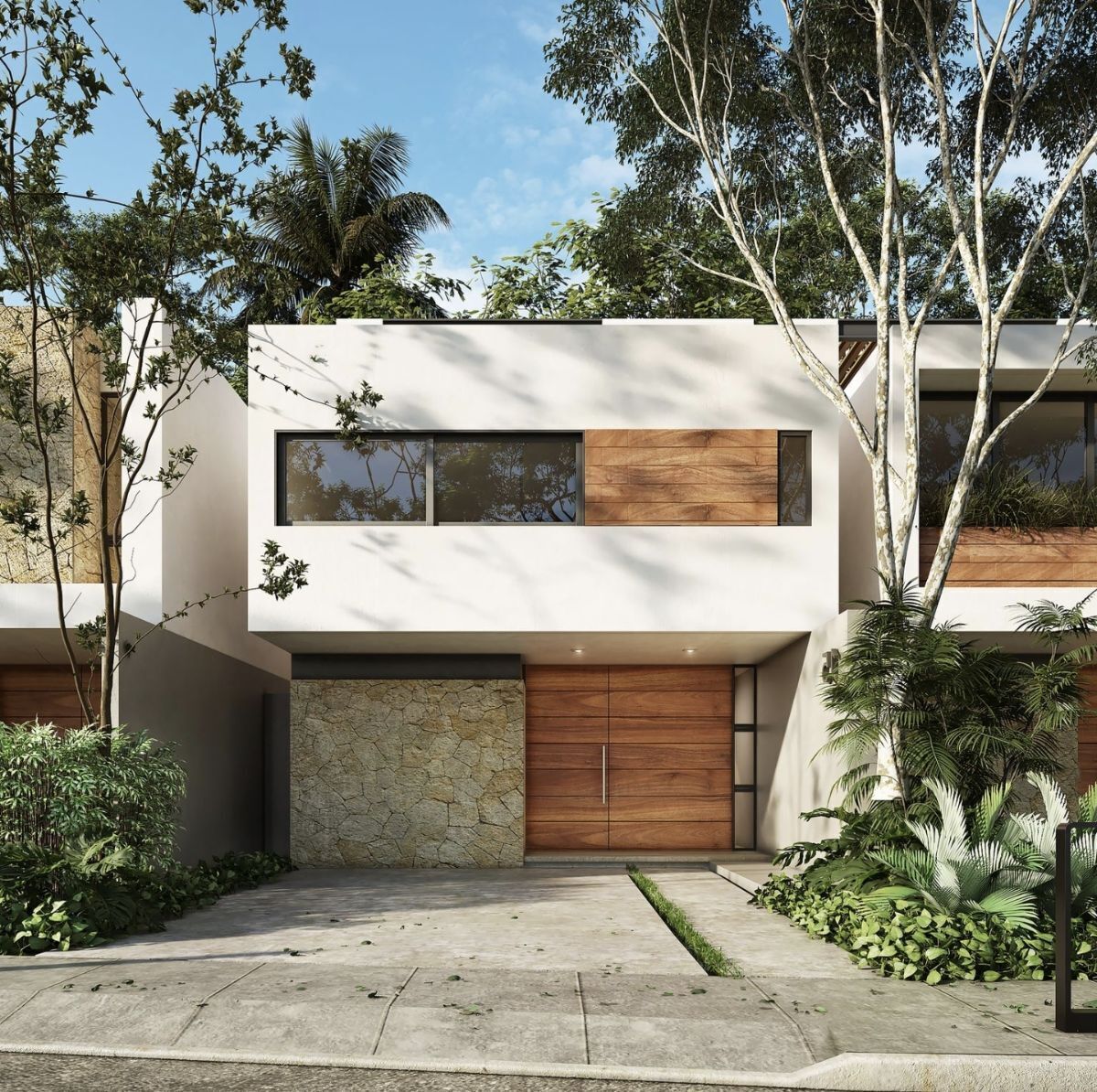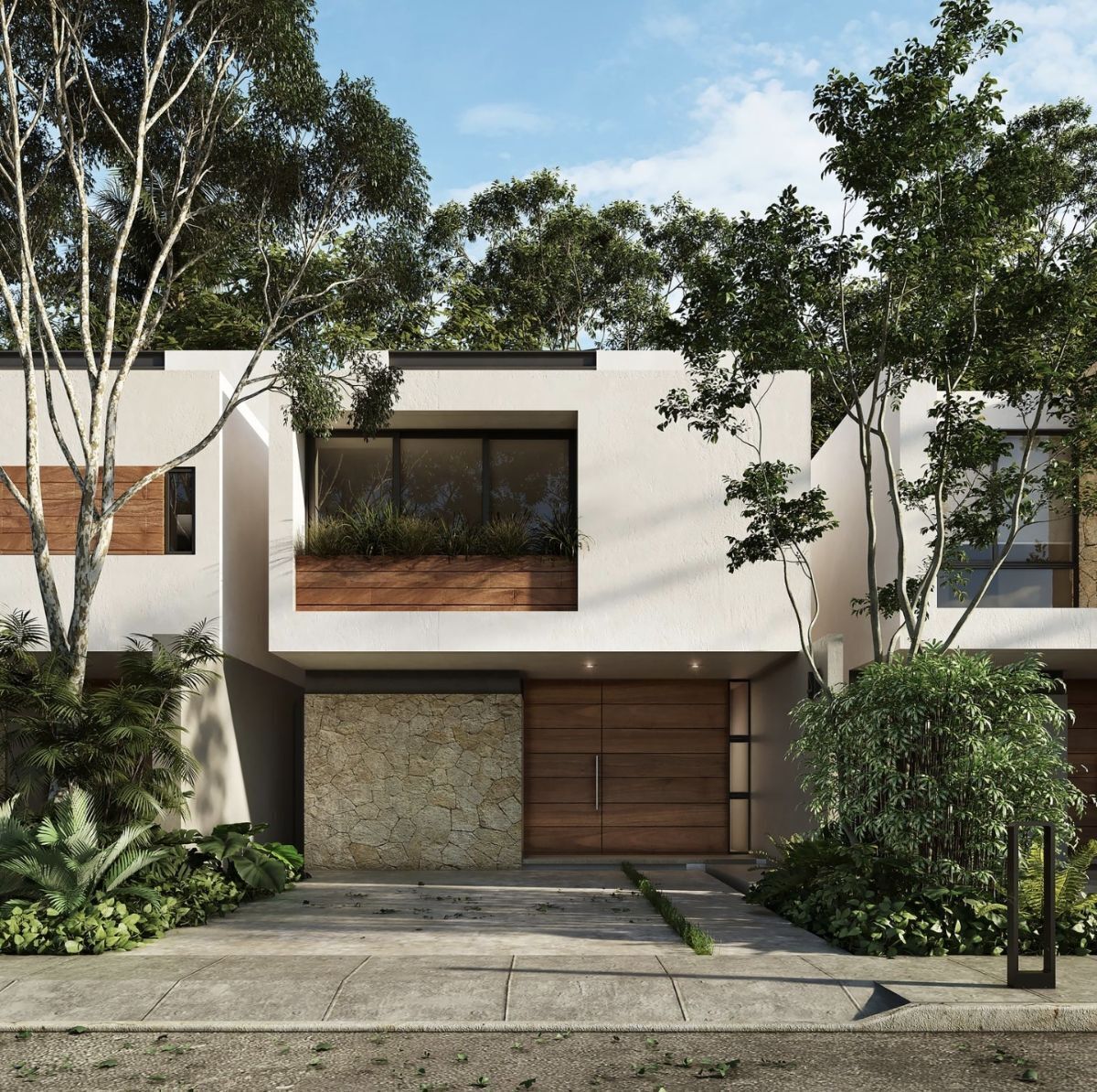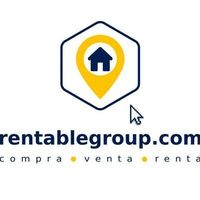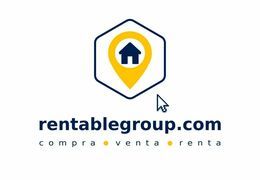





Residential development located in the northeast area of the city of Mérida, Yucatán,
composed of 22 unique houses, designed for you to connect in a natural environment, houses with a unique architecture and a location that you can enjoy an optimal quality of life with your loved ones.
DISTRIBUTION
Ground floor:
Living room.
Dining room.
Kitchen with cabinetry in lower drawers
and gas stove.
Half bathroom for guests.
Service room with full bathroom
Upper floor:
Upper floor:
One master bedroom with full bathroom
and closet* dressing room
Two secondary bedrooms
One full bathroom
Exterior:
Pool (4.68 long x 3.60 wide)
Garage for two cars (not covered)
Terrace*
Equipment:
Gas stove.
Cistern 1.5 m3 (1,500 liters).
*The pergola is additional
***Additional:
*Image is purely illustrative
Covered garage.
Roof Garden.
Upper drawers in kitchen
Wood closet in master
and secondary bedroom.
Tempered glass fixed in bathroom.
Pergola terrace.
Ask your promoter for prices
***The cabinetry is an additional
DIMENSIONS
7.8 MTS FRONT
22.88 MTS DEPTH
LAND
185 M2
CONSTRUCTION:
FROM: 178 M2
TO: 203 M2
**Payment methods:
DEPOSITS FROM 30%
Own resources and bank loans (check with your bank)
Balance: upon delivery
Ask about the investment plan
***WE HAVE 4 PAYMENT METHODS
90%
(20% ON SIGNING OF PROMISE - 70% IN INSTALLMENTS UNTIL DELIVERY - 10% ON DELIVERY)
70%
(20% ON SIGNING OF PROMISE - 50% IN INSTALLMENTS UNTIL DELIVERY - 30% ON DELIVERY)
50%
(20% ON SIGNING OF PROMISE - 30% IN INSTALLMENTS UNTIL DELIVERY - 50% ON DELIVERY)
20%
(20% ON SIGNING OF PROMISE - 80% ON DELIVERY)
DELIVERY ACCORDING TO STAGE
**PRICE SUBJECT TO CHANGE WITHOUT NOTICE**
APRIL 2025Desarrollo residencial ubicado en zona nororiente de la ciudad de Mérida Yucatán,
conformado por 22 únicas casas, pensado y diseñado para que conectes en un entorno natural, casas con una arquitectura unica en su tipo y con una ubicación que podrás disfrutar de una óptima calidad de vida junto a tus seres queridos.
DISTRIBUCION
Planta baja:
Sala.
Comedor.
Cocina con carpintería en gavetas inferiores
y parrilla de gas.
Medio baño de visitas.
Cuarto de servicio con baño completo
Planta Alta:
Planta alta:
Una habitación principal con baño completo
y clóset* vestidor
Dos habitaciones secundarias
Un baño completo
Exterior:
Piscina (4.68 de largo x 3.60 de ancho)
Cochera para dos autos (no techada)
Terraza*
Equipamiento:
Parrilla de gas.
Cisterna 1.5 m3 (1,500 litros).
*La pérgola es adicional
***Adicionales:
*Imagen meramente ilustrativa
Cochera techada.
Roof Garden.
Gavetas superiores en cocina
Clóset madera en habitación
principal y secundaria.
Fijo de cristal templado en baño.
Pérgola terraza.
Pregunta precios a tu promotor
***La Carpintería es un adiconal
DIMENSIONES
7.8 MTS DE FRENTA
22.88 MTS DE FONDO
TERRENO
185 M2
CONSTRUCCIÓN:
DESDE: 178 M2
HASTA: 203 M2
**Formas de pago:
ENGANCHES DESDE EL 30%
Recursos propios y créditos bancarios (consulta tu banco)
Saldo: contra entrega
Pregunta por el plan de inversión
***CONTAMOS CON 4 FORMAS DE PAGO
90%
(20 % EN FIRMA DE PROMESA-70% EN MENSUALIDADES HASTA LA ENTREGA - 10% CONTRAENTREGA)
70%
(20 % EN FIRMA DE PROMESA-50% EN MENSUALIDADES HASTA LA ENTREGA - 30% CONTRAENTREGA)
50%
(20 % EN FIRMA DE PROMESA-30% EN MENSUALIDADES HASTA LA ENTREGA - 50% CONTRAENTREGA)
20%
(20 % EN FIRMA DE PROMESA-80% CONTRA ENTREGA)
ENTREGA SEGÚN ETAPA
**PRECIO SUJETO A CAMBIO SIN PREVIO AVISO**
ABRIL 2025
Cholul, Mérida, Yucatán

