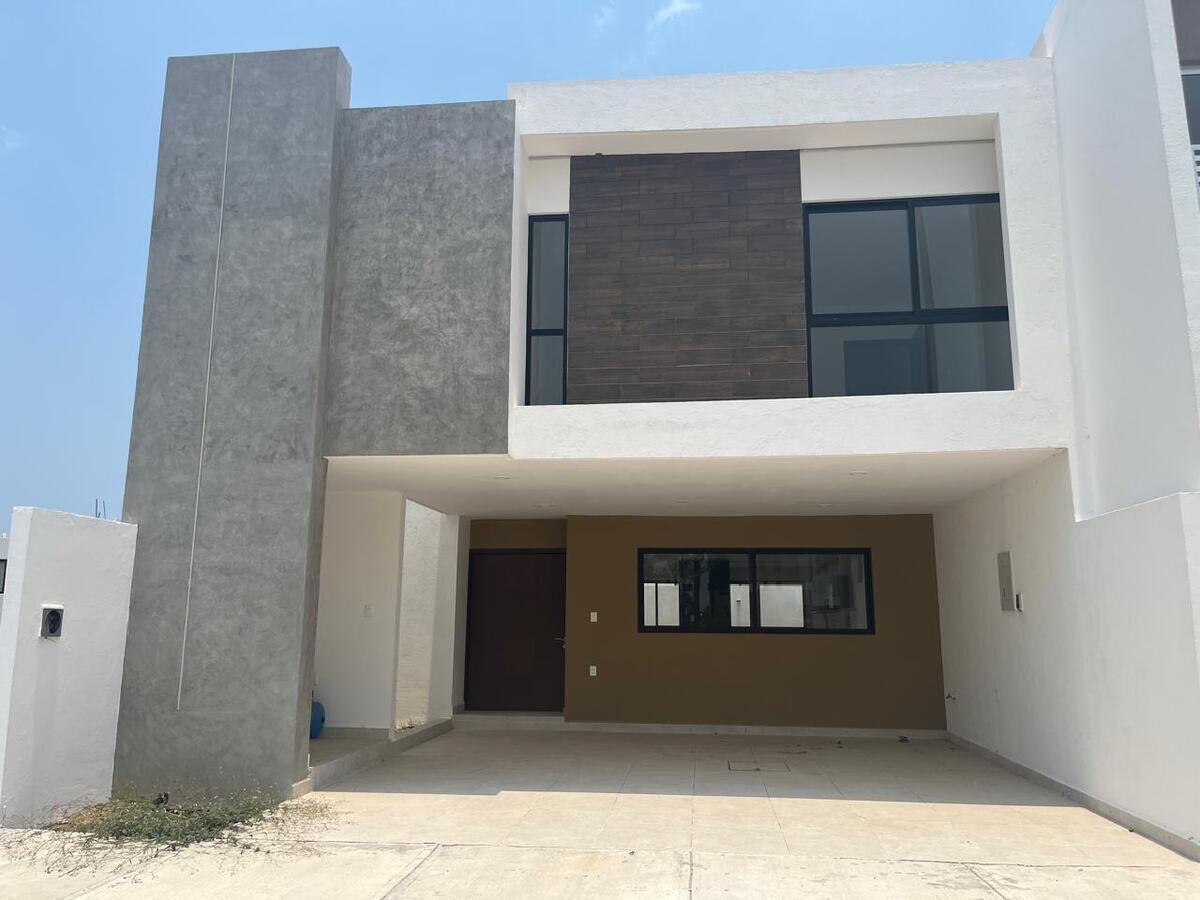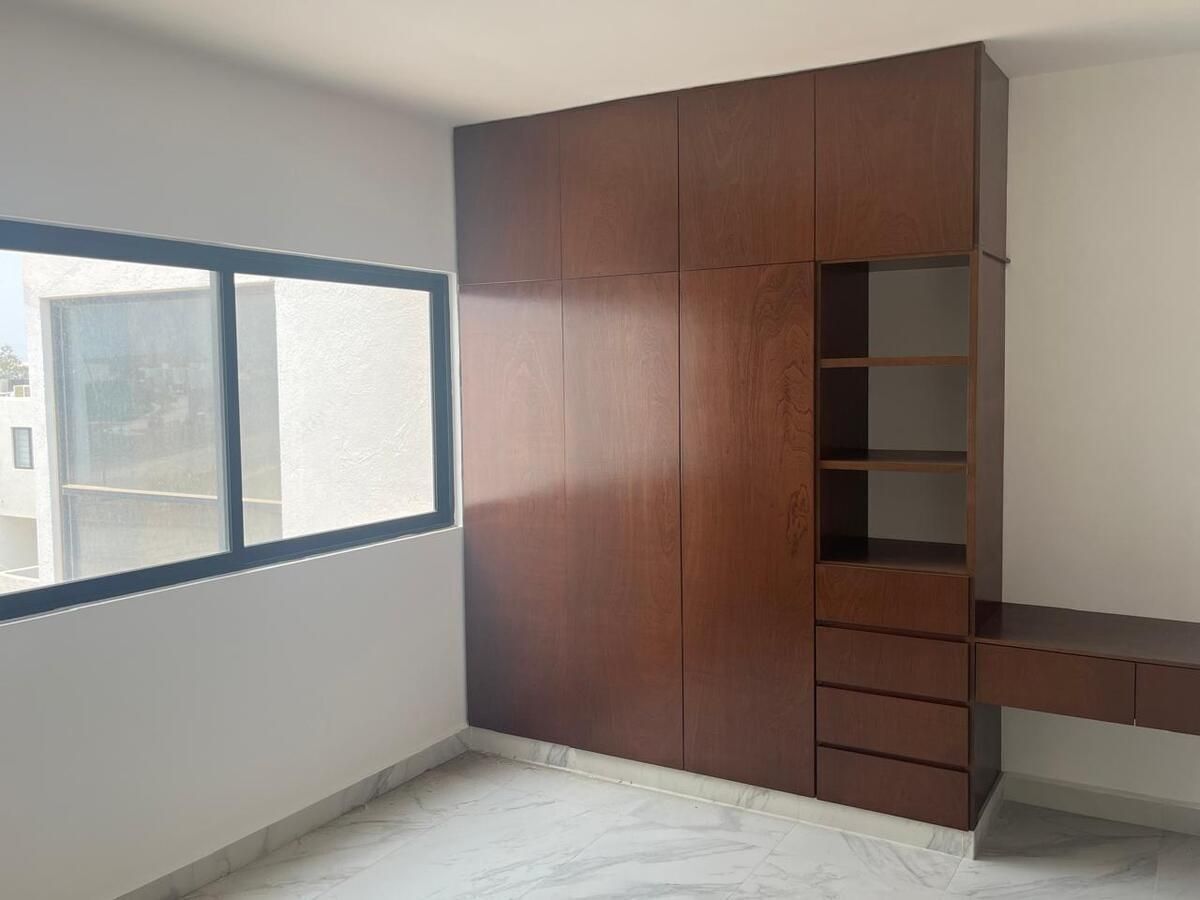





Land 160 m2
Construction 211 m2
Club House
Air-conditioned
Pool and recreational areas
GROUND FLOOR:
Covered garage for 2 cars
Living-Dining room space
1/2 Bathroom
Integral kitchen
Laundry area
Garden
UPPER FLOOR:
1 Master bedroom with bathroom and dressing room
2 Bedrooms with closet and bathroom
Storage room
EQUIPMENT:
Carpentry: Doors, frames, and closet
Cistern 4,000 L
LED lights
Boiler
Hydropneumatic
Air conditioning in bedrooms
Preparation for solar panels
Marble sinks
Aluminum windows
AMENITIES:
Paddle court
Pool with wading pool
Gym
Club house
Covered terrace for events
Green areas with playgrounds
Pet Friendly 100%
Security and controlled access 24 hoursTerreno 160 m2
Construcción 211 m2
Casa Club
Climatizada
Alberca y áreas recreativas
PLANTA BAJA:
Cochera techada para 2 autos
Espacio Sala-Comedor
1/2 Baño
Cocina integral
Área de lavado
Jardín
PLANTA ALTA:
1 Recamara principal con baño y vestidor
2 Recamaras con closet y baño
Bodega
EQUIPAMIENTO:
Carpintería: Puertas, marcos y closet
Cisterna 4,000 L
Luces LED
Boiler
Hidroneumático
Climas en recamaras
Preparación para paneles solares
Lavabos de mármol
Cancelería de aluminio
AMENIDADES:
Cancha de pádel
Alberca con chapoteadero
Gimnasio
Casa club
Terraza techada para eventos
Áreas verdes con juegos infantiles
Pet Friendly 100%
Seguridad y acceso controlado 24 horas
