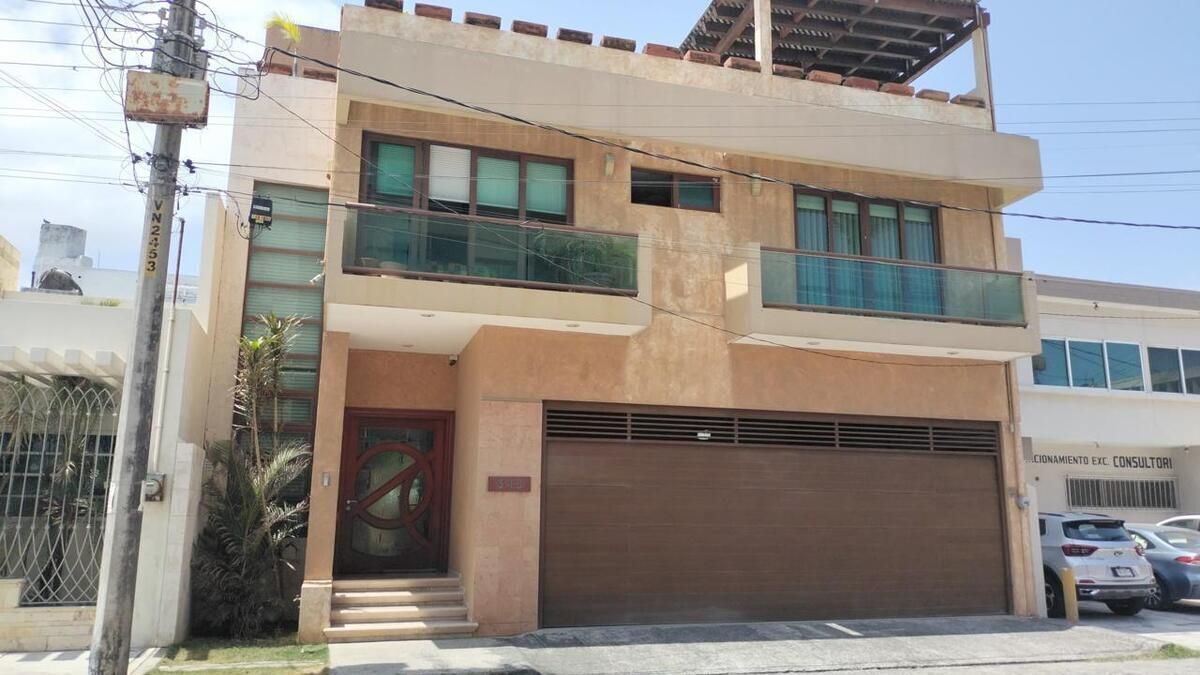





Land 168 m2
Construction 289 m2
3 Levels
3 Bedrooms
Solar panels
Water filter
Pool and Terrace
GROUND FLOOR:
Garage for 3 cars
Storage room
Warehouse
Reception
Living-Dining room space
Equipped kitchen and breakfast area
Patio eye
1/2 Bathroom
FIRST LEVEL:
1 Bedroom with bathroom, jacuzzi, and dressing room
2 Secondary bedrooms
1 Bathroom
Linen closet
SECOND LEVEL:
Pool
Terrace
Bar and grilling area
1 Bathroom
Service room with bathroom
Laundry areaTerreno 168 m2
Construcción 289 m2
3 Niveles
3 Recamaras
Paneles solares
Filtro de agua
Alberca y Terraza
PLANTA BAJA:
Cochera para 3 autos
Bodega
Almacén
Recibidor
Espacio Sala-Comedor
Cocina equipada y desayunador
Ojo de patio
1/2 Baño
PRIMER NIVEL:
1 Recamara con baño, jacuzzi y vestidor
2 Recamaras secundarias
1 Baño
Closet de blancos
SEGUNDO NIVEL:
Alberca
Terraza
Barra y área para asar
1 Baño
Cuarto de servicio con baño
Área de lavado
