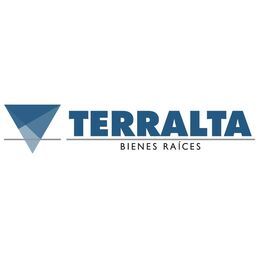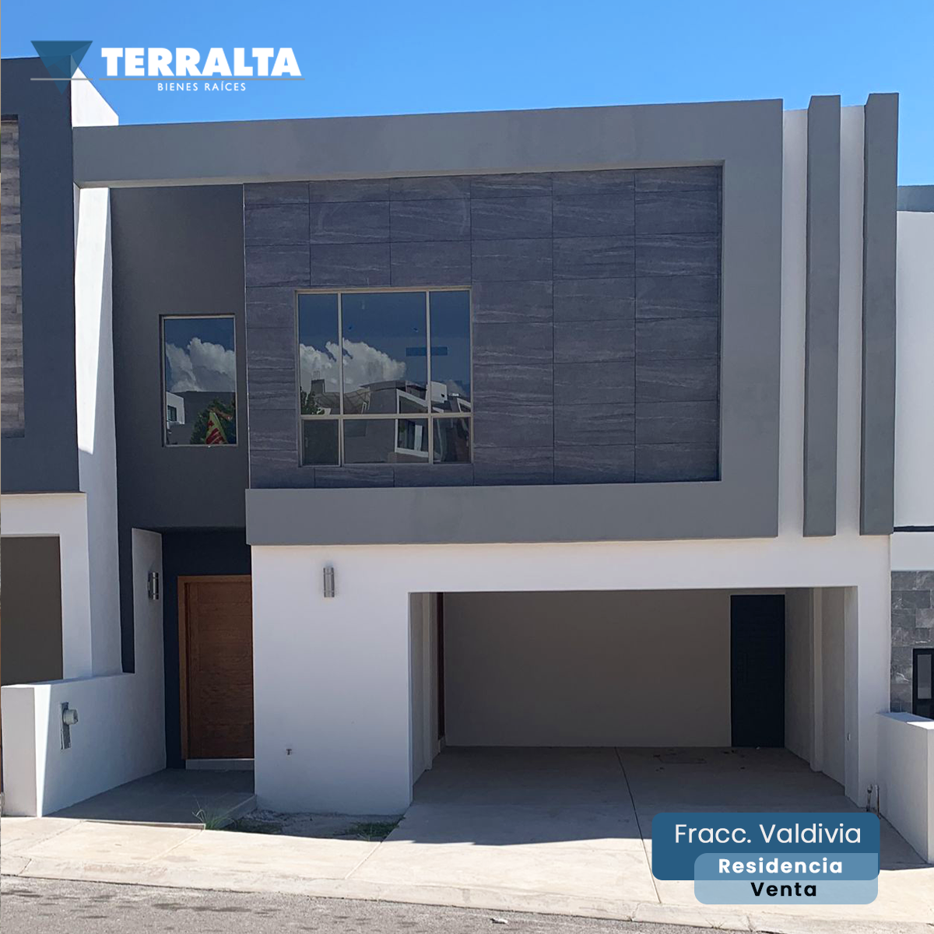
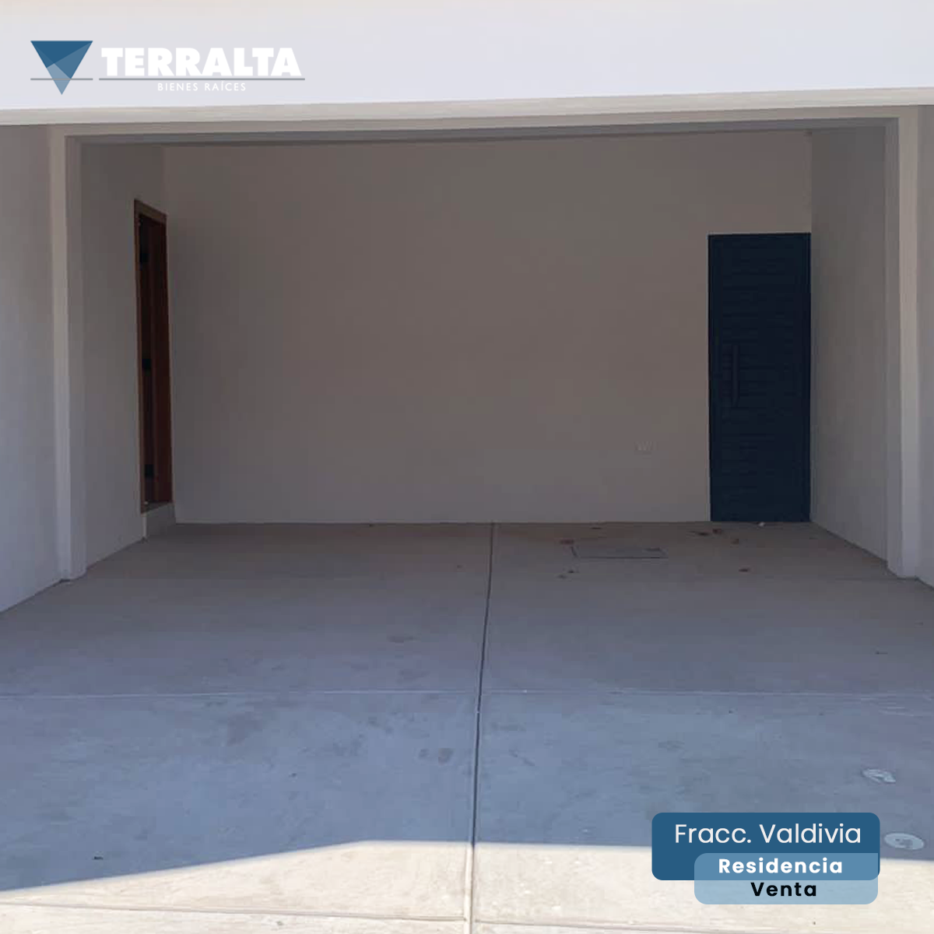
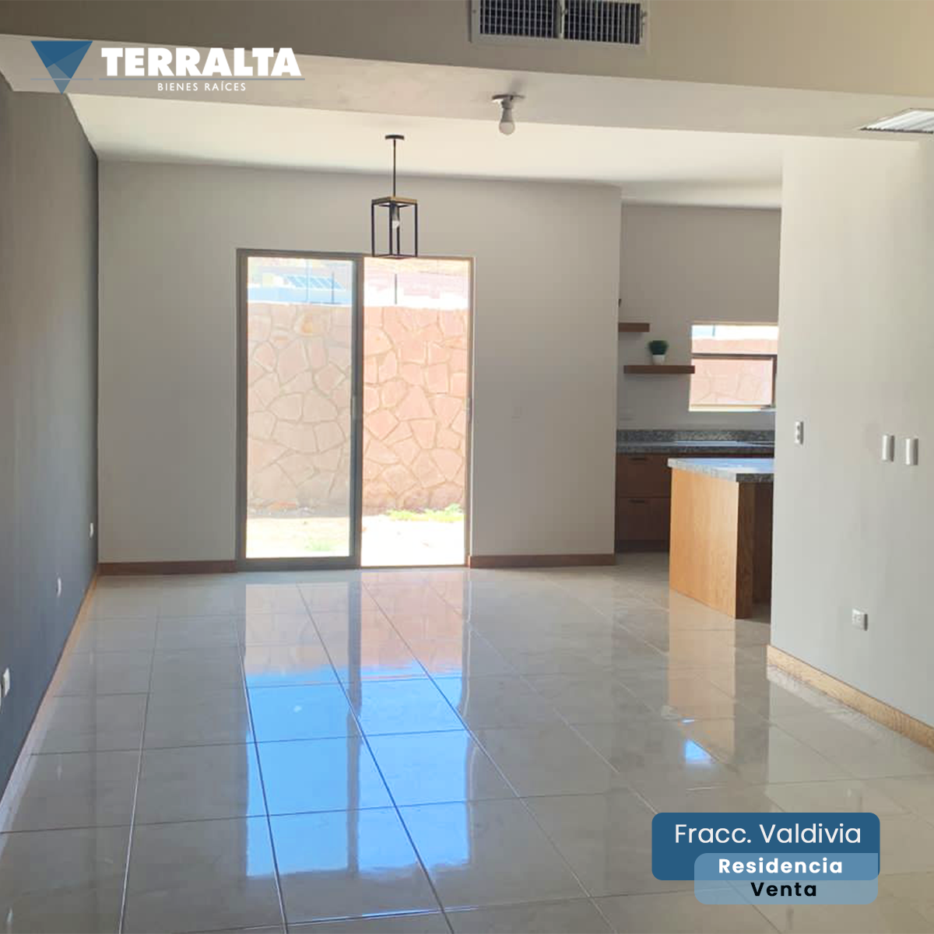

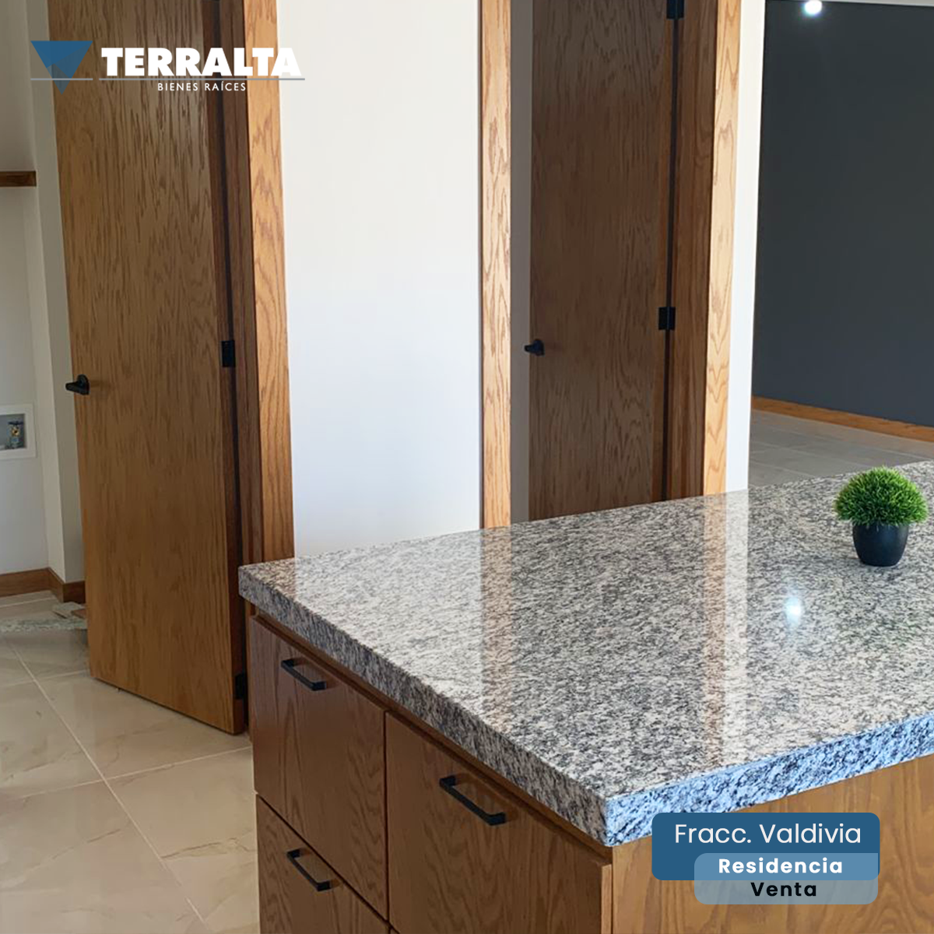
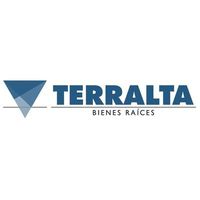
Distribution. -
Ground floor: Hall, living room, dining room, kitchen, pantry, laundry room, guest bathroom, double covered garage and patio.
Upstairs: Living room, master bedroom with bathroom and dressing room, two secondary bedrooms and a shared full bathroom.
Equipment. -
Integral oak kitchen, granite countertop with stove, lamps in living room and dining room, double glazed windows, blacksmith staircase and wooden handrails, closets, boiler, cistern with hydropneumatic system, oak veneer carpentry, granite countertops in bathroom and kitchen.
Remarks. -
Construction material with thermal block.Distribución.-
Planta baja.: Recibidor, sala, comedor, cocina, alacena, lavanderia, medio baño de visitas, cochera doble techada y patio.
Planta alta: Estancia, recamara principal con baño y vestidor, dos recamaras secundarias y un baño completo compartido.
Equipo.-
Cocina integral de encino, cubierta de granito con estufa, candiles en sala y comedor, ventaneria doble vidrio, escalera de herreria y pasamanos de manera, closets, boiler, cisterna con hidroneumatico, carpinteria en chapa de encino, cubiertas de granito en baño y cocina.
Observaciones.-
Material de construccion con block termico.

