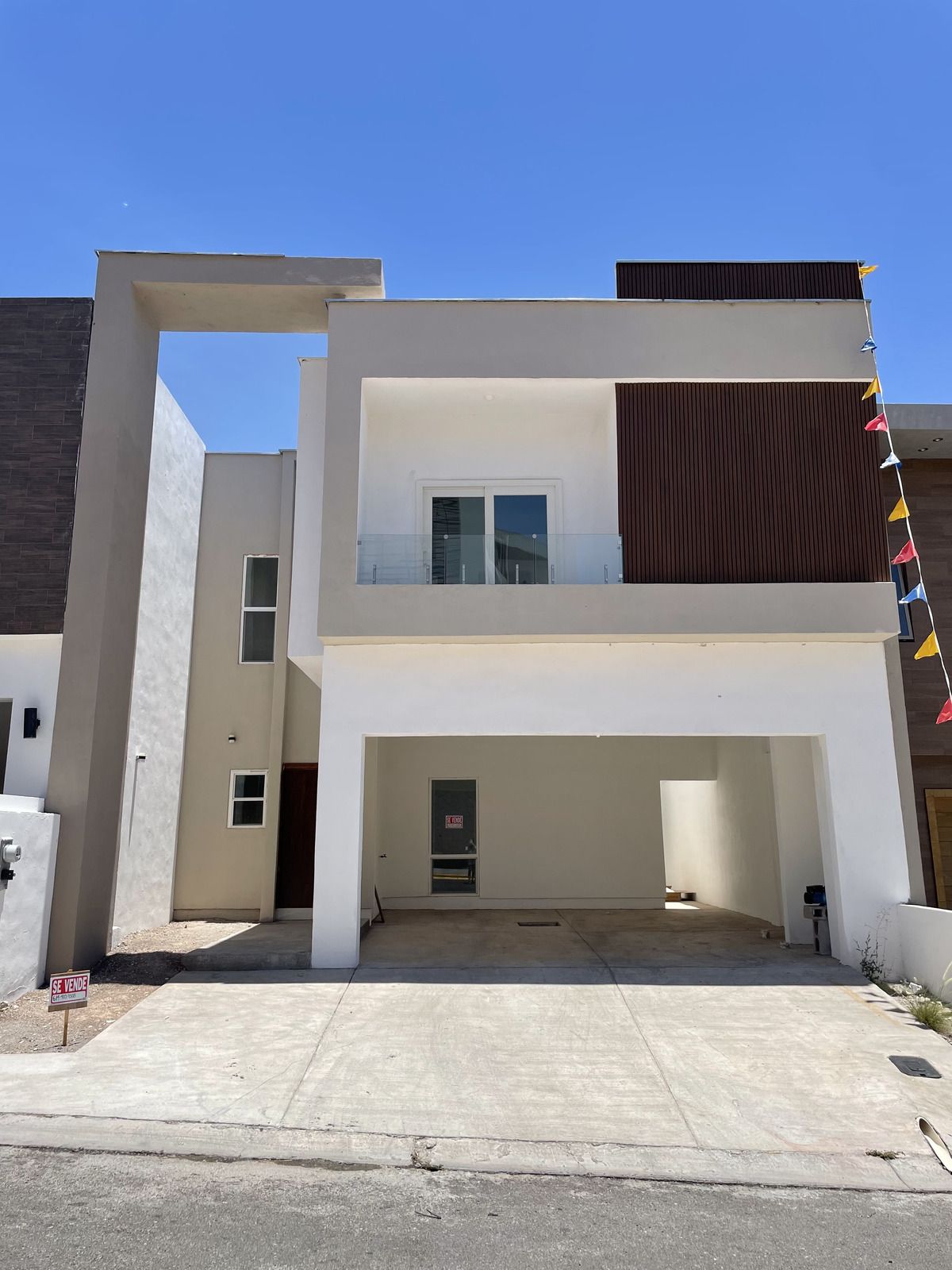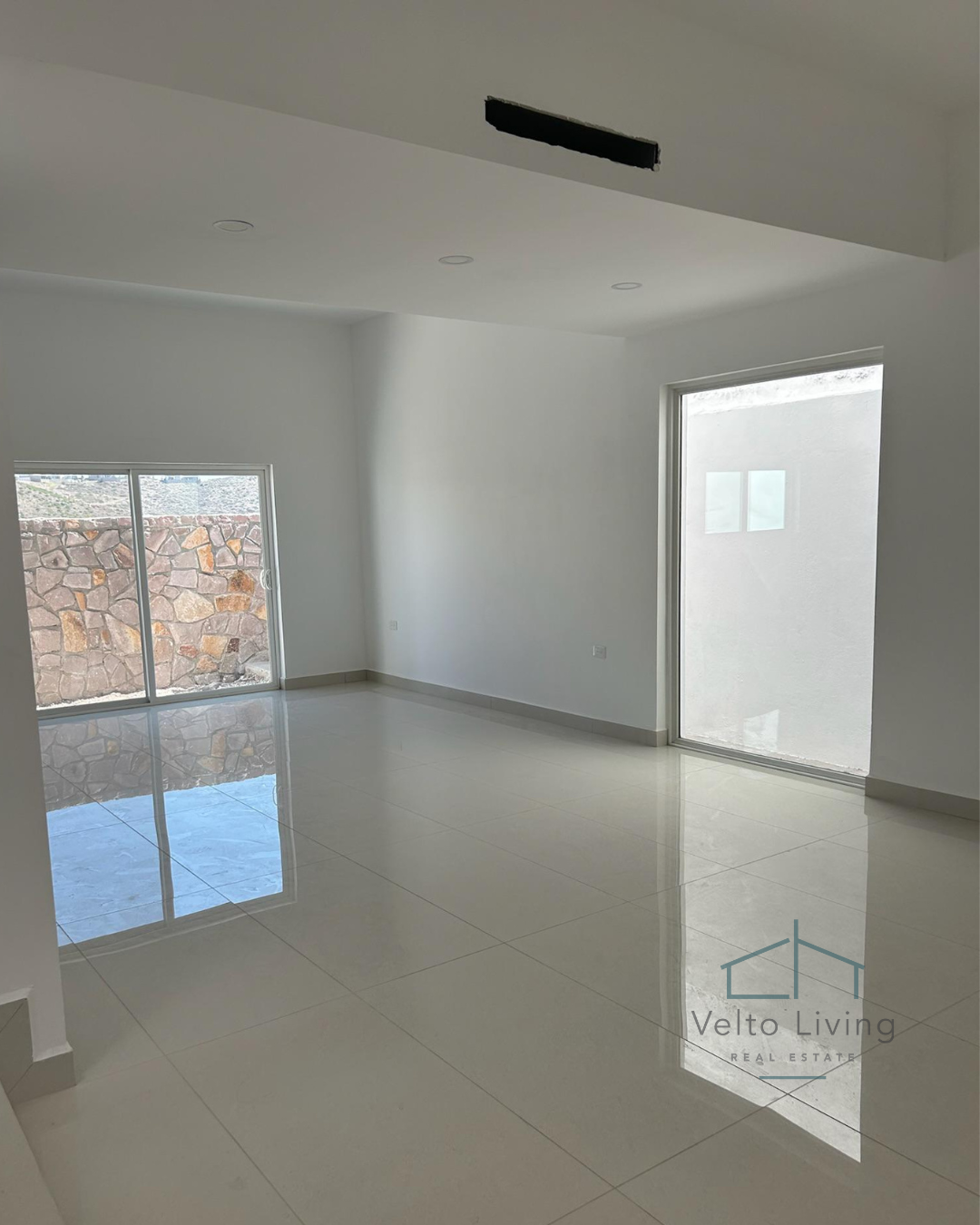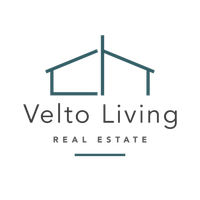





Land: 194m2
Construction: 265m2
Ground floor:
Entrance
Living room
Dining room
Kitchen
1/2 bathroom
Upper floor:
Master bedroom with walk-in closet and full bathroom
Secondary bedroom 1 with closet
Secondary bedroom 2 with closet
Shared full bathroom
Study
Laundry room
Living area
Equipment:
Grill and oven in kitchen
2 A/C
1 heating
Hydropneumatic
Cistern 2800lts
Double-glazed windows
Porcelain floor .60x1.20m
Insulating plate throughout the houseTerreno: 194m2
Construcción: 265m2
Planta baja:
Recibidor
Sala
Comedor
Cocina
1/2 baño
Planta alta:
Recámara principal con walk in closet y baño completo
Recámara secundaria 1 con clóset
Recámara secundaria 2 con clóset
Baño completo compartido
Estudio
Lavandería
Estancia
Equipamiento:
Parrilla y horno en cocina
2 A/C
1 calefacción
Hidroneumático
Cisterna 2800lts
Ventanería doble vidrio
Piso de porcelanato .60x1.20m
Placa aislante en toda la casa
Valle Escondido, Chihuahua, Chihuahua
